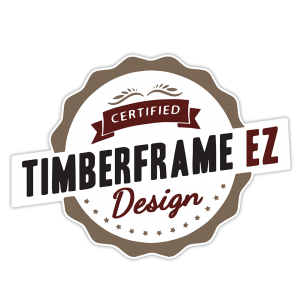Plan Specifics
|
3 Bedrooms 2 Baths |
|
1,150 SF Main Level 297 SF Upper Level 1,447 SF Heated 152 SF Porch / Deck |
|
Collection: Natural Element Barns Type: Two-story |
|
|
Build as Log Home
We offer three standard LOG HOME packages as described below.
Learn More About Log Homes
Standard Package Contents
Premium Package Contents
Premium Select Contents
Pricing Guidelines
Build as Hybrid Home
We offer three standard HYBRID HOME packages as described below.
Learn More About Hybrid Homes
Standard Package Contents
Premium Package Contents
Premium Select Contents
Pricing Guidelines

















