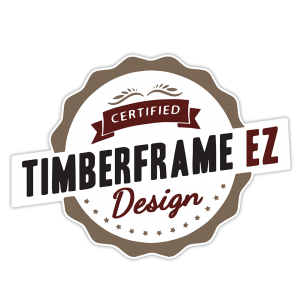Plan Specifics
|
3 Bedrooms 2 Baths 1 Half Bath |
|
1,840 SF Main Level 1,032 SF Optional Basement 2,872 SF Heated 1,236 SF Porch / Deck 480 SF Garage |
|
Collection: Classic Plans |
|
|
Build this Home Plan
Home Design Services
Log Homes
Hybrid Homes
Timber Frame Homes
Let’s discuss your project in detail. Call today at (800) 970-2224.
Plan Details: Waterfront Way
Related Plan(s) based on matches in Plan:
- Square Foot Range
- Collection
- Style
- Type
Show 17 More...
View floor plans for the Waterfront Way...
View all photos for the Waterfront Way (32)...






























































