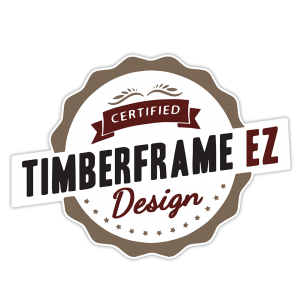Plan Specifics
|
2 Bedrooms 2 Baths 1 Half Bath |
|
1,223 SF Main Level 805 SF Upper Level 2,028 SF Heated 1,211 SF Porch / Deck |
|
Collection: Drawing Board Style: Cottage Type: Two-story Family: Brookside |
|
|
Build this Home Plan
Home Design Services
Log Homes
Hybrid Homes
Timber Frame Homes
Let’s discuss your project in detail. Call today at (800) 970-2224.
Plan Details: Conwell Camp
Related Plan(s) based on matches in Plan:
- Square Foot Range
- Collection
- Style
- Type
Show 4 More...
View floor plans for the Conwell Camp...
View all photos for the Conwell Camp (5)...






















