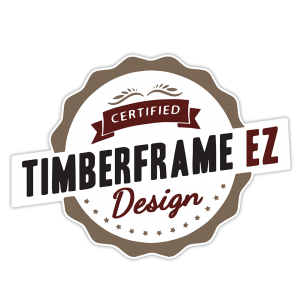Plan Specifics
|
3 Bedrooms 3 Baths 2 Half Bath |
|
1,795 SF Main Level 859 SF Optional Basement 2,654 SF Heated 908 SF Porch / Deck 732 SF Garage |
|
Collection: Modern Farmhouse Style: Farmhouse Type: Two-story |
|
|
Build this Home Plan
Home Design Services
Log Homes
Hybrid Homes
Timber Frame Homes
Let’s discuss your project in detail. Call today at (800) 970-2224.
Plan Details: Blue Rock Farm
Related Plan(s) based on matches in Plan:
- Square Foot Range
- Collection
- Style
- Type
Show 2 More...
View floor plans for the Blue Rock Farm...
View all photos for the Blue Rock Farm (5)...




















