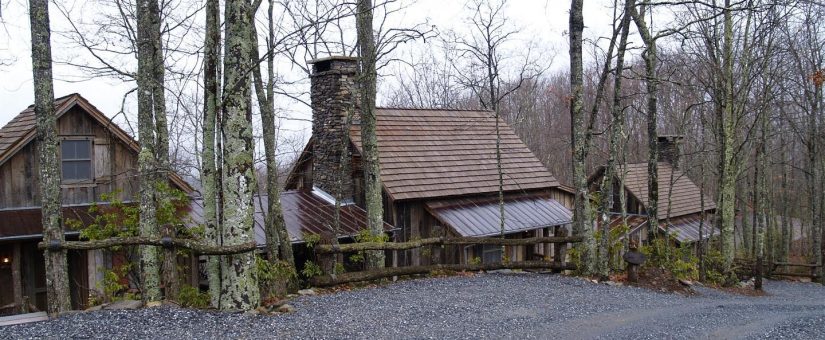
Why Barn Style Home Plans Are Ideal for Open Spaces
- On September 8, 2024
Barn style home plans have long been treasured for their practicality and charm. Their roots in log cabins, combined with modern amenities, make them the perfect choice for open spaces.
Seamless Integration of Indoor and Outdoor Living
The beauty of barn style house plans lies in their ability to seamlessly integrate indoor and outdoor living. Features such as a wraparound porch, screened porch, rear porch, or even an outdoor kitchen allow homeowners to enjoy nature without leaving their living space.
Flexible Floor Plans
One of the significant benefits of barn home plans is their flexible floor plans. From spacious master suites with walk-in closets to versatile bonus rooms, these homes cater to various family needs. Main floor bedrooms and split bedroom layouts ensure privacy while fostering togetherness in shared areas such as the great room or living room.
Perfect for Modern Families
Modern farmhouse enthusiasts will appreciate how barn style homes blend traditional elements with contemporary features. Open concept designs, kitchen islands, and mudrooms cater to busy lifestyles while maintaining a comfortable, lived-in feeling. Barndominium house plans and barndo designs offer additional flexibility with spaces like RV garages or oversized garages.
Versatility in Design
Barn style homes provide versatility in design with options like vaulted ceilings, formal dining rooms, and family-friendly breakfast nooks. The inclusion of elements such as butler’s pantries, walkout basements, and porte cocheres ensures that there is something for everyone. For those seeking more unique features, blueprints can include a craft room, daylight basement, or an American classic gambrel roof. Moreover, well-designed bathrooms—whether spa-like retreats or family-friendly setups—enhance the overall functionality and comfort of these homes, making them ideal for modern living.
Ideal for Various Uses
Whether you’re looking for a vacation home or a primary family home, barn style house plans cater to various needs. Their adaptability allows them to function efficiently as pole barns, metal buildings, or even traditional homes with modern twists.
Customized House Plans
Customizing your home design is effortless with barn house plans. Options like side entry garages, carports, and even RV garages can be tailored to fit your specific requirements. If you desire a distinctive exterior wall appearance or specific sq ft customization, these home plans provide the flexibility you need.
A Blend of Tradition and Modernity
Barn-style homes brilliantly combine traditional charm with modern amenities. The inclusion of contemporary elements like split bedrooms and front porches ensures that these homes remain both functional and stylish.
Barn style home plans offer unparalleled flexibility and charm for those looking to create their dream home in open spaces. From farmhouse plans to barndominium floor plans, these designs cater to various lifestyles while maintaining their timeless appeal.
Dreaming of a barn style home? Call Natural Element Homes at 800-970-2224 to customize your design with our expert craftsmen, combining tradition with modern living in perfect harmony.

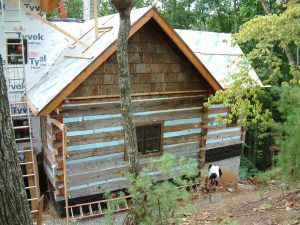
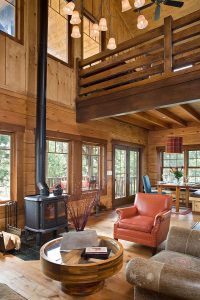
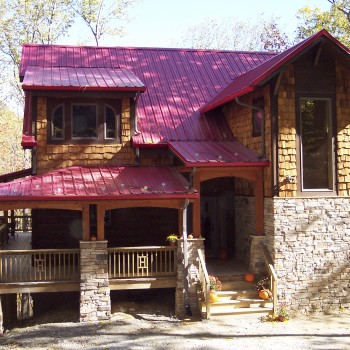
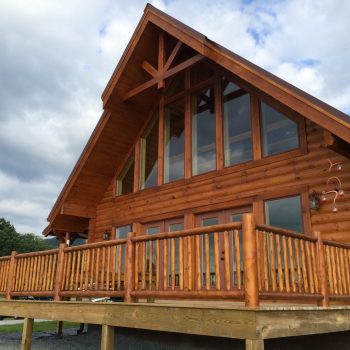
0 Comments