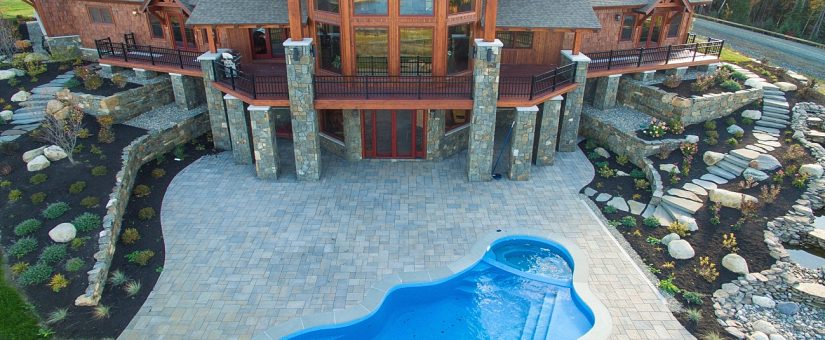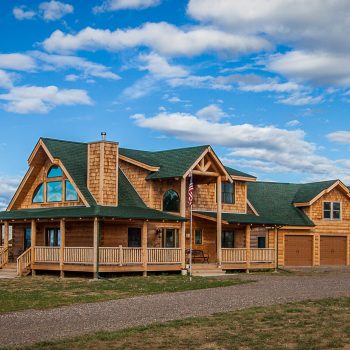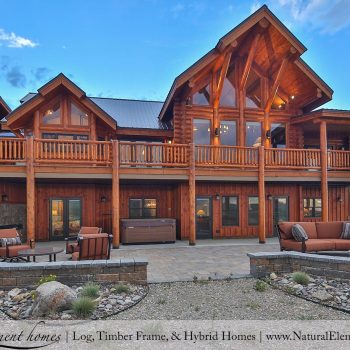
What’s The Ideal Log House Plan?
- On January 4, 2025
When it comes to creating your perfect log home, choosing the right log house plans is crucial. At Natural Element Homes, we specialize in designing custom log home plans that cater to your unique lifestyle and preferences. Whether you’re envisioning a cozy small log cabin or a sprawling luxury log retreat, our comprehensive range of home designs has something for everyone.
Understanding Log Home Floor Plans
Our log home floor plans serve as the blueprint for your dream home. With options ranging from compact small log cabins to expansive two-story log homes, we cover every possible configuration. Each plan is detailed in terms of square footage and room placement, ensuring that the final design meets your needs perfectly.
The Charm of Log Cabin Floor Plans
Log cabin floor plans offer a unique blend of rustic charm and modern convenience. Our designs incorporate features like gables and expansive living rooms, providing a cozy atmosphere perfect for a mountain getaway or a primary residence. Whether your preference is for a craftsman style or a more traditional log cabin aesthetic, our plans serve as the perfect starting point.
Popular Floor Plan Features
- Open-Concept Living: The demand for open spaces continues to dominate, making the living room a central hub.
- Multiple Bedrooms and Guest Spaces: Modern log homes often feature multiple bedrooms to accommodate guests, reflecting a trend towards multifunctional spaces Natural Element Homes.
- Luxury Amenities: From spa-like bathrooms to gourmet kitchens, luxury log cabins are about more than just rustic charm TripAdvisor.
Custom Log Home Designs for Every Lifestyle
Every homeowner has their vision, and we bring that vision to life with our custom log home designs. From the first floor layout to the second floor specifications, we tailor every detail to suit your requirements. Our home designs range from the quaint to the palatial, ensuring that your log home is a true reflection of your lifestyle.
Luxury and Space in Every Square Foot
Luxury log homes are defined by their spaciousness and attention to detail. Our plans consider every aspect, from the total sq ft to the specific layout of each room. Whether you’re planning a log home in the Blue Ridge Mountains or a Big Sky country retreat, our plans maximize the use of square footage to provide both comfort and elegance.
Blueprints That Build Dreams
Our blueprints are more than just drawings; they are the foundation of your future home. Every line and detail is crafted with precision, ensuring that your log house is built to last. As your trusted partner in this journey, we are committed to delivering a home that exceeds your expectations.
Choosing the perfect log house plan is the first step toward realizing your dream home. For personalized assistance and to explore our extensive range of plans, call us at 800-970-2224. Let’s start building your dream log home today.



0 Comments