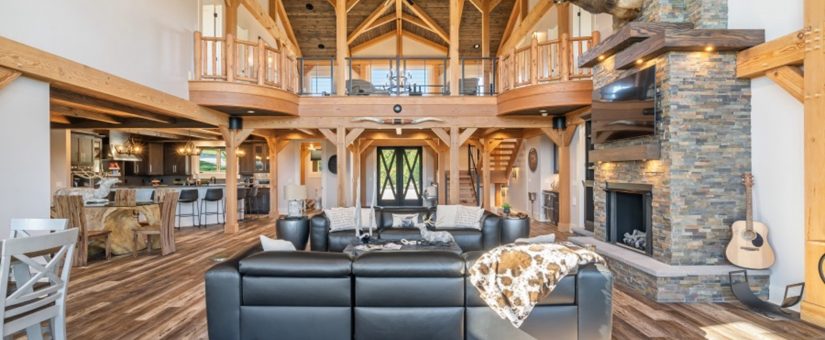
Visionary Log Home Floor Plans for Rustic Elegance
- On June 11, 2024
Crafting Your Dream Log Home
Embrace the timeless appeal of log home living. Our custom log home designs merge classic aesthetics with modern function, ensuring every square foot is tailored to your vision. Discover log home floor plans that are not just blueprints, but the groundwork for your future sanctuary.
Key Considerations When Choosing Log Cabin Floor Plans
Designing the perfect log cabin floor plan is an exciting and important step in bringing your dream home to life. As you explore various options, keep the following key considerations in mind to ensure your log cabin layout meets your needs and reflects your personal style:
- Family Size and Lifestyle: Assess your current and future household size to determine the optimal number of bedrooms and bathrooms. Also, think about your daily routines and hobbies to incorporate dedicated spaces that support your lifestyle.
- Lot Size and Orientation: The dimensions and layout of your building site will play a crucial role in shaping your log cabin’s floor plan. Consider factors like views, sun exposure, and access to ensure your home is strategically positioned.
- Storage and Organization: Log cabins offer ample opportunities for built-in storage solutions, from kitchen pantries to mudroom cubbies. Identify your storage needs and incorporate them seamlessly into the floor plan.
The Art of Log Cabin Floor Plans
Every homeowner has a unique story, and our mission is to translate yours into a bespoke log cabin masterpiece. Whether it’s a sprawling big sky estate or a cozy small log cabin escape, we provide detailed floor plans that cater to every need. From the majestic first floor living room to the tranquil master bedroom, each space is designed with care and precision.
Maximizing Square Footage with Style
Luxury meets efficiency in our innovative floor plans. Explore the seamless integration of a craftsman’s attention to detail with floor plans boasting every square foot of purposeful design. Each custom design reflects an understanding that your home is more than just a place—it’s an experience, a getaway that captures the spirit of Blue Ridge serenity with the promise of big sky freedom.
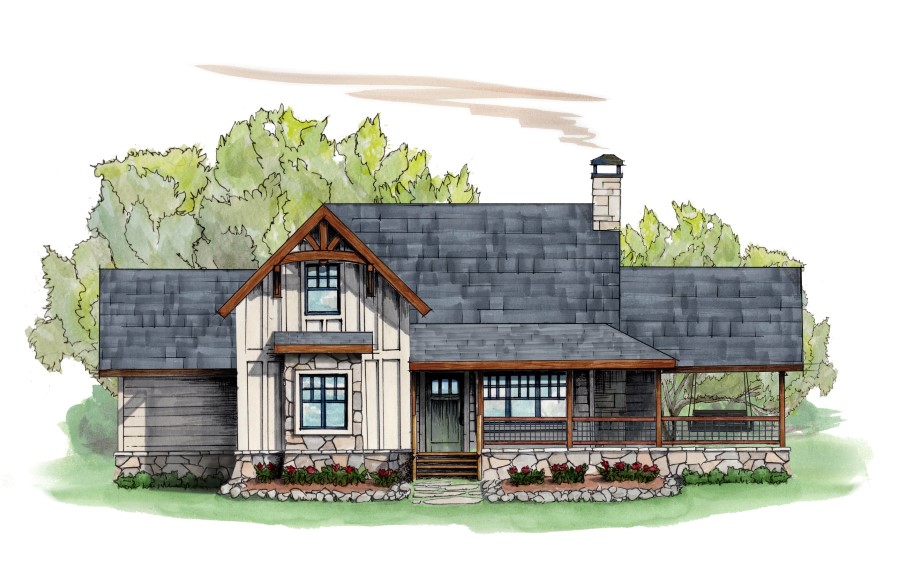 Pioneering Two-Story Log House Designs
Pioneering Two-Story Log House Designs
Elevate your living experience with our two-story log house plans, each offering expansive views and versatile space. The sun-drenched second floor opens up new possibilities for relaxation and rejuvenation, while preserving the warmth and inviting atmosphere that is a hallmark to log home construction.
Bringing Your Luxury Log Home of Your Dreams to Life
We believe in doing more than just selling house plans; we’re here to partner with you in creating the custom design for your luxury log dream home. From navigating sq. ft considerations to selecting the perfect log home floor plans, we stand ready to guide you through this exciting journey toward building the home of your dreams. Bring your log cabin dreams to life – call (800) 970-2224 and let our experts guide you

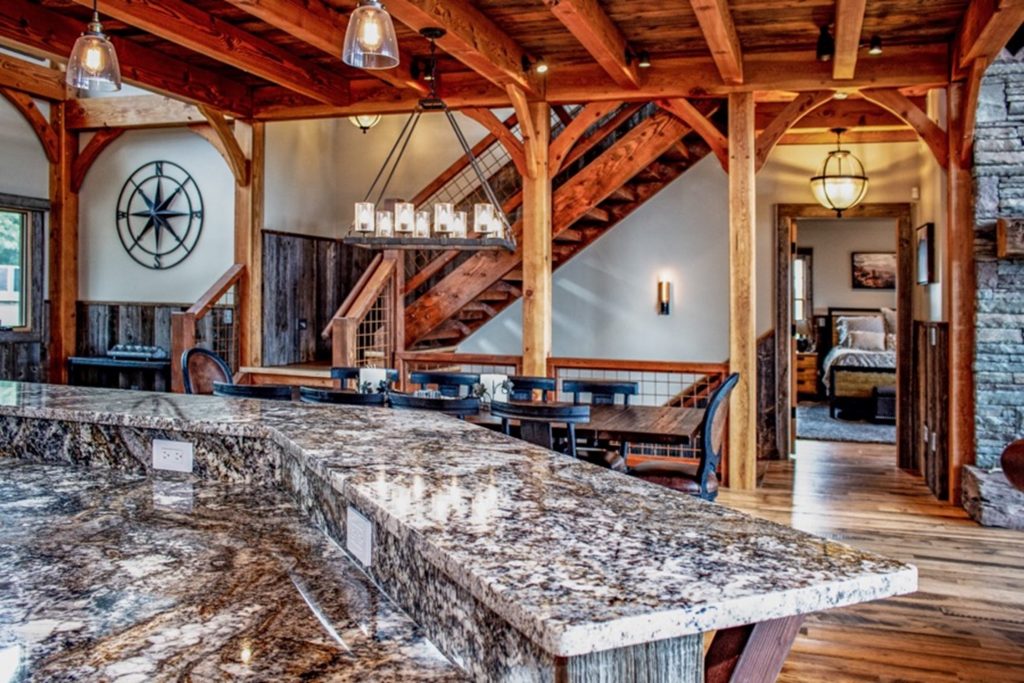
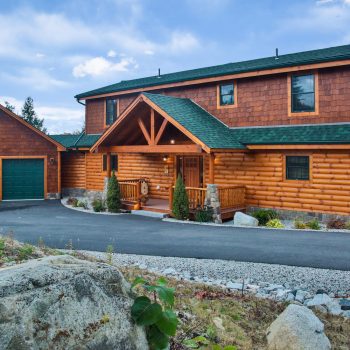
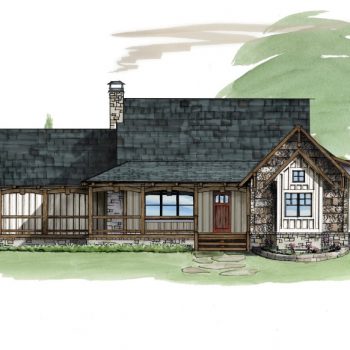
0 Comments