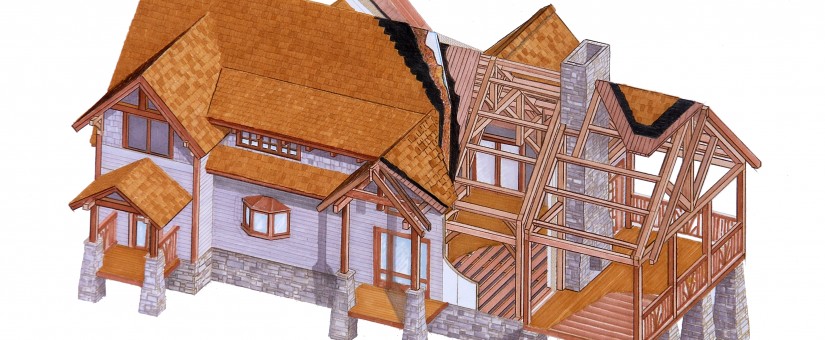
Understanding the Basics of Timberframe Plans
- On October 24, 2024
Timberframe Plans: Crafting Your Dream Home
Creating a home that embodies elegance and strength begins with understanding timberframe plans. As your trusted authority, Natural Element Homes guide you through this intricate yet rewarding process.
Exploring Timber Frame Designs
Timber frame homes are renowned for their exquisite timber frame designs, incorporating both beauty and practicality. The craftsmanship behind each timber frame evokes a sense of tradition while offering contemporary living solutions.
The Significance of Joinery in Timber Frame Homes
The art of joinery is pivotal in building sturdy structures. Techniques involving mortise and tenon connections ensure that each piece fits perfectly, providing enduring strength to your new home.
Home Floor Plans: Tailoring to Your Needs
When planning your great room, pavilion plans, or even a barn plan, thoughtful home floor plans are crucial. Custom timber frame floor plans allow for adaptability in square footage to match your lifestyle preferences.
From Floor Plans to Reality: Timberframe Home Plans
Transforming timber frame home plans into reality involves understanding the practical aspects such as SIP panels and square feet allocation. Our expert advice guarantees a seamless transition from planning to living space enjoyment.
Structural Integrity Through Truss and Gable Designs
When it comes to timber frame house plans, the aesthetic and functional appeal is often characterized by truss systems and gable rooflines. These elements go beyond mere decoration, serving an essential role in maintaining structural strength. Gable rooflines and truss systems offer not just aesthetic appeal but also structural integrity, ensuring the longevity of your timber frame house plans.
Craftsmanship: The Heart of Custom Timber Homes
Craftsman skills are at the heart of custom timber homes. Each handcrafted element is designed in-house, emphasizing precision woodworking that aligns with your dream cabin plan or pergola structure.
Beyond Aesthetic Appeal: Functionality and Practicality
While aesthetics captivate, the functionality must not be overlooked. Practicality in timber frame home designs ensures that every sq.ft is optimized for comfort and efficiency.
Embarking on the Design Process
Embark on the design process with clarity and inspiration. From custom design elements to exploring shed plans that complement your overall vision, every decision contributes to creating truly unique living spaces.
At Natural Element Homes, we stand as stewards of tradition and innovation in timberframe plans. Let us help you create a space that reflects your individuality while honoring the timeless allure of timber construction.
Design your dream timber frame home with expert guidance on craftsmanship and functionality. Call 800-970-2224 to start building today.

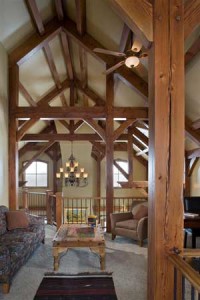
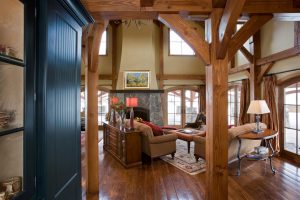
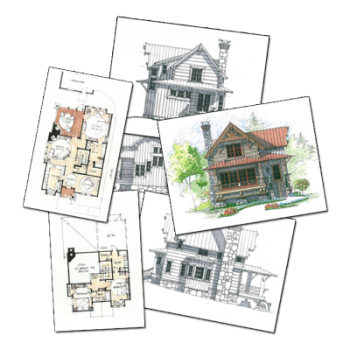
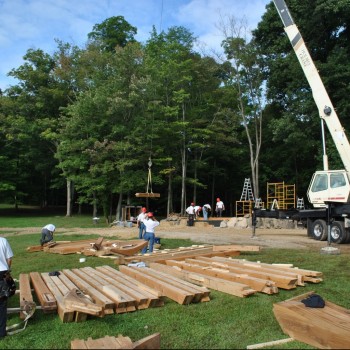
0 Comments