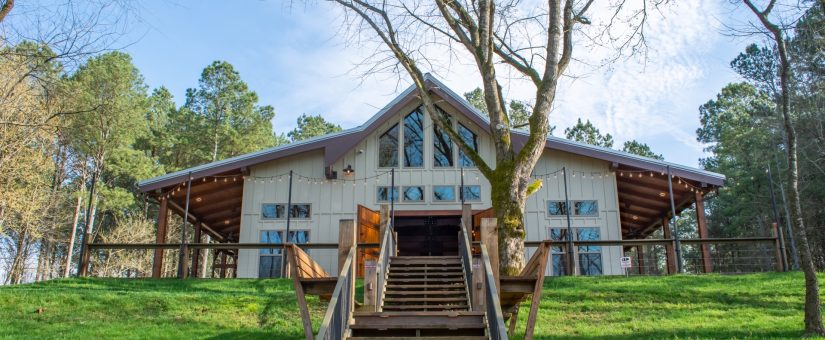
Timber Frame House Plans for Nature Lovers
- On October 10, 2024
Embark on a journey to your dream home—a sanctuary that reconnects you with the serenity of nature. At Natural Element Homes, we specialize in the custom creation of timber frame house plans that resonate with the warmth of traditional log homes while offering modern amenities and bespoke design.
Crafting Your Dream Home
Your vision takes center stage as we chart the path to a new home that echoes the bespoke charm of timber frame home plans. From a cozy 1,000 sq. ft cabin to sprawling estates encompassing several thousand square feet, our design process is grounded on your unique home styles and preferences. With an extensive selection of floor plans, the dream of constructing your ideal mountain home transitions from blueprint to reality.
Maximizing Space and Elegance
The essence of a timber frame house lies within its spacious great room and open concept design, where structural insulated panels (SIPs) marry energy efficiency with artful craftsmanship. The prime living space unfolds seamlessly from a welcoming living room into a regal dining room. Our carefully crafted timber frame floor plans ensure every square footage is optimized for comfort and aesthetics.
Personalized Design Elements
In our commitment to exquisite home design, we incorporate signature elements such as robust trusses, intricate joinery, and expansive sips to create homes that are not just buildings, but works of art. The main level beckons with an interconnected flow between spaces—make memories in a great room that echoes with laughter or retreat to a serene master bedroom designed for solitude and peace.
Function Meets Beauty
Beyond aesthetic appeal, functionality reigns supreme in our homes. From mudrooms strategically located at the entrance to strategic storage solutions, these essential terms are integral to our timber frame home designs to ensure practicality meets elegance. Whether it’s accommodating guest quarters or delineating a hobby space within your new home, each area is meticulously planned.
Bringing Plans to Life
Our team stays in touch at every phase—from initial sketches on paper where homeowners share their conceptualized living room ideas to laying down precise sq. ft specifics for main floor layouts. Aspects like in-house custom design allow us to deliver not just homes but legacies built with unparalleled care.
Embracing Technological Innovation
We harness the latest advancements in crafting home floor plans—resulting in homes that stand as an homage to traditional craftsmanship while embracing contemporary practices like SIPs for enhanced insulation.
Our Commitment to You
As custodians of your trust and partners in building your custom home, we promise unwavering dedication from sketching out initial log home plans through hammering down the last nail. Join hands with us as we craft not just timber frame floor plans but cherished spaces where life’s best moments will unfold.
Call us at (423) 380-0415 to begin crafting your timber frame retreat!

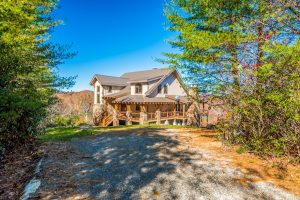
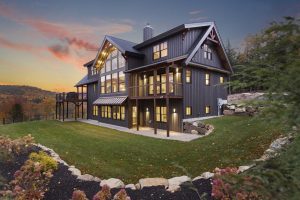
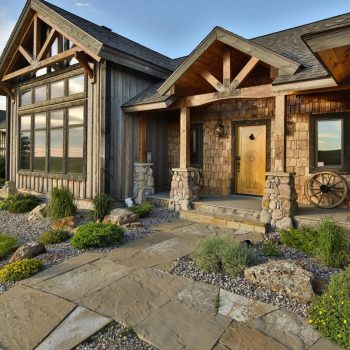
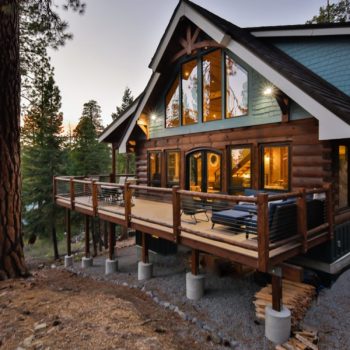
0 Comments