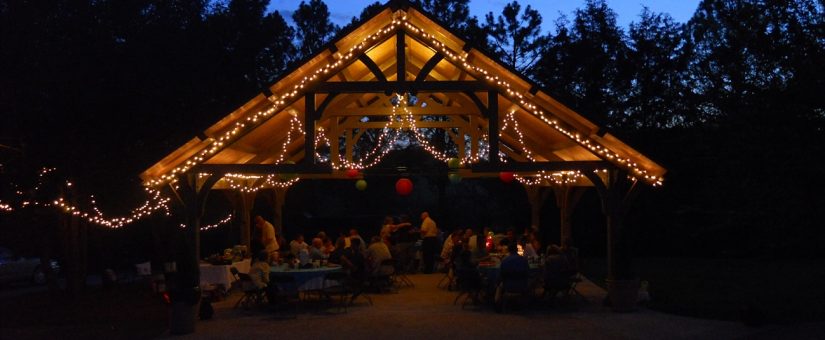
Timber Frame Home Plans for Sloped or Challenging Terrain
- On July 11, 2024
Building a Custom Timber Frame Home
Designing your dream home goes beyond aesthetics; it involves optimizing the living space for both functionality and beauty. When it comes to timber frame home designs, we blend tradition with modern innovation to create spaces that resonate with elegance and durability.
Timber Frame Homes on Challenging Terrain
Whether you’re building on a sloped hill or uneven ground, our timber frame home plans accommodate various landscapes. We offer custom design solutions that utilize structural insulated panels (SIPs) for enhanced energy efficiency and stability. Multi-level floor plans make the most of your available square footage while preserving the natural surroundings.
Innovative Home Floor Plans
Our comprehensive home floor plans include detailed layouts for every area of the house. From spacious great rooms to intimate master bedrooms, each space is crafted to perfection with superior joinery and sturdy trusses. Your new home will feature a seamless blend of indoor and outdoor living spaces, providing flexibility and comfort.
The Design Process
We engage closely with homeowners during the entire design process. Our in-house team ensures that every element from timber frame building systems to custom timber frame components aligns with your vision. Whether you prefer the rustic charm of a mountain home or the sleek lines of modern living room spaces, we have diverse home styles to suit your tastes.
Attention to Craftsmanship
The hallmark of a quality timber frame house plan lies in exceptional craftsmanship. Utilizing high-quality materials and precision techniques, our designs highlight the beauty of exposed beams and sturdy construction. Each Sq. ft of living space is optimized to provide function without compromising aesthetics.
Energy Efficiency Through SIPs
Structural Insulated Panels (SIPs) are integral to our timber frame floor plans. These panels enhance energy conservation by providing superior insulation compared to traditional methods. This makes every sq. ft of your timber frame home more environmentally friendly and cost-efficient.
Adapting Timber Frame Home Plans
Our flexible terms allow for modifications in design without hampering the structural integrity or aesthetic appeal. Whether you’re looking for a spacious main level or an additional second floor, our designs are adaptable to meet specific requirements.
Ideal for Your Dream Home
A well-executed timber frame home plan provides more than just square footage; it offers a harmonious balance between style and sustainability. Our commitment is to deliver high-quality homes that stand as a testament to fine craftsmanship and thoughtful design.
Connect With GNG
Stay in touch throughout your project to ensure every aspect meets your satisfaction. Building your custom timber frame dream home should be an exciting journey, tailored precisely to reflect your unique tastes and lifestyle needs.
Build Your Dream Timber Frame Home! Expert plans for challenging terrain, optimizing space, efficiency, and craftsmanship. Call Natural Element Homes at 1-800-970-2224.

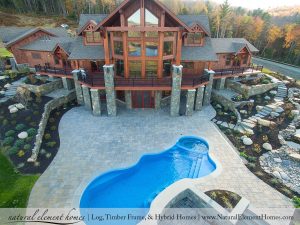
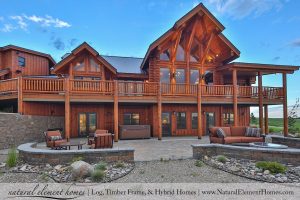
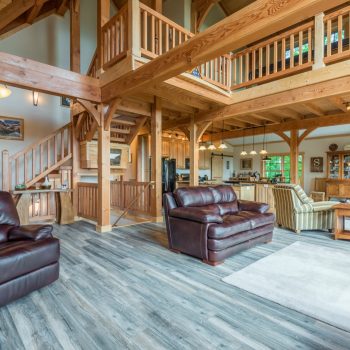
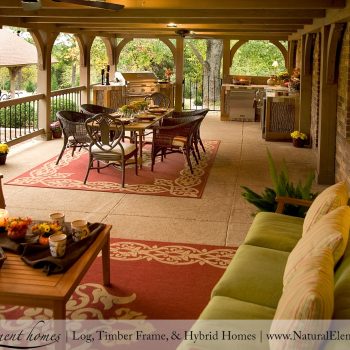
0 Comments