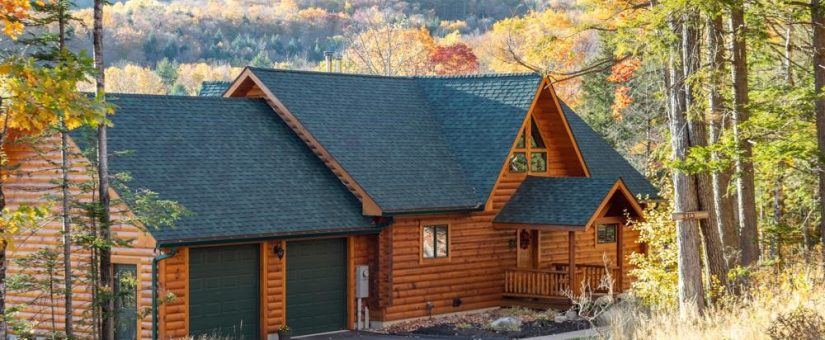
Timber Frame Home Plan: Crafting Spaces for Family and Fun
- On October 3, 2024
Embracing the Allure of Timber Frame Home Plans
Timber frame homes uniquely blend rustic charm with modern convenience, making them a perfect choice for families looking for a custom design that echoes traditional log cabins. With an emphasis on open floor plans, these homes prioritize spaciousness and warmth. These unique home designs are all about turning your dream home into a reality, where every sq. ft is thoughtfully utilized and elegantly crafted.
Understanding Timber Frame Floor Plans
A comprehensive understanding of timber frame floor plans is crucial when crafting a new home. Typically, timber frame home plans integrate large trusses, creating impressive great rooms or living room areas, with a distinctive character achieved through expert joinery. Timber frame house plans offer versatility in square footage allocation, appealing to families who value both form and function.
Maximizing Living Space with Custom Design
Custom timber frame designs cater to diverse home styles, providing homeowners the freedom to craft spaces tailored to their lifestyle needs. These designs often incorporate structural insulated panels (SIPs) to enhance energy efficiency, keeping homes comfortable year-round while minimizing environmental impact. The use of SIPs in building systems denotes a mindful approach toward sustainable living without compromising aesthetics or structural integrity.
Efficient Use of Square Footage in Main and Second Floors
A strategically designed main level can include an inviting master bedroom with adjoining spaces for relaxation or work-from-home needs. Meanwhile, the second floor can be optimized to host additional bedrooms or recreational areas. This effective use of square feet ensures that every aspect of family life is accounted for within the confines of the home’s footprint.
Preserving Craftsmanship and Authenticity
Timber frame buildings stand out due to their superior craftsmanship. From intricate joinery techniques to the attention placed on each square foot, these homes are more than just shelters—they’re works of art that captivate homeowners‘ hearts from the design process onwards. Balancing tradition with innovation provides an opportunity to build a mountain home or craftsman-style abode that stays true to its roots while meeting modern demands.
Your Pathway To A Dream Home Begins Here
At Natural Element Homes, we help bring your vision of a timber frame home plan to life, ensuring every inch resonates with your lifestyle aspirations. Our expertise in custom timber frame designs promises high-quality living spaces that celebrate both heritage and innovation. Call us at (800) 970-2224 to get in touch and start crafting your perfect space today!

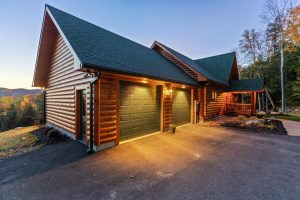
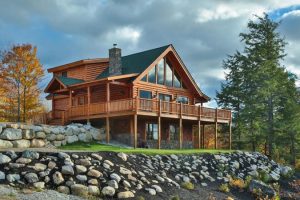
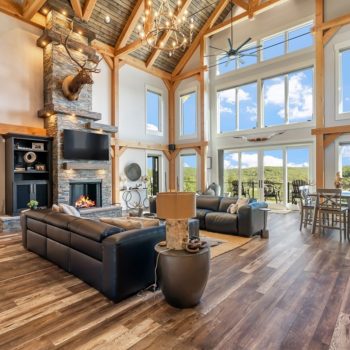
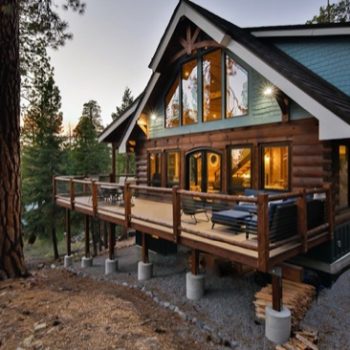
0 Comments