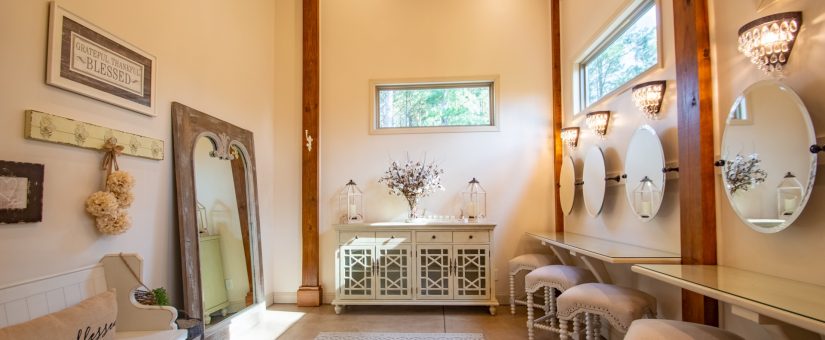
The Perfect Log Home Floor Plans for Rustic Living
- On August 28, 2024
Building Your Dream Log Cabin
When it comes to custom log home living, the right log home floor plans are essential. Whether you’re designing a cozy small log cabin or a luxurious getaway, the details in the house plans matter. These blueprints will map out your square footage, room placements, and any unique features of your new home.
Choosing the Right Floor Plans
Finding the perfect log cabin floor plans requires consideration of various factors including sq. ft and overall design preferences. Whether you’re looking at one-story or two-story plans, ensure they meet your needs. From Creekside to Blue Ridge inspired designs, each custom log home has its unique charm.
First Floor Design Elements
The first floor is where you’ll often find the heart of a home—the living room. In a craftsman-style log house, this area can open into dining spaces and perhaps even a luxury master bedroom. Square footage on this level usually includes functional spaces like kitchens and sometimes even a guest bedroom.
Options for the Second Floor
For two-story log cabins, the second floor might house additional bedrooms or recreational areas. The versatility in layout can cater to various homeowner styles—from Appalachian simplicity to Big Sky grandeur.
Custom Design Possibilities
Custom design options allow homeowners to fine-tune their log home floor plans to match personal needs. Imagine crafting a Tennessee-styled retreat with all the comforts of modern life but infused with rustic charm
Square Footage Considerations
Log homes can vary significantly in size—some may be less than 1,000 square feet while others may exceed 4,000 square feet. Your choice will depend on how much space you need and what suits your lifestyle best.
Living Spaces Tailored for You
Luxury log homes offer amenities that go beyond basic needs; envision skylit lofts or expansive porches for gatherings. These features add both beauty and functionality to your custom-made log house.
Finding the Perfect House Plans
Home designs should be as unique as their owners. From simple weekend cabins to large family homes intended for permanent residence, there’s a set of blueprints waiting to become your ideal log cabin getaway.
Ready to start building the home of your dreams? Contact us at (800) 970-2224 to explore our extensive collection of floor plans and get started on creating your perfect custom log home.

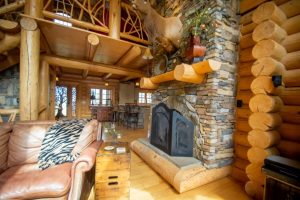
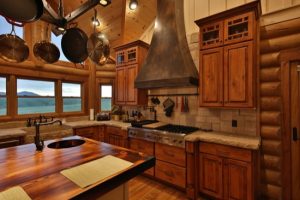
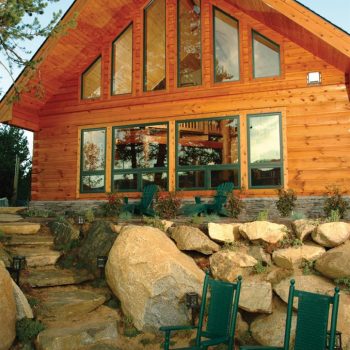
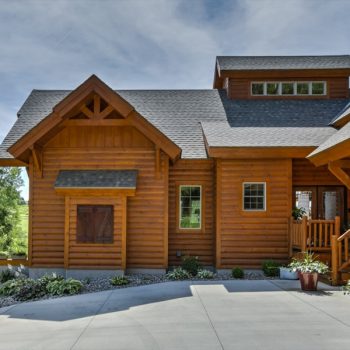
0 Comments