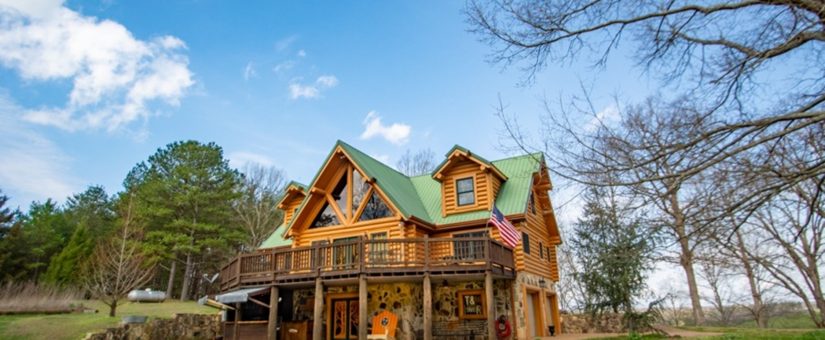
Tailored to Your Lifestyle: Versatile Log Home Floor Plans
- On June 30, 2024
When envisioning the perfect custom log homes, you may immediately think of a cozy log cabin nestled among towering trees or beside a serene creekside. Today, log home designs have evolved, offering an array of house plans that cater to various lifestyles and preferences. These designs range from small log cabins to grandiose two-story luxury log homes, with endless possibilities to make the space truly your own.
Choosing the Right Floor Plan
Log home floor plans are integral in ensuring that every square foot of your space is used efficiently, providing comfort and functionality. Whether you’re looking for a quaint getaway or a sprawling family home, the right floor plan can make all the difference. Modern blueprints now incorporate open living rooms, spacious master bedrooms, and carefully designed kitchens to meet contemporary needs without sacrificing the rustic charm that makes log houses so appealing.
Considerations for Square Footage
One of the first steps in choosing your custom log home is determining how much square footage you’ll need. Will it be a simple retreat or the home of your dreams? Small log cabins typically range from 500-1,200 sq. ft., ideal for a cozy weekend spot or a minimalist lifestyle. On the other hand, larger home designs can exceed 3,000 square feet, providing ample room for growing families with multi-functional spaces designed for ease and luxury.
First Floor Essentials
A well-thought-out first floor is crucial in any log home floor plan. It often includes essential living areas such as the kitchen, dining room, and living room. In larger setups, you might also find a master bedroom complete with an en-suite bath on this level. Craftsman-inspired touches often add individuality and charm to these spaces, making them stand out.
Expanding Upwards: The Second Floor
For those seeking more space without expanding their home’s footprint, two-story designs offer additional square footage by building upwards. The second floor can serve multiple purposes—from adding extra bedrooms and bathrooms to creating a private study or an entertainment area. Two-story custom designs are particularly advantageous for maximizing views in picturesque settings like Blue Ridge or Big Sky regions.
Custom Design for Personalized Living
Every homeowner has unique needs and tastes. Custom design services ensure that your log house isn’t just another build but reflects your personality and lifestyle impeccably. From handpicking materials to specifying room layouts, customizing allows you to create blueprints that resonate with what you’ve always imagined—a true home of your dreams.
Integrating Modern Amenities
While traditional elements like exposed wooden beams and stone fireplaces bring warmth and character to these homes, integrating modern amenities can further enhance comfort and livability. State-of-the-art kitchens with high-end appliances or spa-quality bathrooms can transform a classic log cabin into a luxurious sanctuary where you have both rustic charm and modern comforts at your fingertips.
Building a custom log home is more than just constructing walls; it’s about creating spaces where memories are forged, families grow, and dreams are realized. With versatile log home floor plans available today, there’s no limit to what you can accomplish.
For more information on crafting your perfect custom log home or to discuss your vision with expert designers, reach out to us at (800) 970-2224.

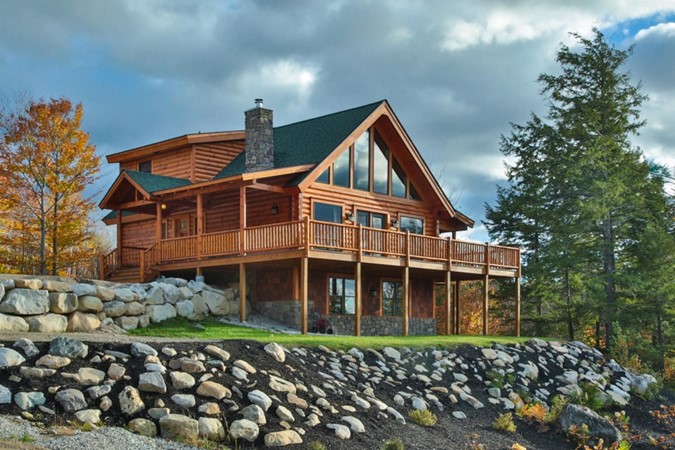
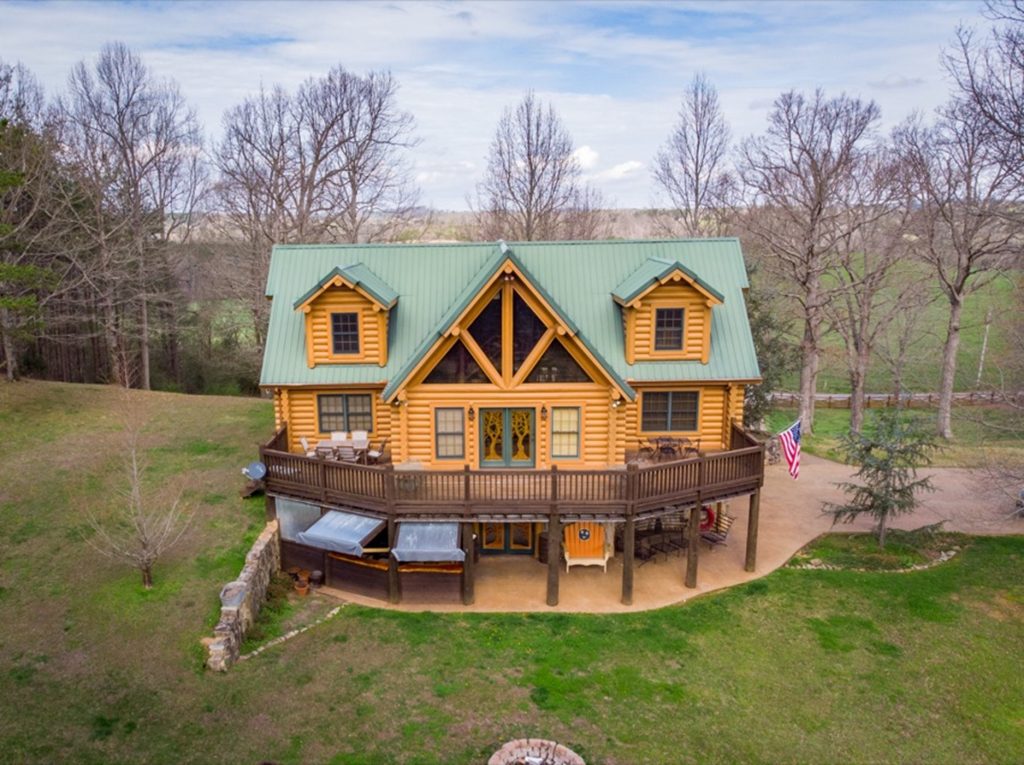
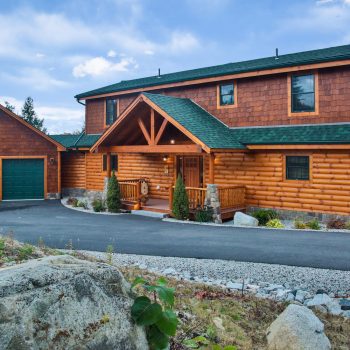
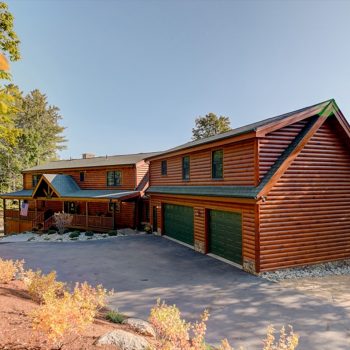
0 Comments