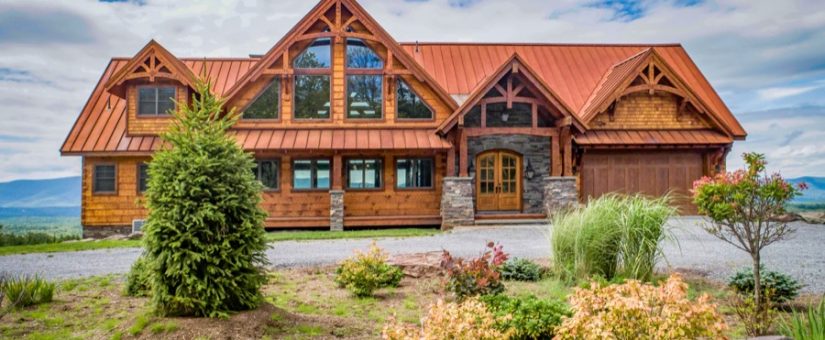
Rustic Dreams: Tailored Timber Frame Home Plans for You
- On September 24, 2024
Discovering the perfect timber frame home plan is a journey many homeowners dream of. Crafting a custom timber frame home goes beyond mere construction—it’s about creating a haven that resonates with natural elegance and personal style. Natural Element Homes offers exquisite timber frame home plans designed to cater to your specific needs and aspirations.
Timber Frame Home Design
The allure of a timber frame home lies in its rustic charm combined with modern functionality. Timber frame building utilizes traditional craftsmanship techniques, refined over centuries, to create stunning structures. From the intricate joinery to the soaring trusses, every element of the timber frame speaks to durability and aesthetic appeal.
Understanding Timber Frame Floor Plans
Choosing the right floor plan is crucial in ensuring your new home fits your lifestyle. Timber frame floor plans can be customized to offer unique living spaces tailored to you. Whether you envision an expansive great room for entertaining guests or a cozy living room for family gatherings, our designs provide versatility and comfort. With careful consideration of square footage, we ensure every sq. ft is optimized for maximum utility and beauty.
Energy Efficiency and Building Systems
Incorporating energy-efficient building systems like Structural Insulated Panels (SIPs) ensures that your dream home is not only beautiful but also sustainable. SIPs offer superior insulation, reducing energy consumption and enhancing comfort throughout the year. Our timber frame home designs are developed with energy efficiency at their core, blending traditional aesthetics with modern eco-friendly practices.
Custom Designs for Every Lifestyle
Every homeowner has unique needs, and our custom design process ensures these are met with precision and creativity. Whether you’re looking for a cozy mountain home or a sprawling estate, our team works closely with you to bring your vision to life. The main level typically features essential living spaces such as the kitchen, living room, and master bedroom, while additional square footage on the second floor can accommodate extra bedrooms or a dedicated office space.
Craftsmanship and Attention to Detail
The beauty of a timber frame house plan lies in its detailed craftsmanship. Our artisans meticulously design each component—be it the impressive trusses supporting the main floor or the elegant joinery holding it all together. This attention to detail ensures that every aspect of your home exudes quality and character.
Versatile Home Styles
We offer a variety of home styles to suit diverse tastes and preferences. From classic log cabins to contemporary timber frames, our designs cater to different architectural terms while maintaining an essence of rustic grandeur.
Our commitment is not just limited to providing exceptional home floor plans but extends to ensuring you are in touch with every step of the process. Feel free to call us at (800) 970-2224 for personalized assistance.
Your dream home awaits—a custom-designed sanctuary where rustic elegance meets modern innovation. Explore our timber frame home plans today and take the first step toward realizing your vision of home sweet home.

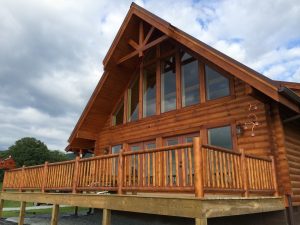
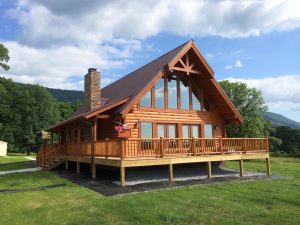
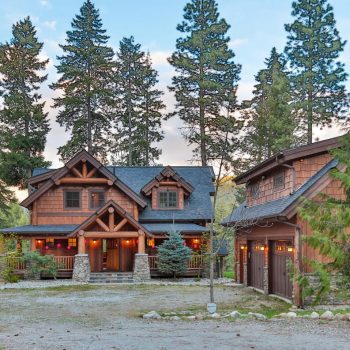
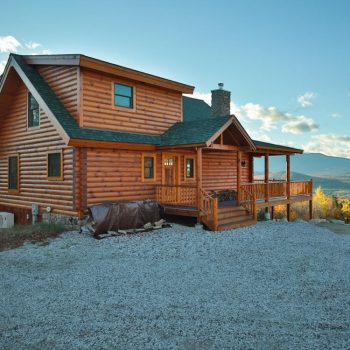
0 Comments