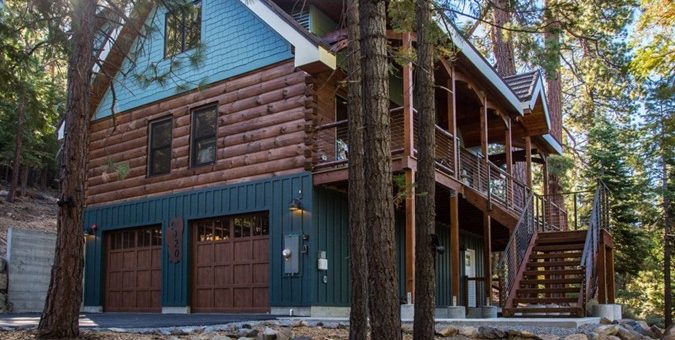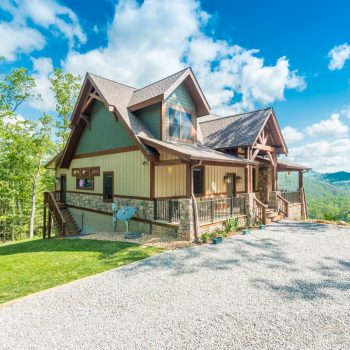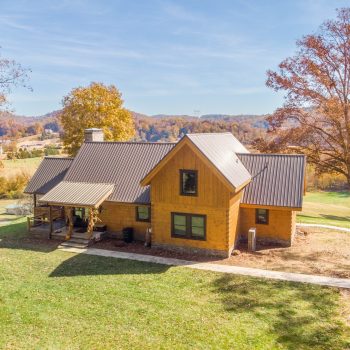
Ready to Find the Perfect Log Homes Plans for You?
- On January 7, 2025
At Natural Element Homes, we’ve spent decades perfecting the art of log home design. From intimate small log cabin retreats to sprawling custom log home estates, our floor plans reflect both timeless charm and modern living sensibilities.
Crafting Your Perfect Log House
Every set of log cabin floor plans we create serves as more than just blueprints – they’re the starting point of your dream getaway. Whether you’re drawn to our Blue Ridge collection or inspired by our Big Sky series, we help homeowners transform their visions into reality.
Understanding Square Footage
When we discuss log home floor plans, we think beyond basic square feet measurements. Our experience shows that thoughtful design matters more than sheer square footage. From cozy 1,200 sq. ft retreats to expansive timber homes, we ensure every inch serves a purpose.
First Floor Fundamentals
Our first floor layouts prioritize seamless flow between living areas. The Clearwater collection, for instance, features open-concept designs that make even modest spaces feel generous. We’ve mastered the art of creating welcoming spaces that bring families together while maintaining private retreats.
Second Floor Solutions
For our two-story designs, the second floor often houses the master bedroom and additional private spaces. We understand the importance of balance – between communal and personal space, between grandeur and comfort, between form and function.
The Evolution of Log Home Design
Gone are the days when log homes meant tiny, rustic cabins. Today’s log homes are architectural masterpieces that blend traditional charm with modern comfort. According to recent industry data, the average log home now exceeds 2,000 square feet, featuring everything from whirlpool tubs to gourmet kitchens.
Trending Features in Modern Log Home Plans
The latest log home designs incorporate several must-have elements:
- Multiple Bedrooms for Guests
Modern log home plans often include extra bedrooms to accommodate visiting family and friends, making them perfect for holiday gatherings and weekend getaways. - Energy-Efficient Design
Full log homes typically offer superior insulation properties, making them naturally energy-efficient. Many new plans incorporate additional features like:- Strategic window placement
- Passive solar design
- High-efficiency HVAC systems
- Flexible Spaces
Modern log home plans often include multipurpose rooms that can serve as:- Home offices
- Craft rooms
- Exercise spaces
- Guest suites
The Natural Element Homes Difference
As craftsman builders, we blend traditional log house construction with modern amenities. Our house plans aren’t just about walls and rooms – they’re about creating homes that reflect your lifestyle. From selecting the perfect site to finalizing the smallest details, we’re with you every step of the way.
Your Journey Begins Here
Ready to explore our collection of log homes plans? Looking to customize a design to your specific needs? We’re here to guide you through the terms and options that will shape your future home. Every plan we create is more than just a set of drawings – it’s a roadmap to your dream home.
Take the first step toward your custom log home today. Call us at 800-970-2224, and let’s discuss how we can turn your vision into reality.



0 Comments