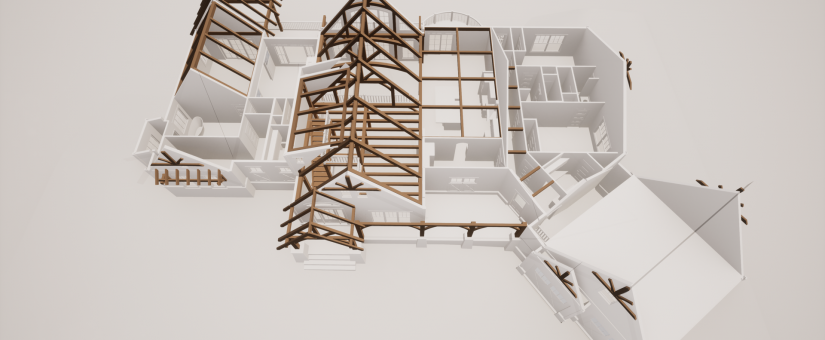
Practical Log Cabin Floor Plans for Everyday Life
- On May 8, 2024
Unlock the charm of a log home with our tailored floor plans. Whether you are pondering the construction of a cozy small log cabin or envisioning a luxurious retreat, Natural Element Homes presents an array of practical log cabin floor plans that merge tradition with modern living.
Design Your Dream Log Cabin
Embark on designing your dream log home as you explore house plans rich in character and crafted to meet the unique demands of everyday life. Our custom log home plans are more than just blueprints; they’re the starting point of your personal getaway.
Maximize Your Space with Efficient Floor Plans
Delve into floor plans that make every square foot count. From the intimate spaces within a small log cabin to the generous square footage of luxury log estates, our designs ensure every homeowner can find the perfect balance between rustic appeal and practicality.
Features for Modern Living
Envision your future cabin home‘s first floor, boasting an open-concept living room that flows seamlessly into the kitchen, perfect for entertaining or simply enjoying everyday life. Let’s not forget the potential of a second floor–a space for rest and relaxation.
Ingenious Storage Solutions for Small Log Homes
Embracing the quaint allure of a log home lifestyle demands clever storage options that are crucial for optimizing limited spaces. These strategies are not just practical; they also augment the warm, intimate feel of a cabin, creating a space that’s both inviting and well-arranged.
Incorporated Storage Innovations
Smart use of space in log homes begins with integrated storage designs. Homeowners can take advantage of built-in storage by embedding it into the cabin’s very framework, using every available space efficiently. Concepts include:
- Staircase Storage Drawers and Shelving: Capitalize on the often-ignored space under stairs with built-in drawers or bookcases.
- Inset Wall Shelves: Construct shelves within wall recesses to offer storage that does not extend into the room.
- Storage Seats by the Window: A window seat offers a relaxing spot as well as hidden storage below, conveniently holding blankets or seasonal gear.
- Loft Bed Access: A ladder that functions as both an access point to a loft bed and as shelving or clothing storage is both aesthetically pleasing and functional.
Considering environment-friendly living, embedded storage minimizes the need for extra furniture, thus reducing the ecological impact of the cabin.
Furniture that Saves Space and Stores More
Dual-purpose furniture is transformative for log home living. Such pieces fulfill their primary function while secretly providing storage.
- Drawer Beds: Beds with underlying drawers for clothes and bedding can take the place of traditional cabinets.
- Ottomans with Hidden Compartments: An ottoman can triple as a chair, coffee table, and a spot for storing various items, especially useful in communal spaces.
- Drop Leaf Tables: A desk or dining table with drop leaves includes compartments for office tools or mealtime items when folded up.
In pursuit of blending practicality with coziness in a log home, these inventive storage options are pivotal. They contribute to an uncluttered atmosphere while retaining the rustic appeal and snugness cabins are known for. For further insight into designing captivating interiors, delve into guides on crafting welcoming log cabin atmospheres.
By adopting integrated storage solutions and selecting versatile furniture types, residents of log cabins can appreciate the uncomplicated beauty of their environment without forfeiting contemporary living. These smart storage techniques are essential for making the most of snug log homes, whether it’s crafting a small study nook or a peaceful hideaway.
Architectural Excellence & Customization
Natural Element Homes takes pride in its heritage as a craftsman of standout homes in communities like Blue Ridge and Big Sky. Each custom log home is a testament to quality design, beginning with selecting the ideal log house plans suited to your desired lifestyle.
With our comprehensive collection of log cabin floor plans, creating the home of your dreams is more than just a vision–it’s within reach. Let us be your guide through every term of square footage and every detail from blueprints to build. Embrace the journey to your very own log cabin retreat with Natural Element Homes.
For additional information concerning pricings, custom home designs and log home floor plans, contact Natural Element Homes at 800-970-2224 and we’ll provide you with all the necessary details!

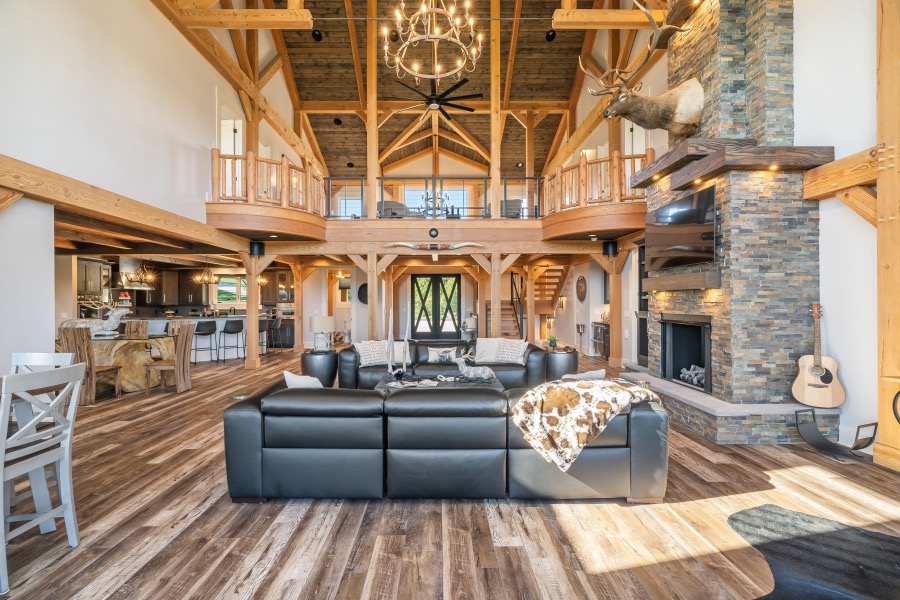
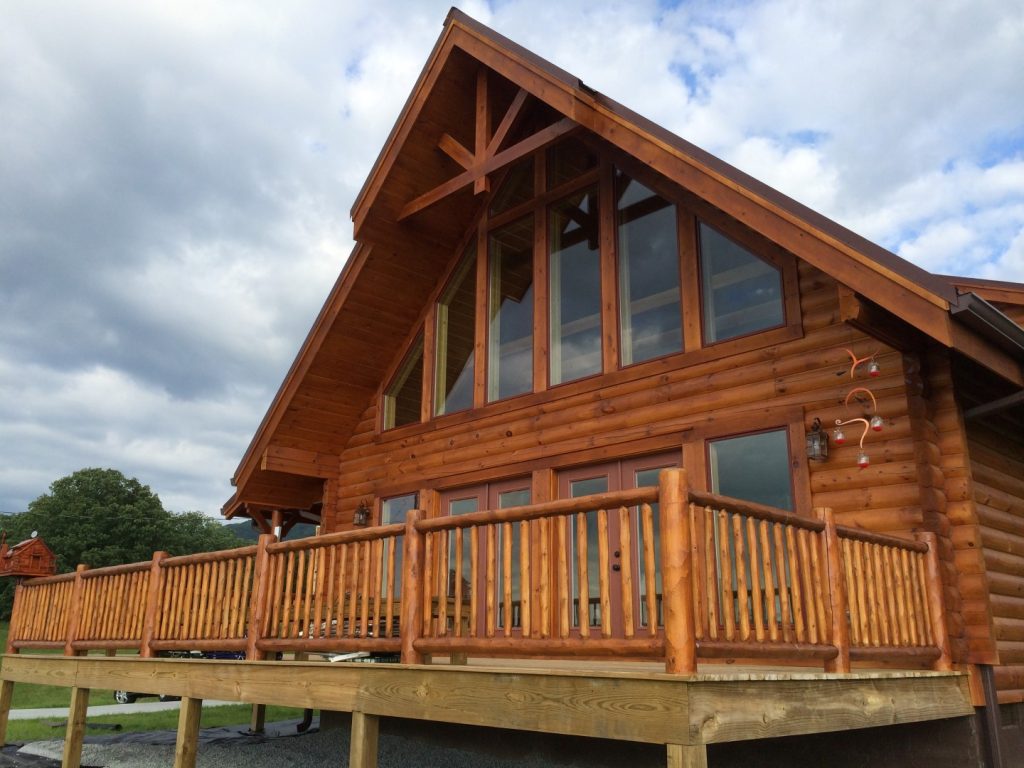
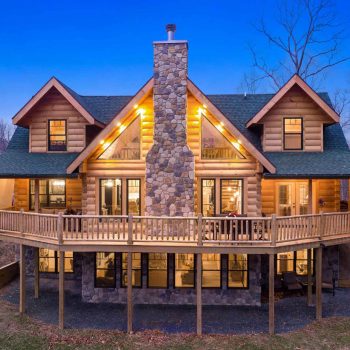
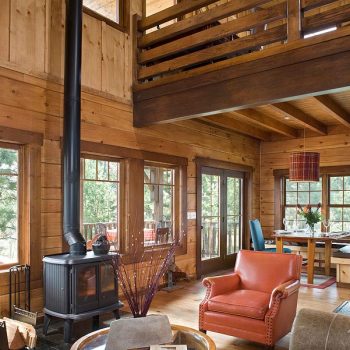
0 Comments