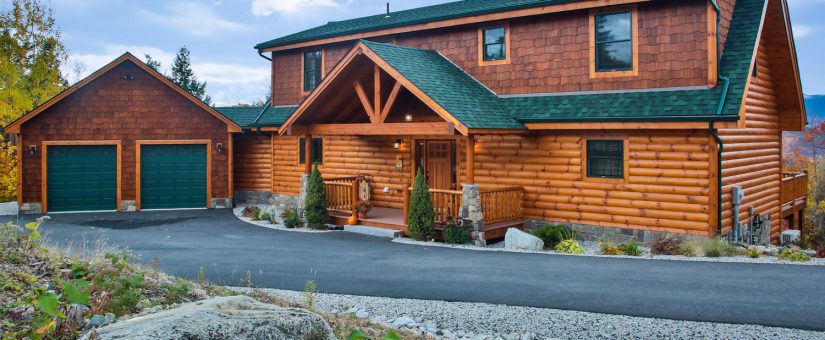
Planning Your Log House: A Step-by-Step Guide
- On September 30, 2024
Understanding Log House Plans
Log house plans are essential blueprints that lay the groundwork for building a custom log home. From choosing between a small log cabin and a luxury log mansion, every detail must be carefully considered to meet your unique preference in terms of design and function. At Natural Element Homes, we specialize in creating custom log house plans that blend traditional charm with modern functionality, ensuring that your dream home is both beautiful and practical.
Choosing the Right Floor Plans
Selecting the right floor plans is crucial. Whether you desire a two-story home or a single-level retreat, floor plans provide the necessary layout, including the first floor and second floor arrangements. Consider essential spaces like the living room, kitchen, and bedrooms to maximize square footage for comfort and functionality.
Custom Log Home Designs
Custom log homes allow you to create a living space that reflects your personal style. Incorporate elements such as gables and craftsman touches to make your home stand out. Don’t forget to peruse various house plans and log home floor plans available to find designs that can be tailored to your specifications.
Evaluating Square Footage
Square footage is an important factor in house planning. From big sky-inspired expansive layouts to compact getaway cabins under 1000 sq ft, understanding how much space you need is a crucial starting point. Make sure to evaluate all log cabin floor plans to understand how many square feet each room will occupy.
Considering Two-Story vs. One-Story Homes
Choosing between two-story and one-story homes entails assessing both practicality and aesthetics. Two-story homes provide the benefit of more living space without enlarging the home’s footprint on your lot, which can be excellent for maximizing land use and increasing privacy. They also offer greater design flexibility and can take advantage of potential views from higher levels. However, they come with added complexity in design and possibly higher maintenance requirements.
On the other hand, single-story homes are easier to maintain. They provide ease of accessibility, making them a safer choice for families with young children or elderly members. Single-story homes also allow for simpler evacuation in emergencies. The decision between these two types of houses ultimately hinges on your priorities regarding space, design, and accessibility.
Utilizing Blueprints Effectively
Blueprints are technical drawings that detail the dimensions and specifications of your log house. They serve as a key reference guide in making sure that every aspect of your home—from the logwall structure to the roof gables—meets safety and design standards.
Exploring Different Home Designs
Explore various styles like blue ridge architecture or craftsmen designs which can add unique flair to your log cabin. Adapt different design terms creatively within your home designs for an aesthetic that resonates with you.
Making Your Home a Private Getaway
Utilize clever layouts and secluded rooms in your custom log home to create that perfect getaway atmosphere. A small log cabin might offer just enough space for tranquility without excessive maintenance needs.
A Practical Starting Point for Homeowners
For homeowners new to building custom homes, starting with pre-designed house plans can provide valuable inspiration. These blueprints can act as a guideline in conceptualizing what you want whilst accommodating any necessary changes along the way.
By considering these aspects thoroughly, natural elements in home construction not only become achievable but an exciting venture as well.
Design your perfect log retreat with Natural Element Homes. Contact us at 800-970-2224!

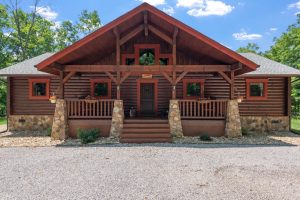
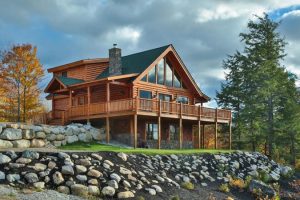
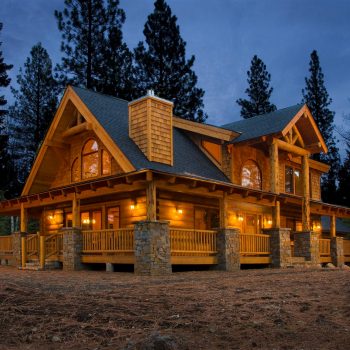
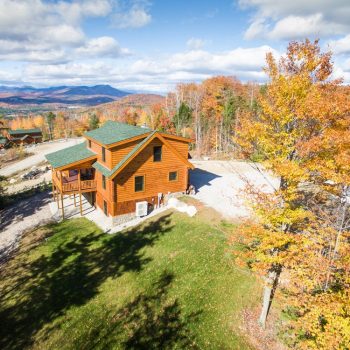
0 Comments