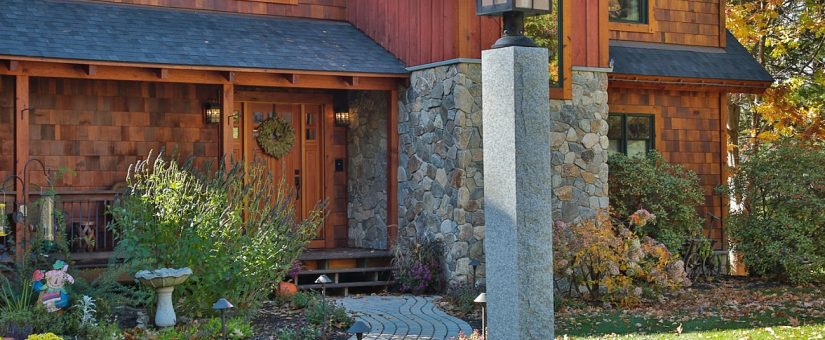
Plan of the Week – Wailing Loon Lodge
- On June 28, 2017
In this edition of Plan of the Week, we’re taking a look at a gorgeous hybrid home, the Wailing Loon Lodge, built on an amazing lakefront lot. Perhaps the most noticeable exterior features of this plan are its extensive use of cedar shakes and its unique stair tower. In the right lighting, this home exudes a beautiful reddish aura that takes curb appeal to the next level. At the rear of the home, you’ll notice a striking window wall, an essential for lakefront homes.
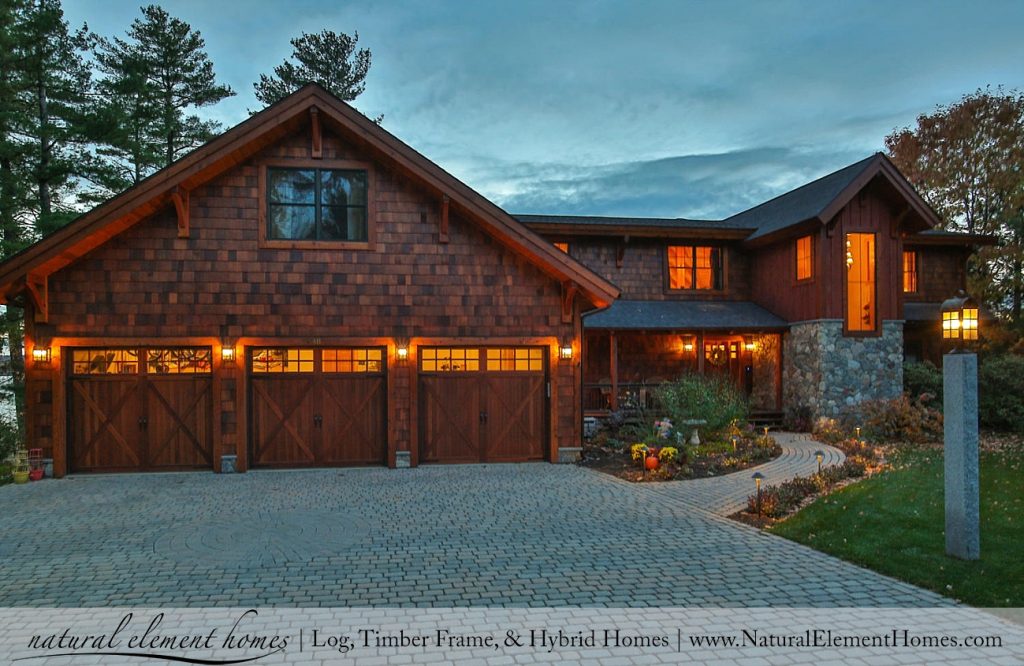
Coming in at 3,758 heated square feet, the Wailing Loon Lodge is a larger floor plan, featuring three levels of finished living space. The first floor holds the master suite, kitchen, great room, and a warm sun room with brilliant natural lighting. The upstairs features more bedrooms and an open-to-below area. The finished basement showcases a bunk room, bar, and game room. With 4 bedrooms and 3.5 bathrooms, the Wailing Loon Lodge offers plenty of accommodations for family and friends.
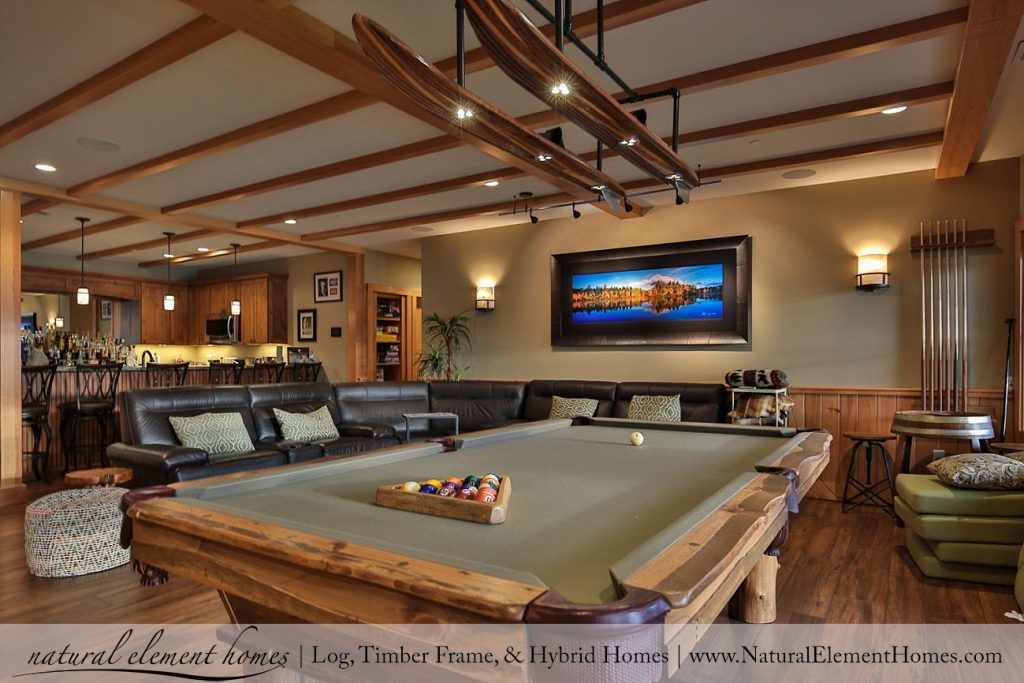
No lakefront home would be complete without some porch and deck space for outdoor living, recreation, and viewing pleasure. The Wailing Loon Lodge doesn’t disappoint in this regard; it boasts a substantial 1,157 square feet of deck and porch, perfect for taking in the stunning view.
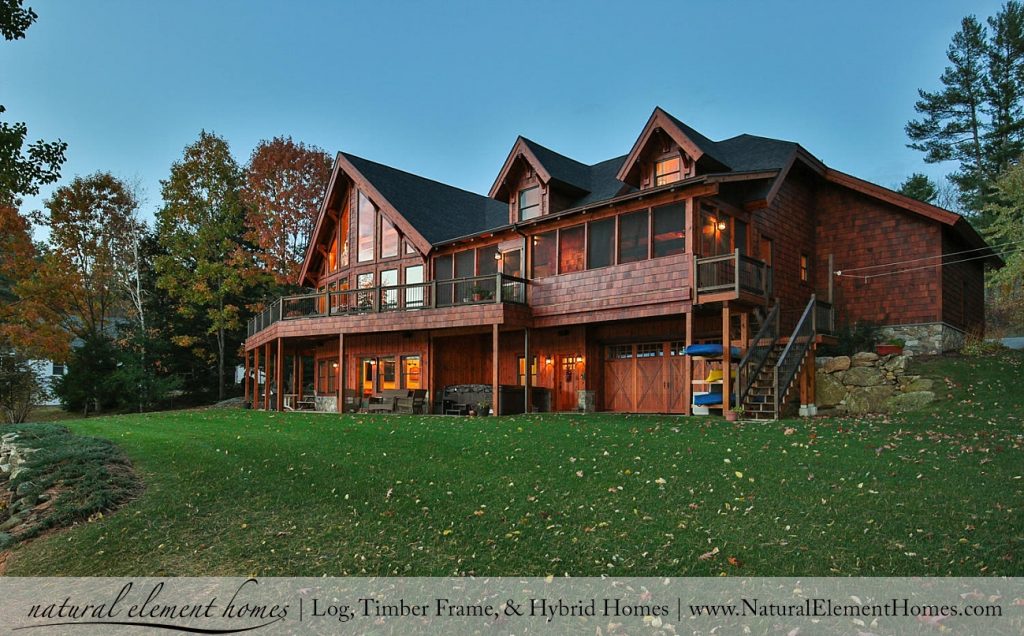
The Wailing Loon Lodge also possesses some other attractive features: tongue-and-groove ceilings, hardwood flooring, and just the right amount of exposed timber. All in all, the Wailing Loon Lodge is a perfect plan for lakefront property. Check out the links below for more information.

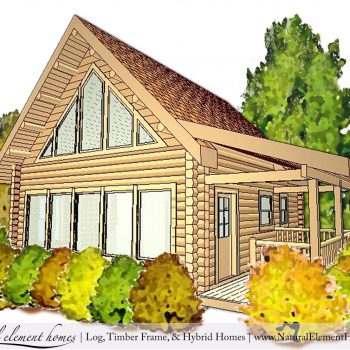
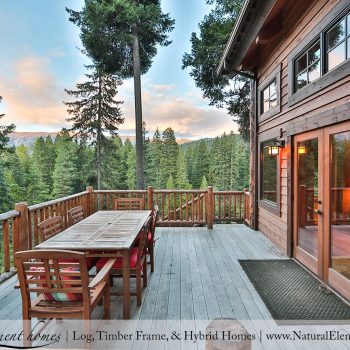
0 Comments