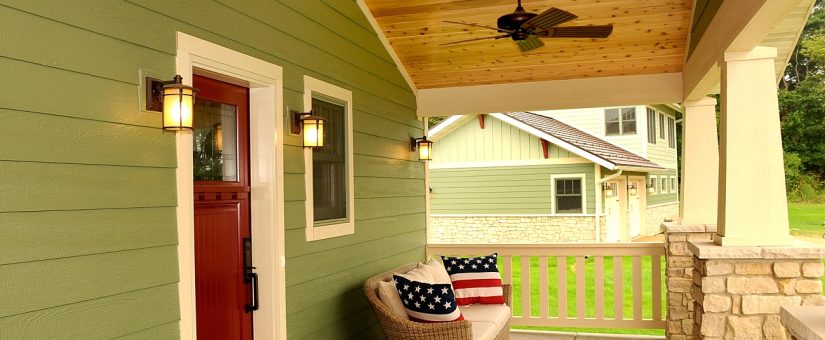
Plan of the Week – Tree Top Tower
- On July 12, 2017
Though often overlooked, the Tree Top Tower is among our most unique plans. A unique aesthetic combined and an epic viewing tower make this plan unlike any other you’ve likely seen.
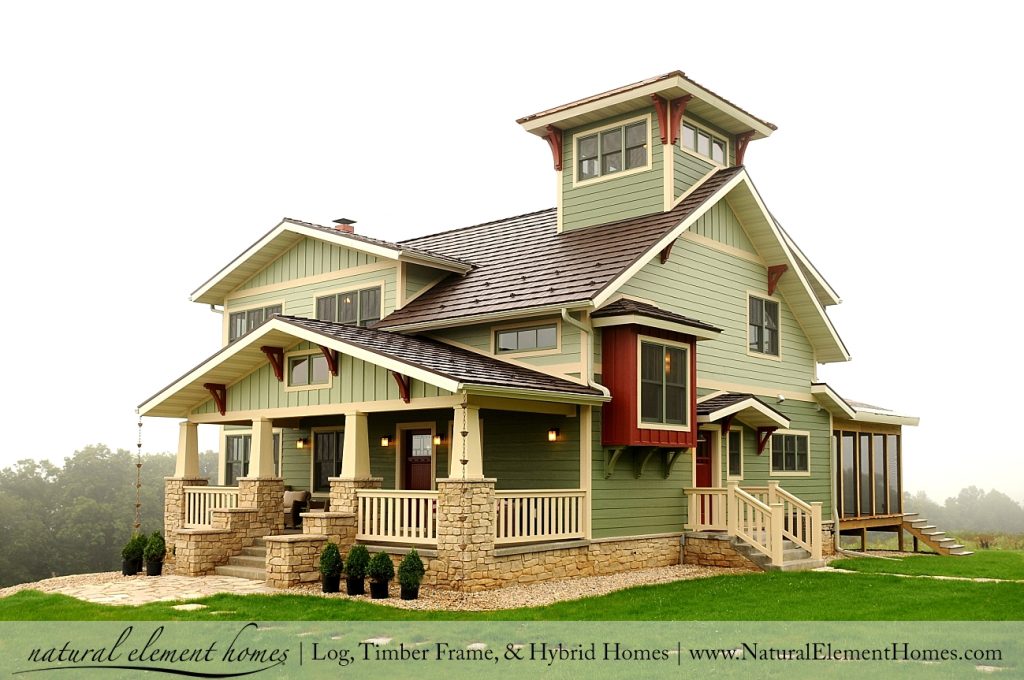
At about 2,200 heat square feet, with 2 bedrooms and 2.5 bathrooms, the Tree Top Tower is a medium-sized plan. Though its total heated square footage is plenty for a growing family, the home maintains a small footprint of about 1,200 square feet. Instead of opting for an increased footprint, which can significantly increase the cost to build, the home maintains a small footprint and delegates space across three finished levels.
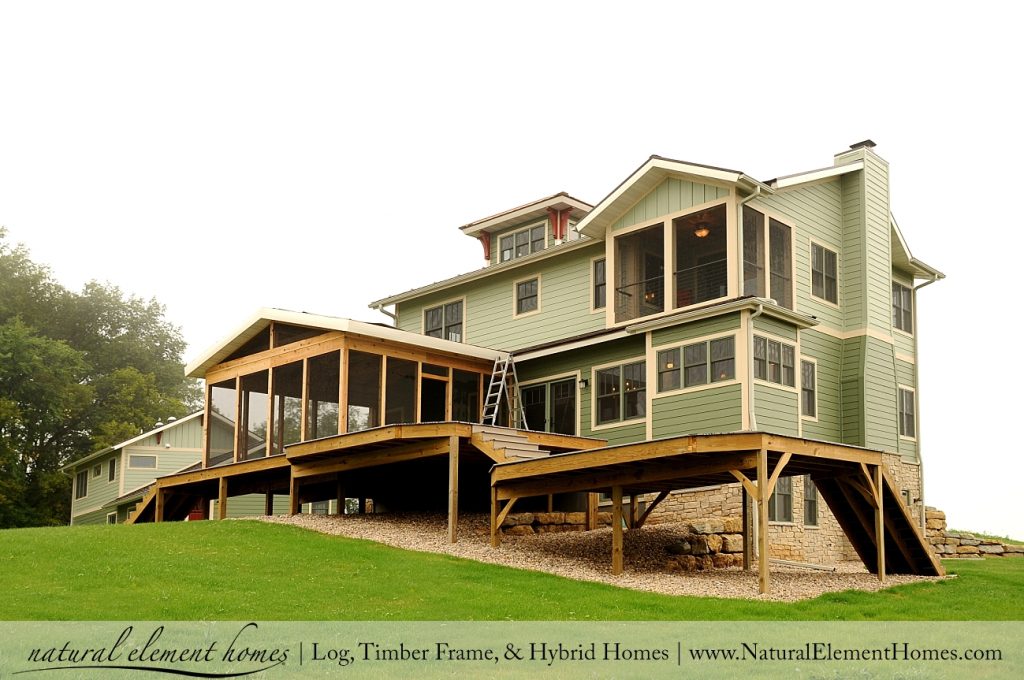
The main floor of the Tree Top Tower forgoes the typical master suite, instead opting for more living space across a greatroom, den, and kitchen. The second floors consists of a generous master suite, a walk-out screened-in porch, and a spiral staircase leading to the plan’s hallmark observation tower. The basement level comprises more living space, featuring a bedroom, bathroom, living room, and a game room.
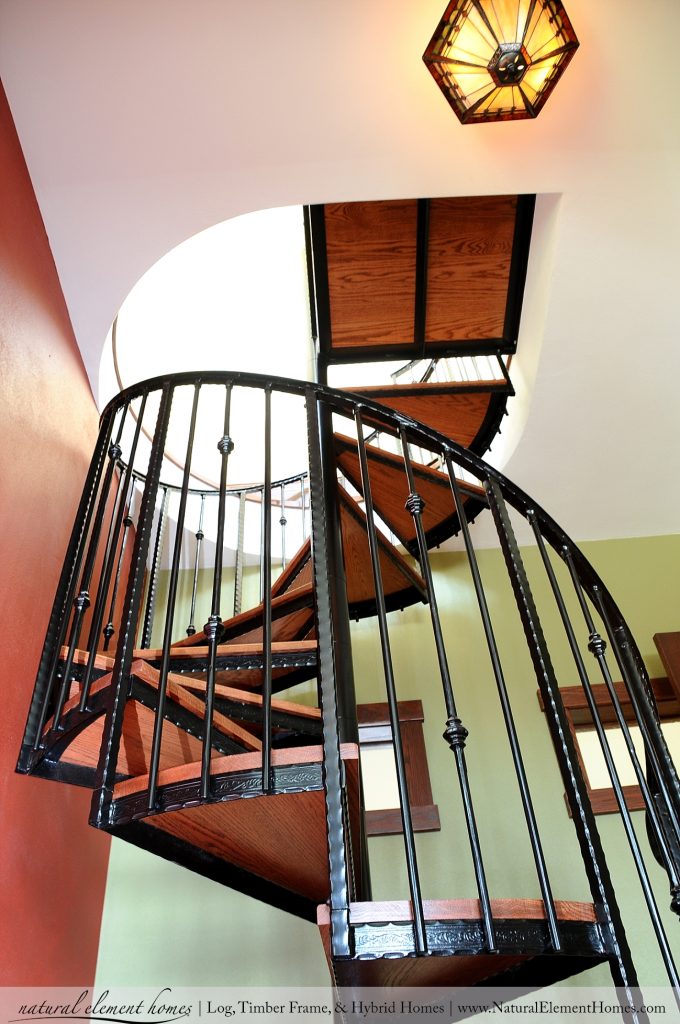
There’s a lot to love about this unique plan. Besides the things mentioned above, the plan has plenty of porch and deck space, a walk-out basement door, and a detached garage, which is every bit as gorgeous as the home itself. Check out the links below for more information on the Tree Top Tower.
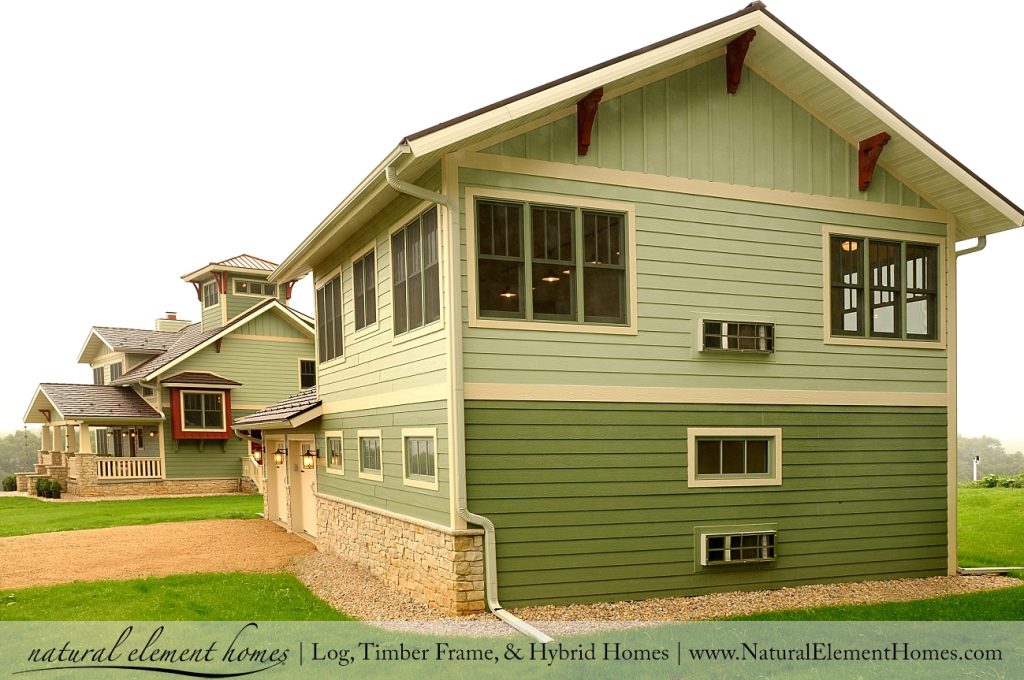

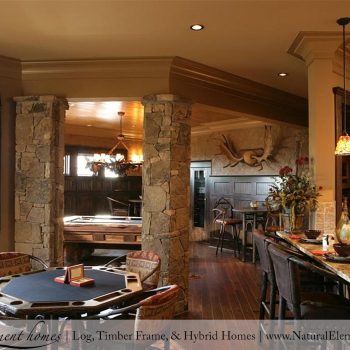
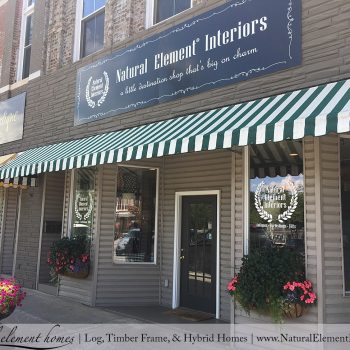
0 Comments