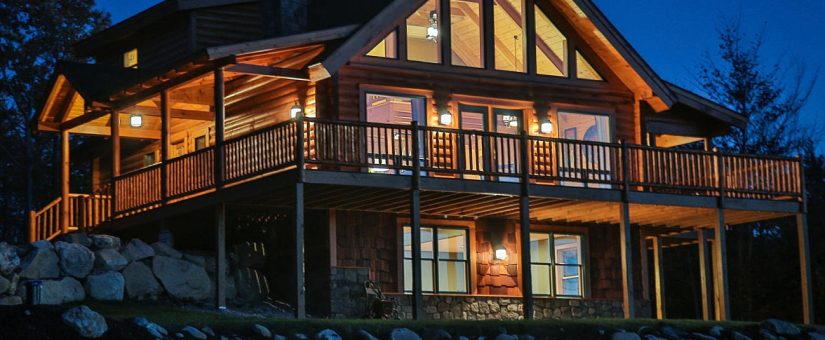
Plan of the Week – The Vista View Camp
- On June 14, 2017
Like the previous plan of the week, this week’s plan, the Vista View Camp, is a log home built by Bob Carper in New Hampshire. And like Bob’s own Black Bear Lodge, the Vista View Camp was recently featured in Log Home Living.
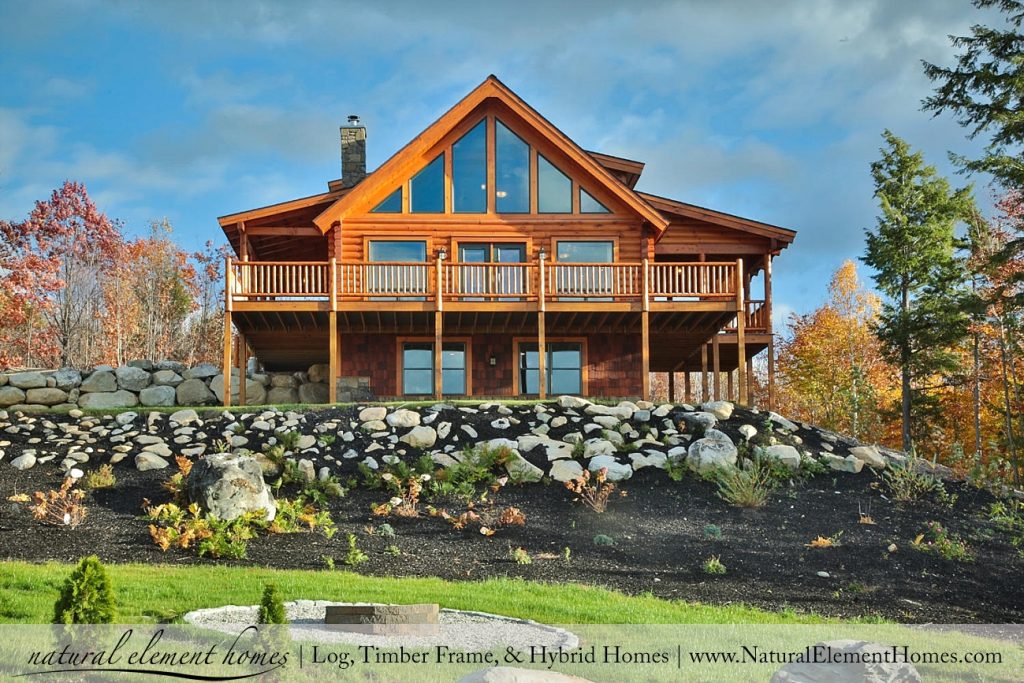
There’s a lot to love about this plan. The Vista View camp doesn’t forego the log home hallmarks; it features the beautiful window wall, gorgeous tongue-and-groove ceilings, and the oft-coveted open-to-below space. Although the Vista View’s footprint is modest, the home boasts about 2,625 heated square feet, due to the finished basement. With 2 bedrooms and 2.5 bathrooms, plus main, upper, and lower floors, this plan offers everything you’d need to accommodate a moderate-sized family.
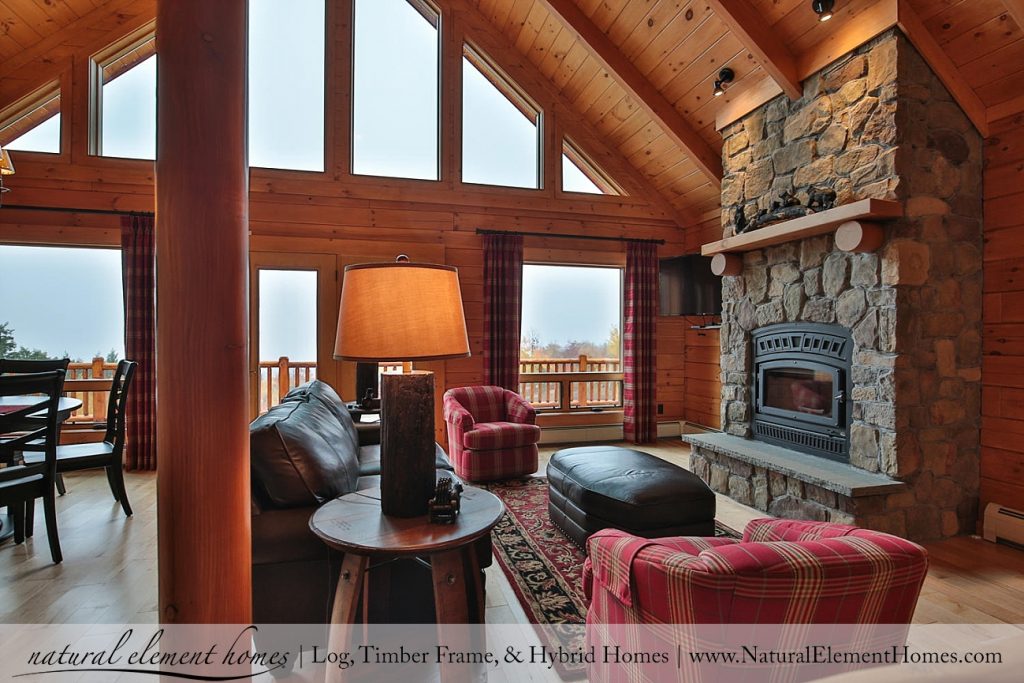
The Vista View Camp also features just under 900 square feet of porch and deck space. With the incredible view of the surrounding mountains and countryside, the generous porch is an essential for this plan.
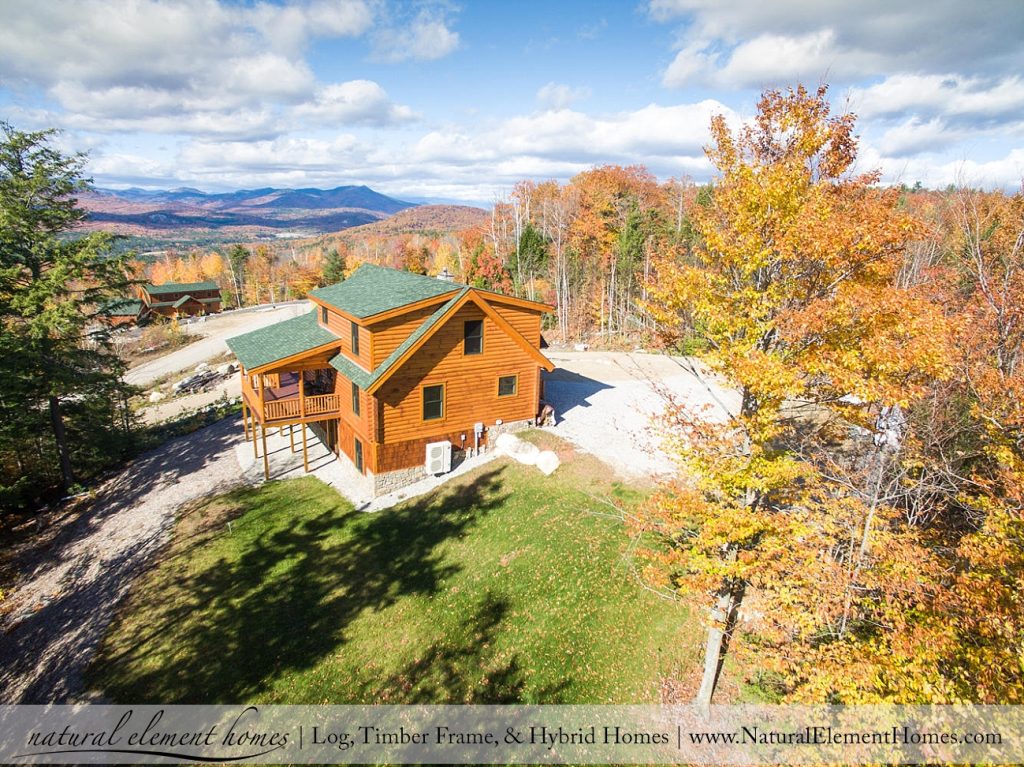
Check out the links below for more information and photos, and remember to check back in a week for another spectacular home plan.

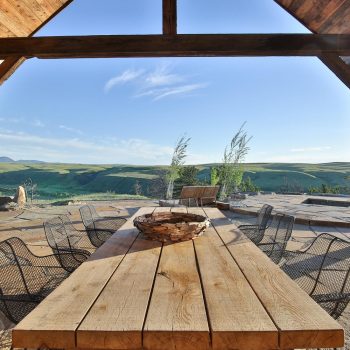
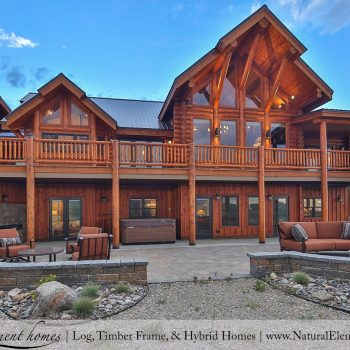
0 Comments