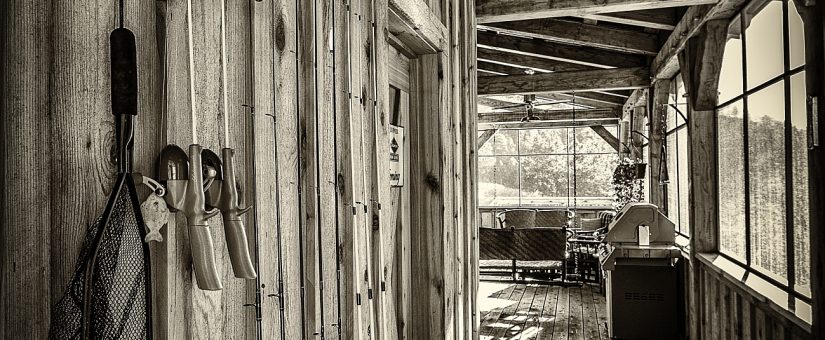
Plan of the Week – Rocky Mountain Retreat
- On June 21, 2017
Of the hundreds of home plans in our collection, the Rocky Mountain Retreat stands out among others as incredibly unique and brimming with character. Take one look at the front elevation, and you’ll see why.
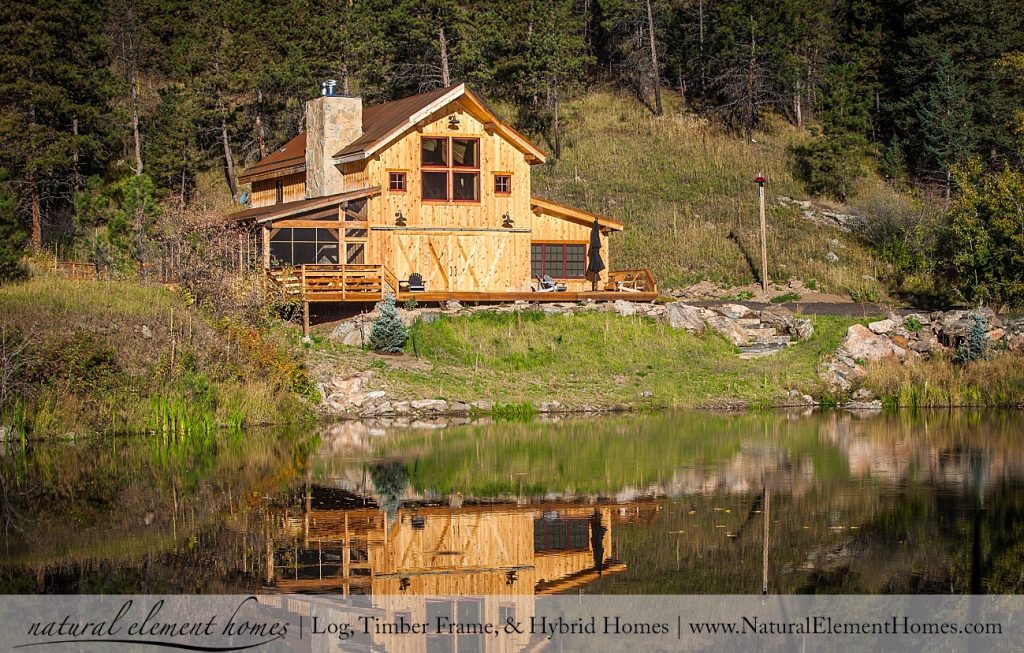
This “barn-style” home, though unusual in appearance, tends to attract many clients who are interested in the unique aesthetic offered by the home. Besides its striking rustic appearance, the Rocky Mountain Retreat boasts a practical, functional layout that incorporates rustic interior design in warm, comfortable living spaces.
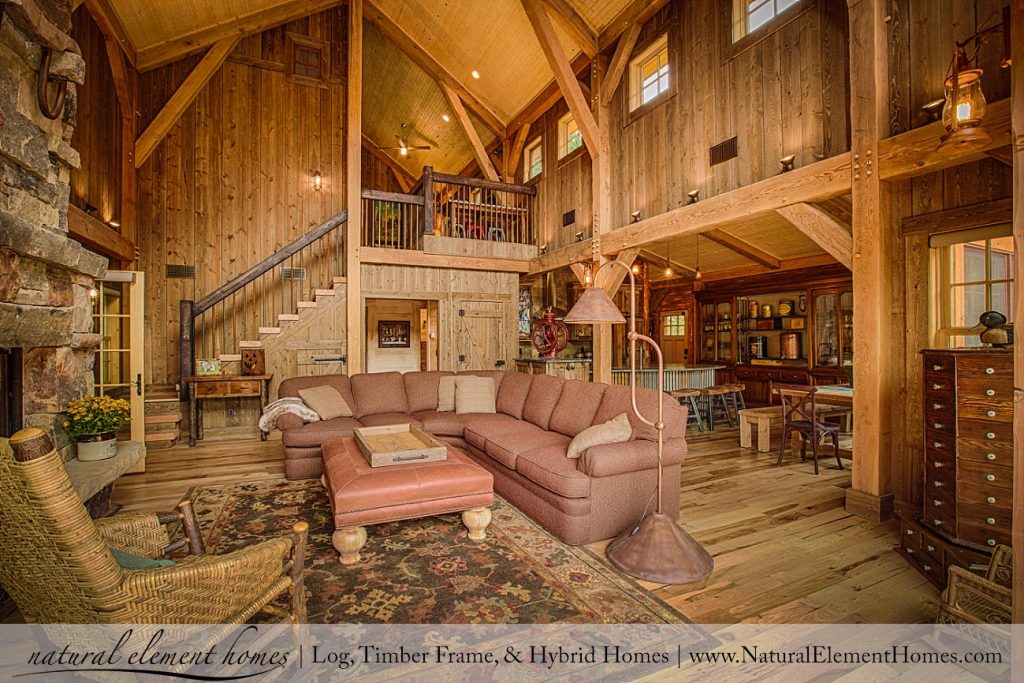
Weighing in at 1,881 heated square feet, the Rocky Mountain Retreat has about 1,500 square feet on the main level, and 364 square feet up top. The plan features the classic open-to-below space and over 1,200 square feet of porch and deck, much of which comprises a gorgeous sunroom. With 3 bedrooms and 2 bathrooms, the Rocky Mountain Retreat falls into the “sweet spot” where it provides enough room for spacious, private living without being too large to be practically maintained.
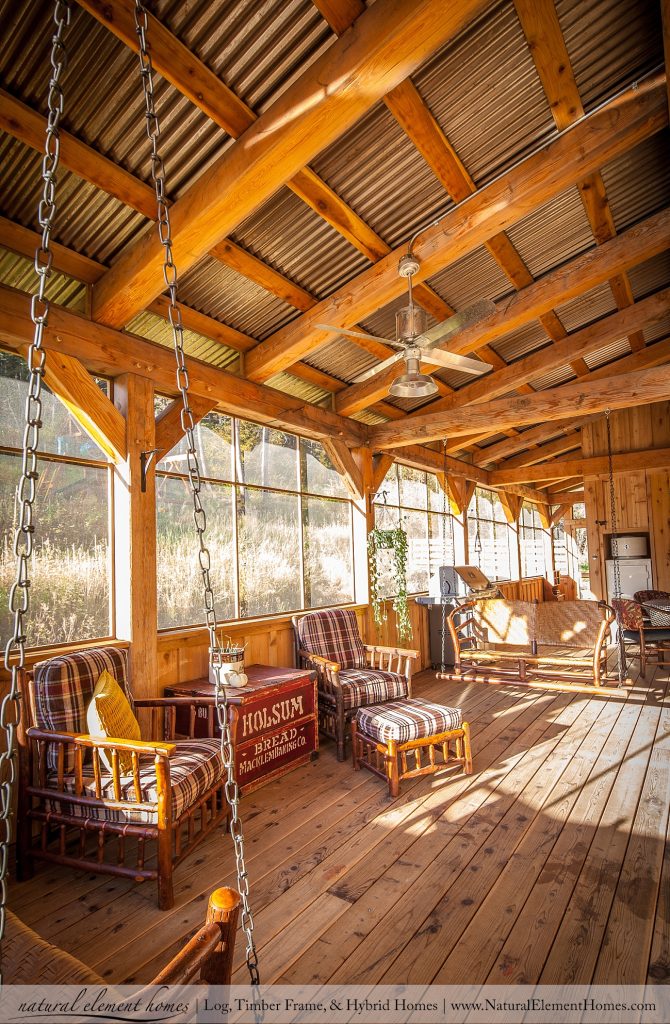
Ultimately, the Rocky Mountain Retreat’s keystone feature is its sturdy timber frame. As it stretches into each room of the house, acting as both the structural support and the focal centerpiece, the elegant timber frame conveys warmth, strength, and security. Check out the links below for more information and photos of the Rocky Mountain Retreat, as well as additional photos of timber frame homes.

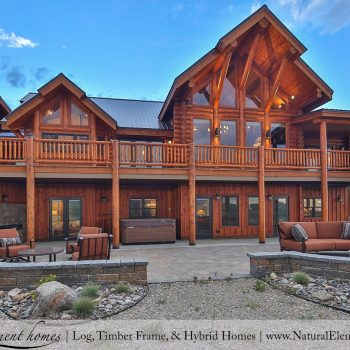
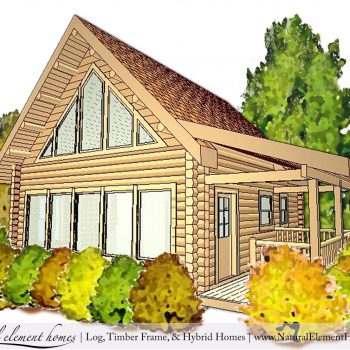
0 Comments