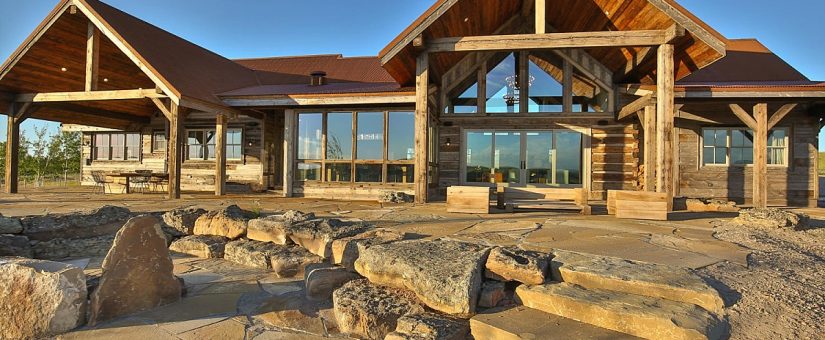
Plan of the Week – Lucky Man Ranch
- On August 10, 2017
This week, we’re looking at the celebrated Lucky Man Ranch plan. It’s no secret that the Lucky Man Ranch is a popular plan. In fact, when we originally unveiled this plan on our website, the huge number of simultaneous visits crashed our web server and forced us to upgrade to a more powerful machine. Since then, the Lucky Man Ranch has continued to produce a steady stream of interested clients. Let’s take a look at what makes this plan so desirable.
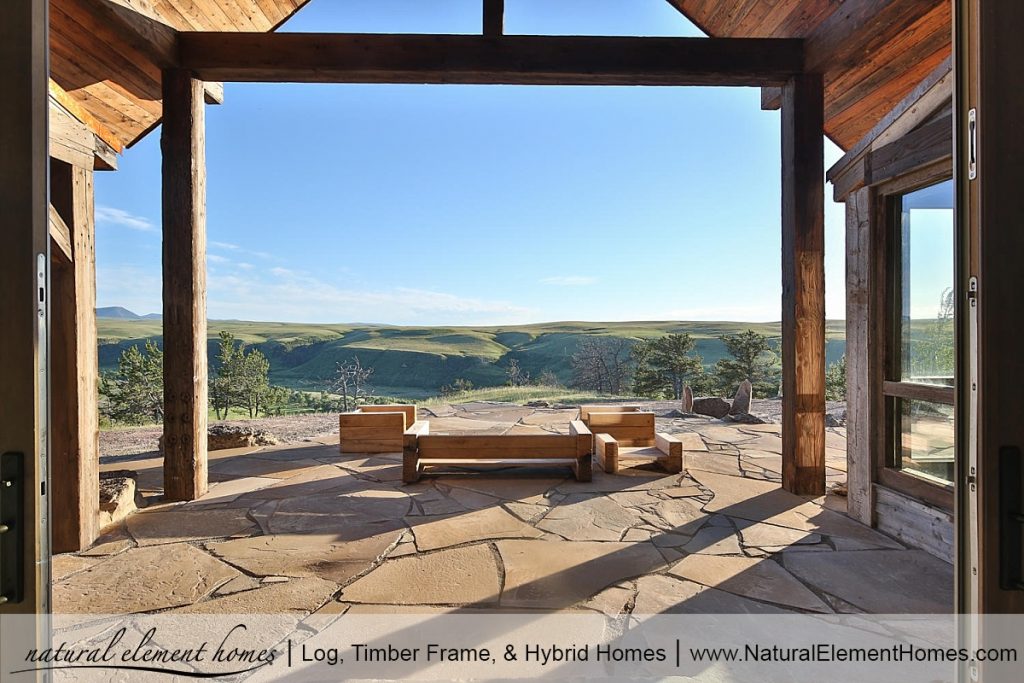
Perhaps the most enticing feature of the Lucky Man Ranch is its location. Constructed in Belt, Montana, at the Ranches at Belt Creek, the Lucky Man Ranch rests peacefully in one of the United States’ most beautiful natural landscapes. Surrounded by jutting peaks and flowing plains, the house enjoys a magnificent view in every direction. Its proximity to the Montana Sporting Club ensures that any who stay under its roof have unmitigated access to the exciting offerings of the Montana ranch lifestyle, like hunting, fishing, off-road and equestrian activities, fine dining, and cordial fellowship.
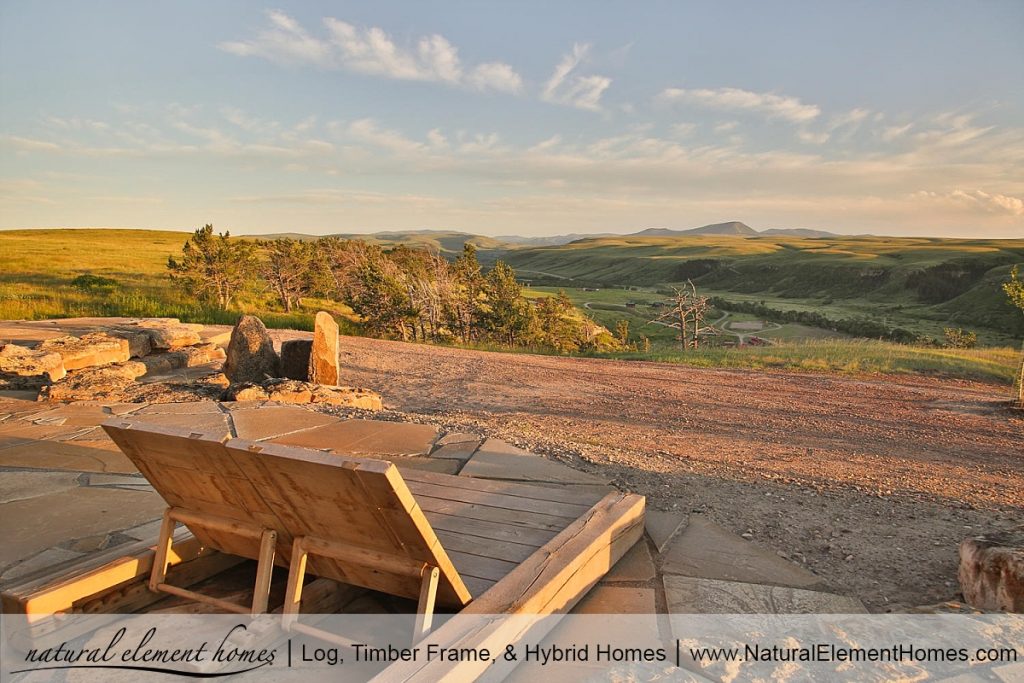
The man who built the Lucky Man Ranch, Matthew Pethel, is one of our veteran builders and our Western Sales Manager. Of Natural Element Homes, Pethel says, “The process of planning, designing, and building a home should not be difficult and stressful. Instead, you should have a pleasurable and memorable experience. This is why Natural Element Homes is our primary provider of design services and building materials. Natural Element Homes is a Tennessee-based company with manufacturing and supply operations in several locations, including the North West USA. Their selection of home designs and custom design services are wonderful, and their materials offerings, manufacturing capabilities, and technical support allow us to design and build the greatest homes on earth. People who choose a Natural Element Home want something different, a home that is a notch above the usual cookie-cutter design and reflects their taste and lifestyle. We help you create a home that is uniquely you. You can start with a home plan from our library, or we can start your design from scratch, borrowing inspiration from our portfolio of home designs.”
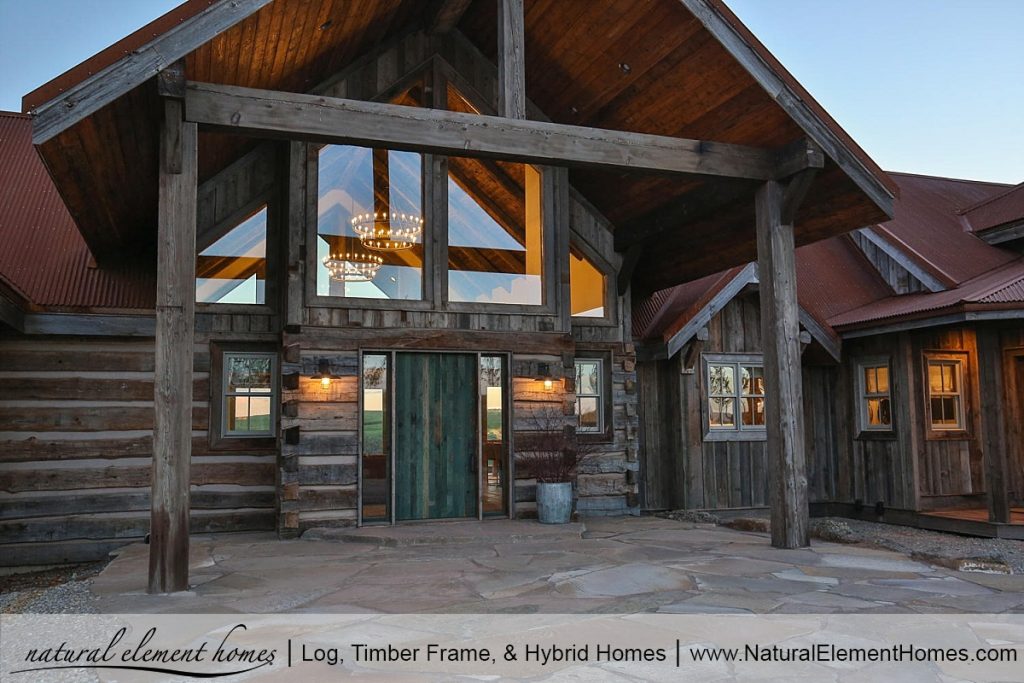
The designer of the Lucky Man Ranch, Jim Klippel, is also a longtime friend and business partner. We’re proud to showcase many of Jim’s designs on our website, and we’re proud to show off Jim’s handiwork with the Lucky Man Ranch. Jim worked tirelessly with his clients to create the home’s design. “The design concepts we did together in Montana were 90% of the final plans. Collaboratively, the family added input, making creating the design a fun and fluid process for all,” says Jim. He credits the Montana landscape for his inspiration: “The beautiful Montana land comes first: the views, micro-climate, solar orientation, and energy use are considered. Then the family’s desires and lifestyles are molded into the aesthetic of the built spaces by the natural setting and vistas. Reclaimed honest and natural materials of a timeless character are then incorporated to bond the family and friends with a peaceful and inspiring sense of ‘place’ in the architecture for generations to come.”
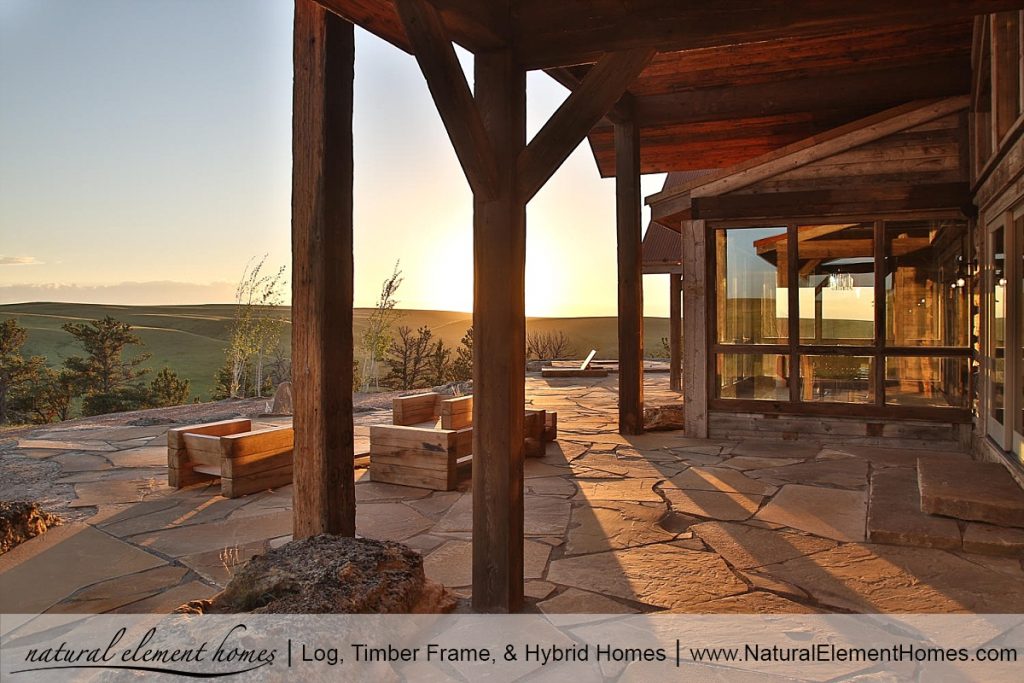
On the outside, the Lucky Man Ranch is – in a word – stunning. The home’s exterior finishes are composed of entirely reclaimed materials. Reclaimed barnwood, logs, and roofing create a dramatically rustic aesthetic that is also wholly authentic. Matthew and his crew spent hours pouring over reclaimed building materials, eventually hand-picking the materials to be used in the Lucky Man Ranch’s construction.
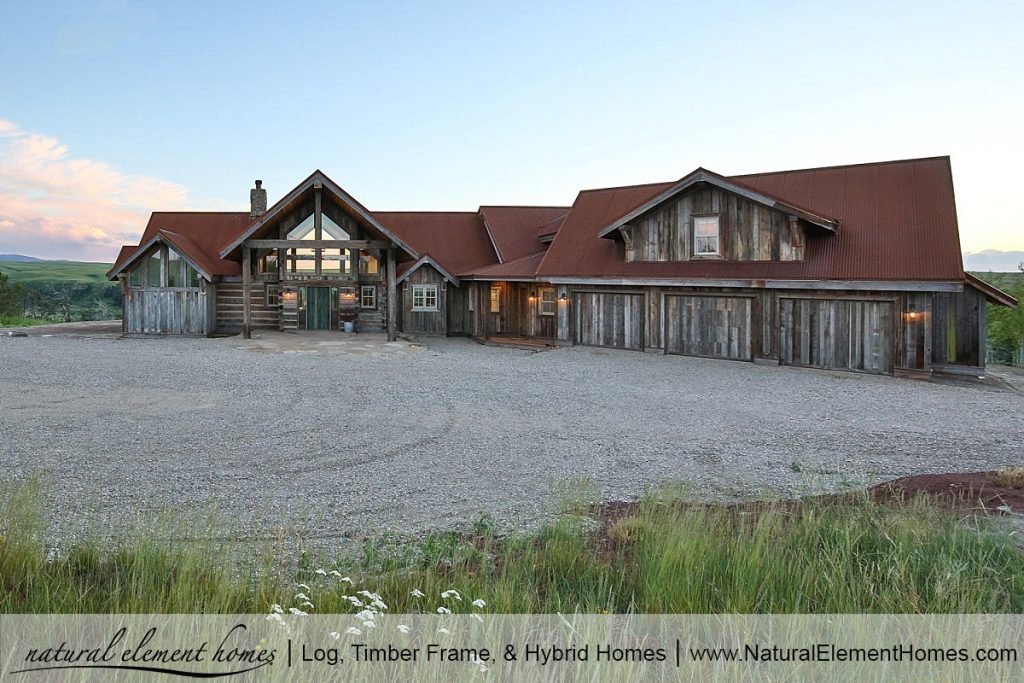
The rustic vibe doesn’t end at the home’s exterior, however. On the inside, the Lucky Man Ranch features an equally-impressive array of reclaimed materials, from the flooring, to the beamwork, to the gorgeous ceilings. At over 4,200 heated square feet, the Lucky Man Ranch is a rather large plan. The home features 5 bedrooms and 5.5 bathrooms, paralleling its spacious layout with convenient accommodations. The home stays true to its single-level ranch styling, with the notable exception of an apartment above the spacious 3-car garage. At the rear of the home, a gorgeous outdoor living area offers guests the lucrative opportunity to revel in the majesty of the pristine Montana landscape, while a hot tub and fire pit offer comforting options for relaxation and fellowship.
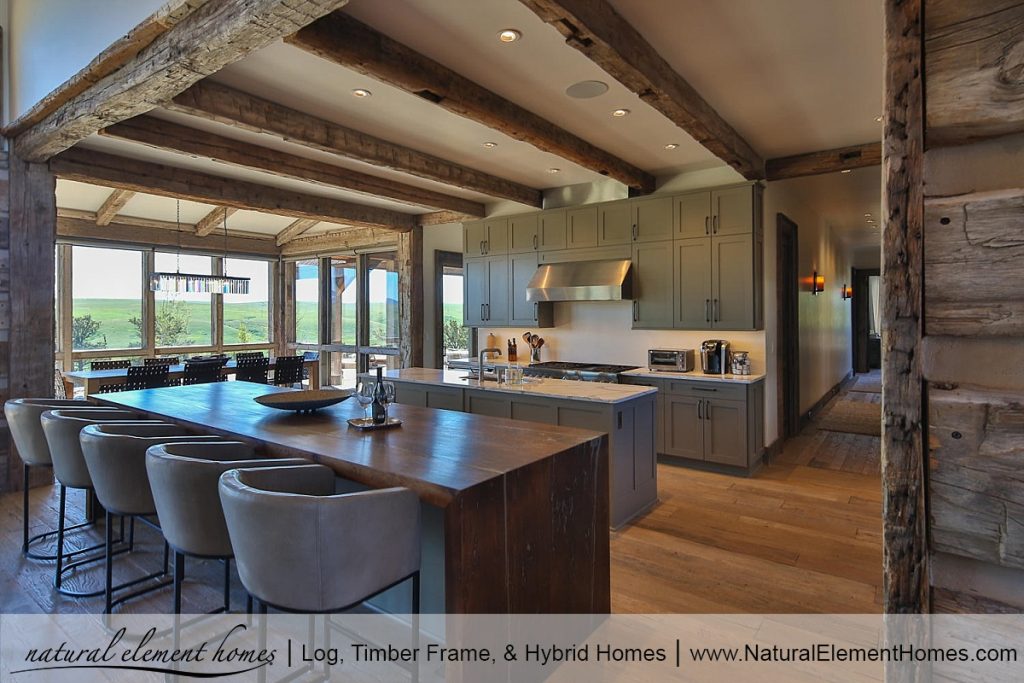
By now, you can probably tell that we really love the Lucky Man Ranch! That’s why we’ve partnered with the owners to offer our customers the opportunity to sleep under its roof. That’s right… you can rent the Lucky Man Ranch! And since it can sleep up to 18 guests, you can bring along an entourage of family and friends. If you’re interested in renting the Lucky Man Ranch, or if you want to start designing your own home to rival this amazing ranch, don’t hesitate to contact us; you’ll be glad you did!
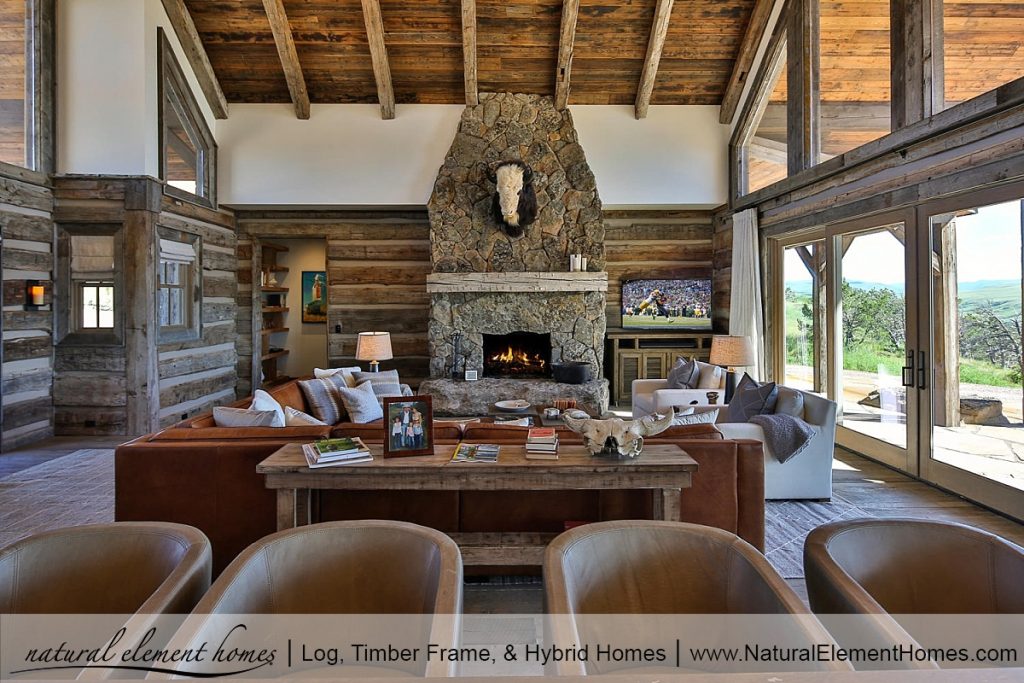
Follow the links below for more information on the Lucky Man Ranch:
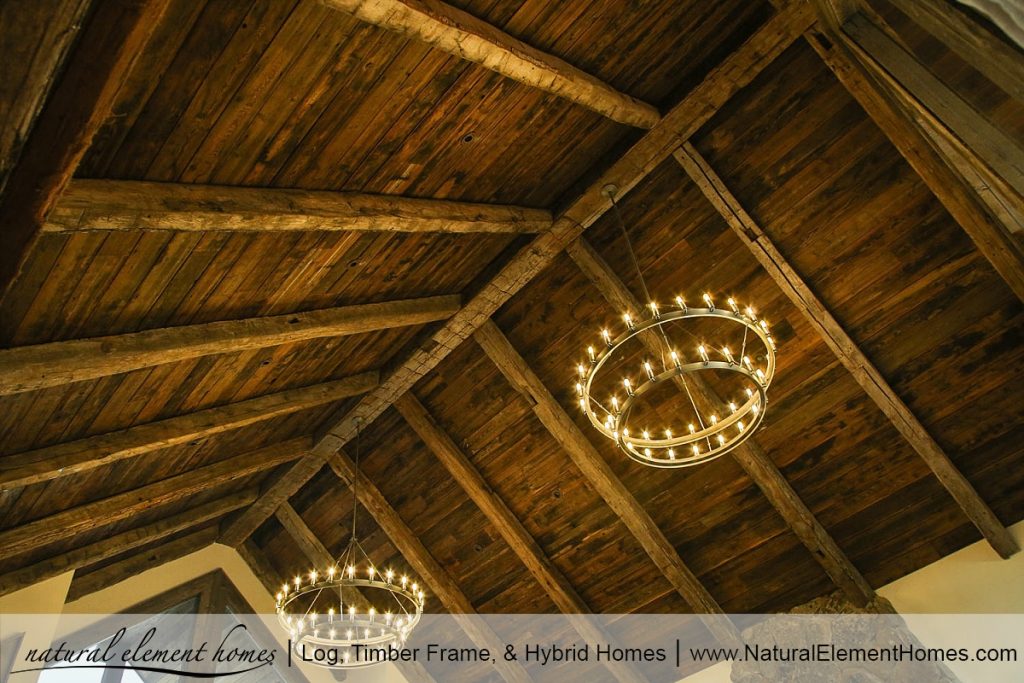

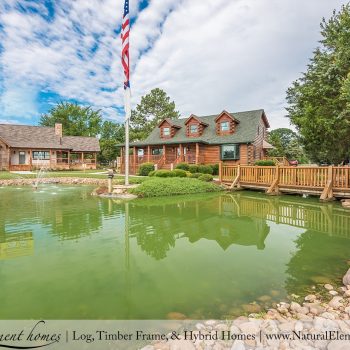
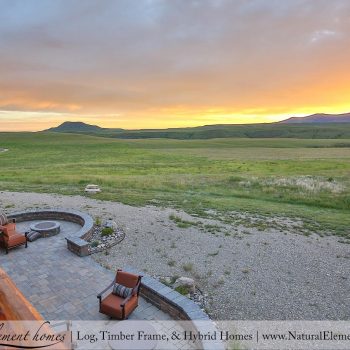
0 Comments