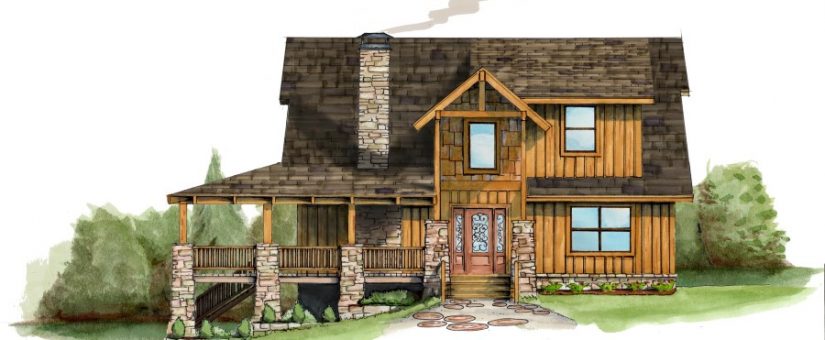
[National Log Home Month] Mountain View Lodge
- On July 16, 2018
The Mountain View Lodge family of plans is among our most popular set of home plans, ever! And, since July is National Log Home Month, now is a perfect time to take another look at these timeless log home classics.
This plan and its variations tend to fall into the “sweet spot” in terms of size. Our Mountain View Lodge 1 and Mountain View Lodge 2 plans checks in at 1,944 heated square feet, while the Mountain View Lodge 3 plan is a slightly more modest 1,740 heated square feet.
Though very similar, all three plans showcase minor differences in layout. The Mountain View Lodge 1 and 2 differ in the second floor plan, and the Mountain View Lodge 3 offers a detached 3-car garage.
Though these plans are very popular, very few customers choose to build these homes as they are shown here. Instead, clients leverage the knowledge and skill of our Drafting and Design Department to create the perfect floor plan for their needs, wants, and budgets. For more information, follow the links below, and don’t hesitate to contact us about getting started on your Mountain View Lodge!

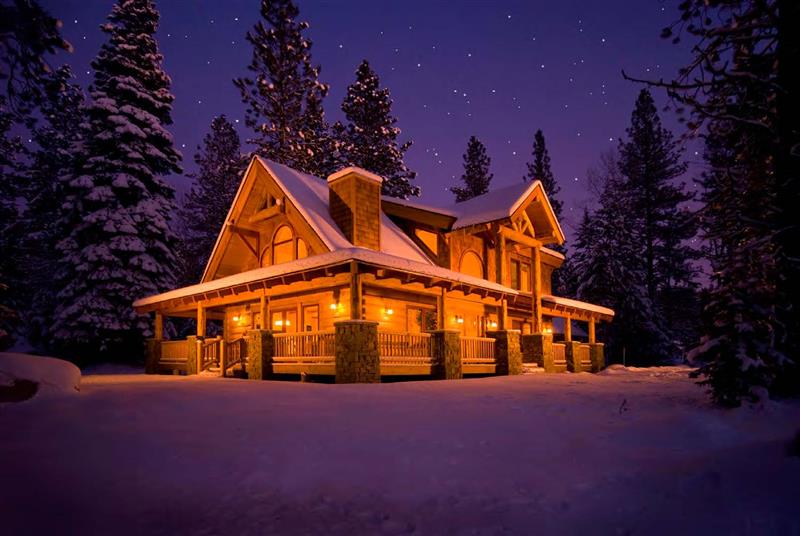
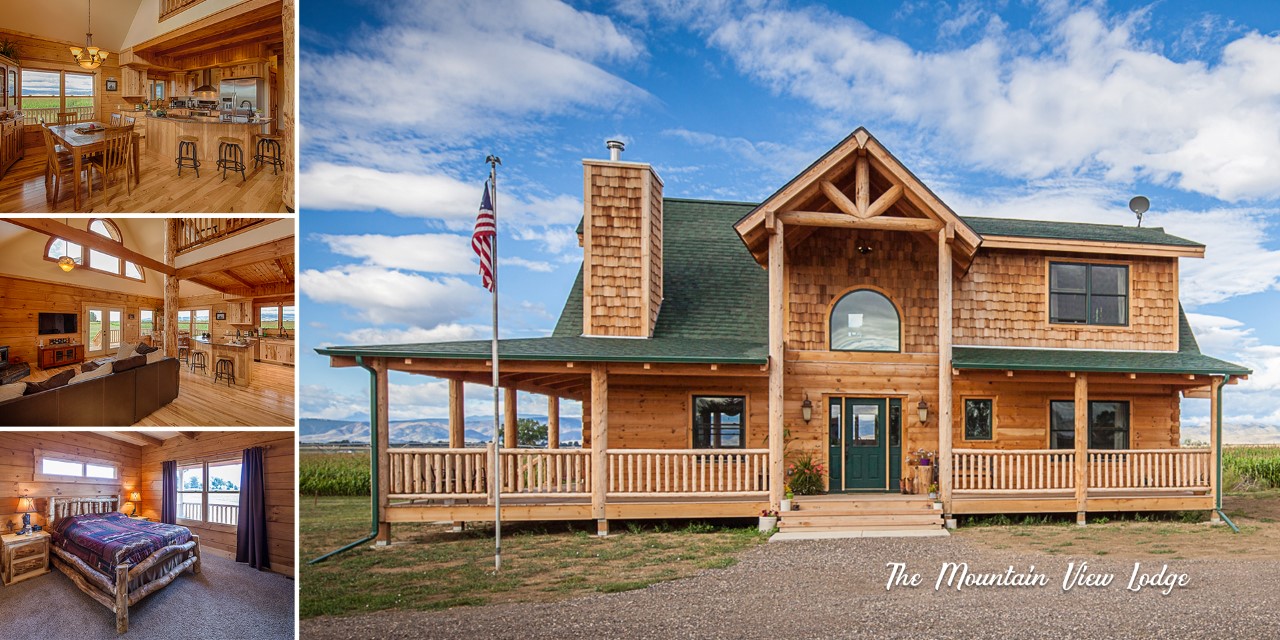
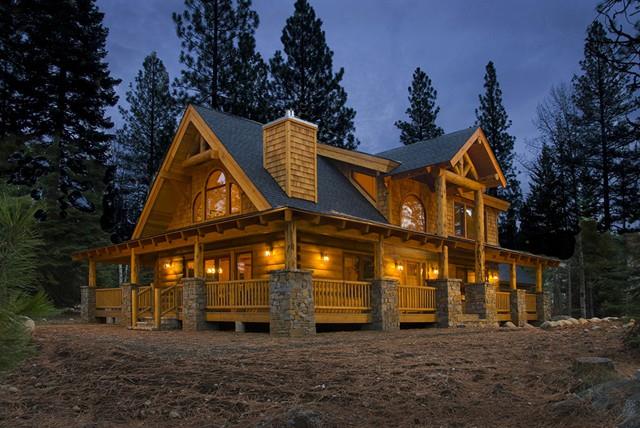
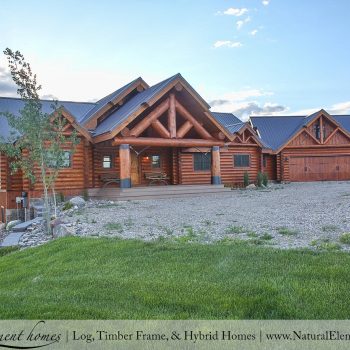
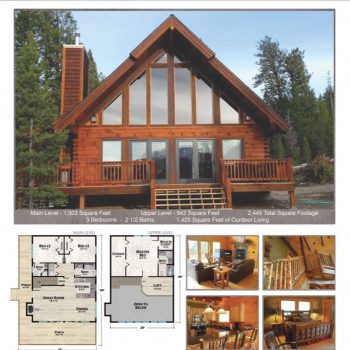
0 Comments