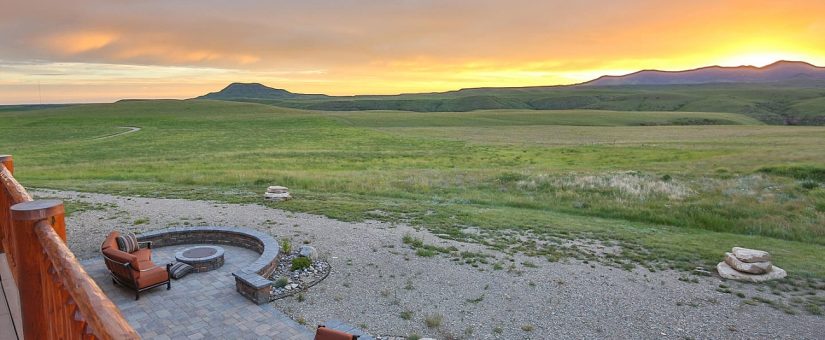
Montana Ranch Recap
- On August 11, 2017
Here’s the breakdown from our last three editions of Plan of the Week! We’ve looked at three Montana ranch homes, located in Belt, Montana at the Ranches at Belt Creek. All of these homes were built by our Western Sales Manager, Matthew Pethel, and designed by architect, consultant, and friend, Jim Klippel.
The Shamrock Ranch
Hybrid Timber Frame Construction | 4 Bedrooms | 4 Bathrooms | 2,738 Heated Sq. Ft. | 1,268 Porch & Deck Sq. Ft.
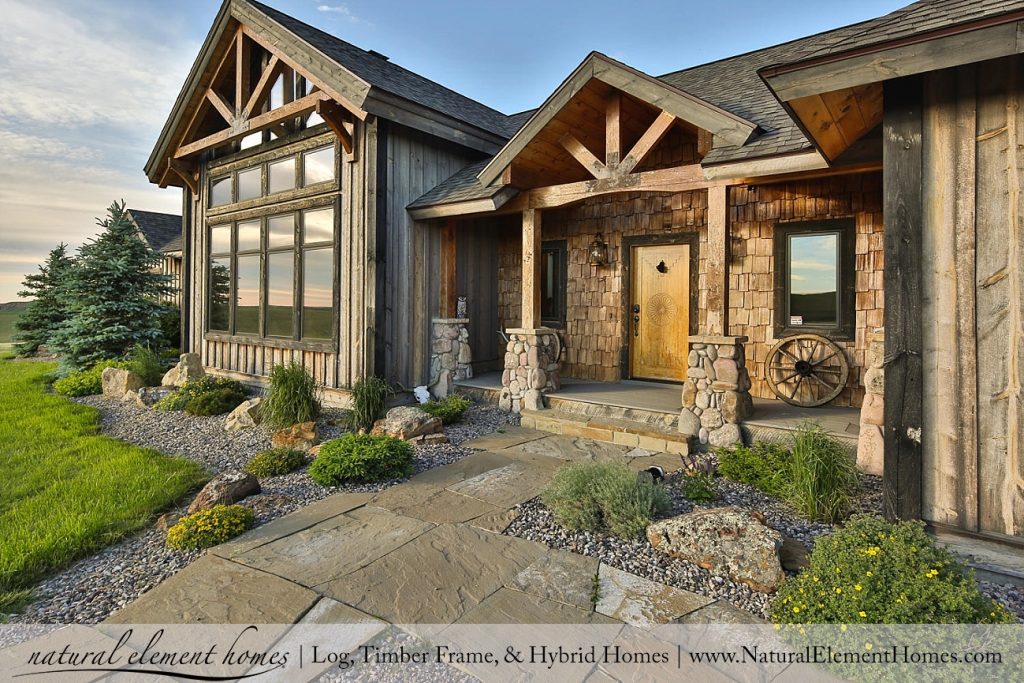
- Click here for the Shamrock Ranch plan details and photos!
- Click here for the original story on the Shamrock Ranch!
- Click here for more info about Natural Element Hybrid Homes!
The Rock Ride Ranch
Log Construction | 4 Bedrooms | 4 Bathrooms | 4,649 Heated Sq. Ft.
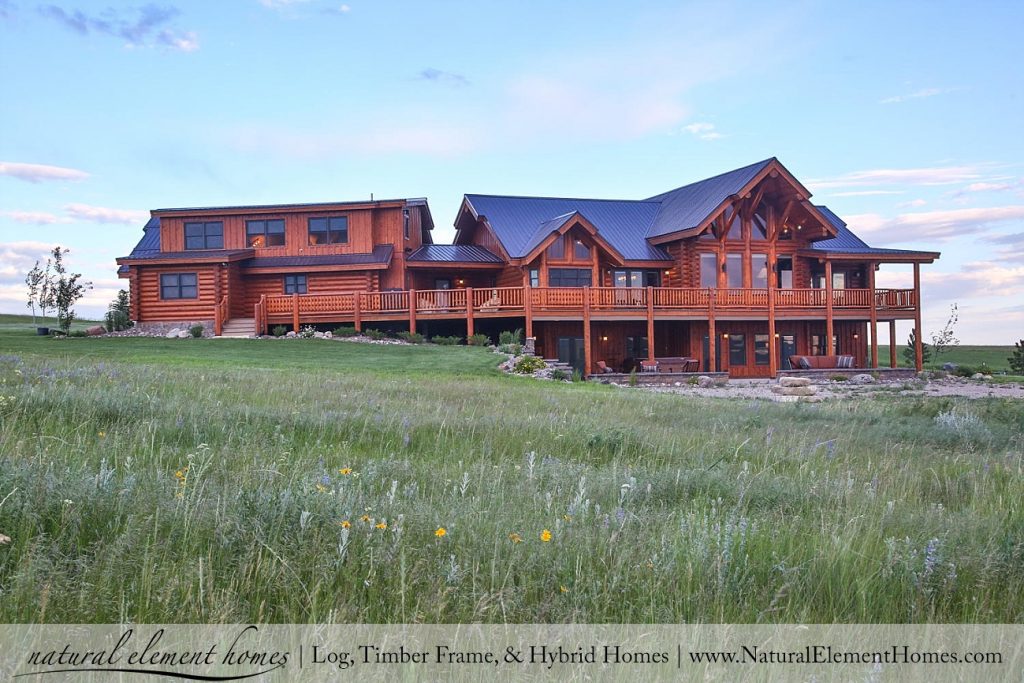
- Click here for the Rock Ride Ranch plan details and photos!
- Click here for the original story on the Rock Ride Ranch!
- Click here for more info about Natural Element Log Homes!
The Lucky Man Ranch
Timber Frame Construction | 5 Bedrooms | 5.5 Bathrooms | 4,272 Heated Sq. Ft. | 1,534 Porch & Deck Sq. Ft.
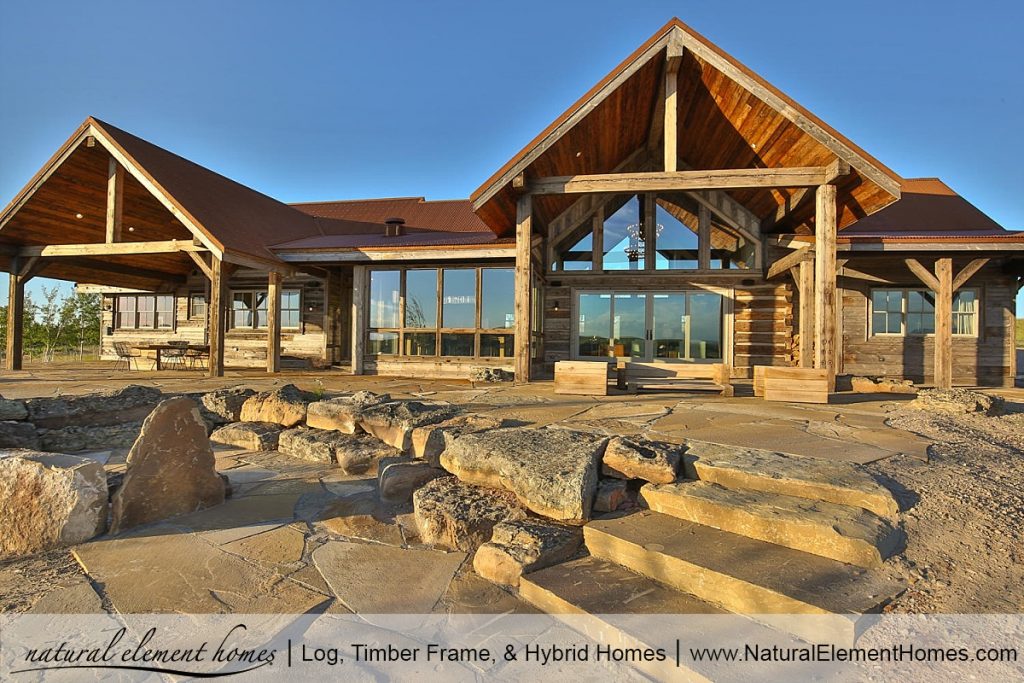
- Click here for the Lucky Man Ranch plan details and photos!
- Click here for the original story on the Lucky Man Ranch!
- Click here for more info about Natural Element Timber Frame Homes!
- Click here to vacation at the Lucky Man Ranch!
Check back next week for another edition of Plan of the Week. See ya soon!

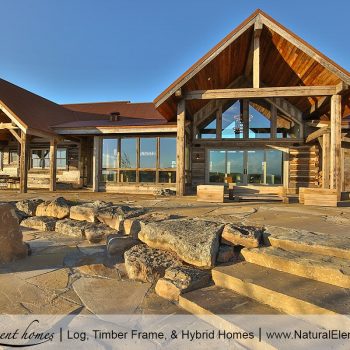
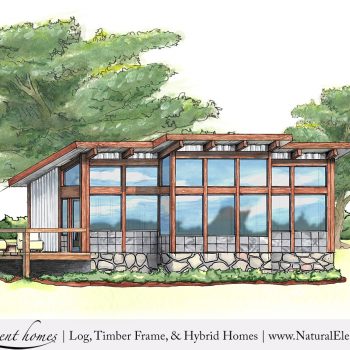
0 Comments