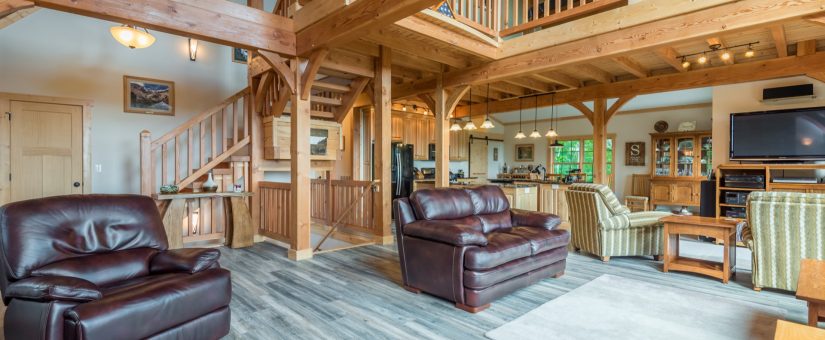
Maximizing Functionality and Open-Concept Layouts in Timber Homes
- On July 11, 2024
Timber Frame Home Plans: The Foundation of Your Dream Home
When planning a timber frame home, floor plans are the cornerstone. Timber frame home plans often emphasize open-concept layouts, maximizing both functionality and visual appeal. Whether you envision a spacious living room or an expansive great room, the flexibility offered by timber frame buildings ensures that your vision comes to life.
Craftsmanship Meets Custom Design
The design process behind a timber frame home revolves around meticulous craftsmanship and attention to detail. Custom timber frame homes can be tailored to fit various home styles, from traditional log cabins to modern mountain homes. Homeowners can customize every aspect of their new home, from the master bedroom to the main floor layout, ensuring their space meets all individual needs.
Energy Efficiency Through Innovative Building Systems
Energy-efficient homes are more than just a trend; they are a necessity. Utilizing SIPs (Structural Insulated Panels) in timber frame construction enhances insulation, leading to lower energy costs and increased comfort. The structural integrity provided by precision joinery also means that your custom timber frame house plans can stand the test of time while remaining environmentally friendly.
Maximizing Square Footage with Thoughtful Design
Achieving the perfect balance between square footage and functionality involves careful planning of each sq. ft in your home design. From optimizing the main level’s living space to envisioning useful second-floor areas, effective use of space is key. Whether it’s a wide-open great room or specific timber frame floor plans designed for efficiency, maximizing square footage ensures that every inch contributes to your dream home‘s comfort and beauty.
Exploring Various Home Floor Plans
Diverse timber frame home designs cater to various lifestyle needs and preferences. Different home floor plans offer unique benefits—some may emphasize an extensive master bedroom suite on the main level while others might focus on expansive communal spaces like the kitchen, living room, or dining areas.
Advanced Timber Frame Building Techniques
Modern timber frame building techniques prioritize not only aesthetic appeal but also durability and performance. Utilizing advanced construction methods such as incorporating trusses for additional structural support or innovative systems for heating and cooling helps create homes that are both beautiful and practical.
Creating Your Ideal Home Experience
From initial design concepts to final building phases completed in-house, staying in touch with your builders ensures every detail aligns with homeowners’ visions. Understanding terms related to square footage, customized floor plans, and energy-efficient systems will empower you during the entire process of bringing your dream home to life.
Creating your perfect timber frame home starts with detailed planning and ends with exquisite execution. With a focus on custom design, energy efficiency, and expert craftsmanship, you are well on your way to enjoying a functional, open-concept layout within your ideal living space.
Build Your Dream Timber Frame Home! Custom designs, energy-efficient features, and expert craftsmanship await. Contact Natural Element Homes at (800) 970-2224.

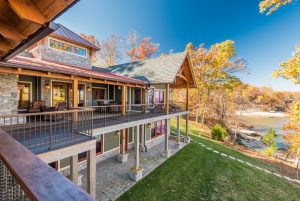
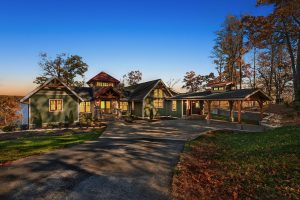
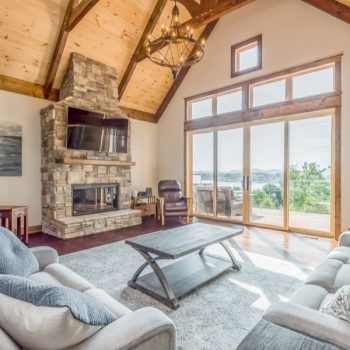
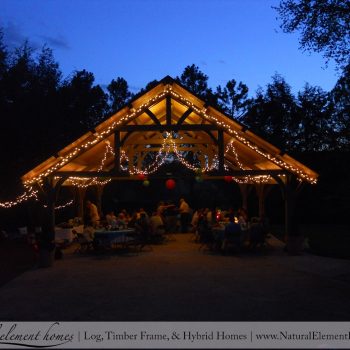
0 Comments