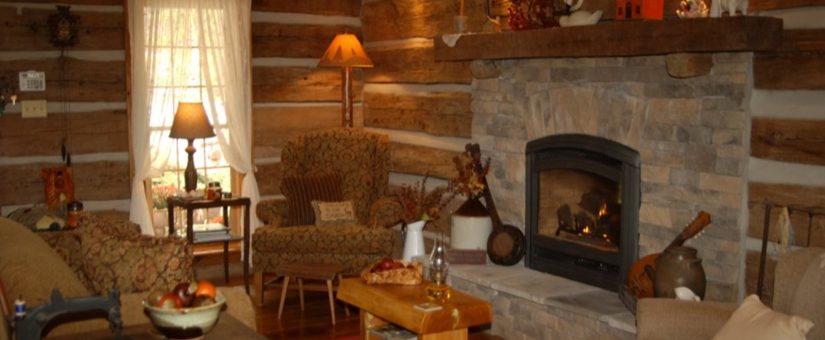
Masterfully Crafted Log Home Floor Plans: Unlock Your Cozy Retreat
- On August 26, 2024
The Charm of Log Cabin Living
Experience the timeless allure of log cabins in your custom log home. Combining tradition with modern amenities, our log house plans are meticulously crafted to suit every homeowner‘s vision.
Diverse Floor Plans for Every Need
With various floor plans available, from small log cabins to expansive luxury log homes, you can design the home of your dreams. Whether you’re imagining a two-story Blue Ridge escape or a cozy creekside bungalow, we have something for everyone.
Planning Your Sq. Ft and Square Footage
Understanding square footage is crucial when selecting your log home floor plans. Our designs range from compact getaways with efficient use of square feet to sprawling layouts perfect for larger families.
Custom Design Options
Each custom log home can be tailored to fit specific needs and preferences. Whether you prefer the rustic charm of a craftsman style or the sleek elegance of a modern design, our house plans are versatile and customizable.
Luxurious Amenities
Enjoy luxury in every detail with floor plans that include features like spacious living rooms, master bedrooms on the first floor, and ample rooms on the second floor.
Blueprinting Your Dream
Our detailed blueprints ensure precision and satisfaction in every build. From the Appalachian mountains to Big Sky country, our log cabin floor plans bring your vision to life.
Reaching Out for Your Custom Log Home
To start planning your perfect home design, reach out to us at (800) 970-2224. Let us help you craft the custom design you’ve always dreamed of in a stunning log cabin retreat.

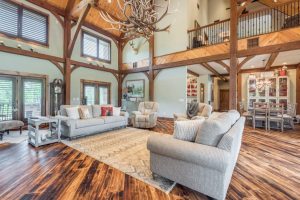
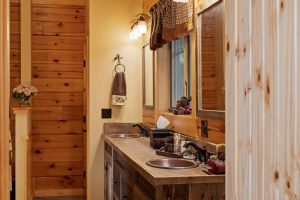
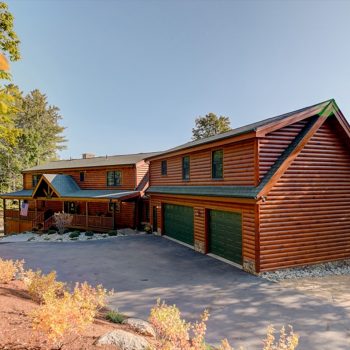
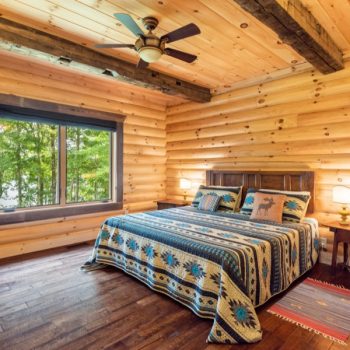
0 Comments