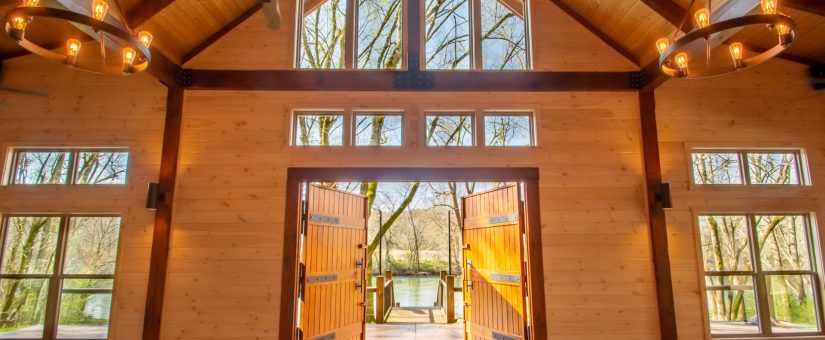
Luxury and Functionality Combined: Log Cabin Floor Plans for Every Lifestyle
- On April 6, 2024
Explore the Essence of Custom Log Homes
Delve into the world of bespoke living with meticulously crafted custom log home designs. Exquisite attention to detail manifests in every square foot of our log home floor plans, offering a unique balance between grandeur and the timeless appeal of log cabins.
The Heart of Your Log Home
Log cabin floor plans are the starting point of creating a space that’s both functional and beautiful. From the expansive first floor meant for shared memories to quiet nooks on the second floor, every plan is drafted with your lifestyle in mind.
The Allure of Space: The Importance of Square Feet (Sq. Ft.)
We recognize that size matters. Whether you’re looking for compact small log cabin layouts or sprawling estates with generous square footage, our plans are designed to maximize every sq. ft of your future abode.
The Details of your Dream Home
Experience the pinnacle of log home design, where every timber frame home‘s detail exudes craftsmanship, from soaring gables to intricate Blue Ridge-inspired touches. Our blueprints hold potential for breathtaking outlooks and cozy interiors alike, and serve as a canvas to bring your house plan vision alive.
Log, Hybrid, and Timber Frame Homes Crafted for You
Whether you dream of an artisanal craftsman abode or yearn for a getaway steeped in serenity, our tailored floor plans are more than blueprints; they’re the cornerstone of your future haven. Partner with us and witness how your dream log house takes form without complexity. Nestled in the heart of East Tennessee, Natural Element Homes is standing by, ready to answer any questions you may have, from pricing, to terms, and anything else related to your luxury log abode.
Dial (800) 970-2224 and let’s begin construction!

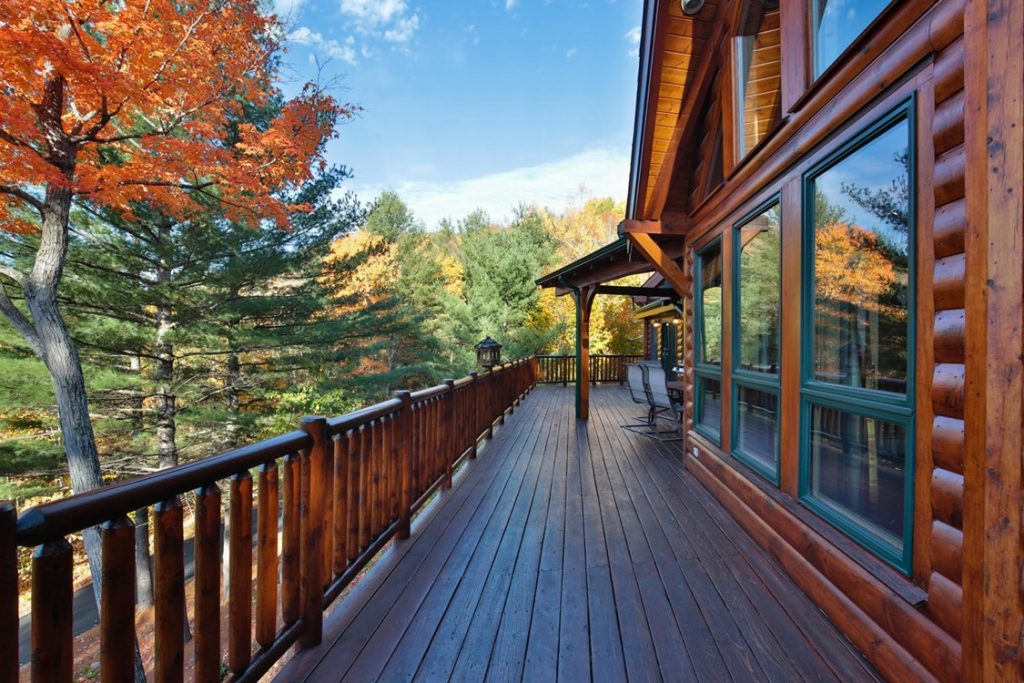
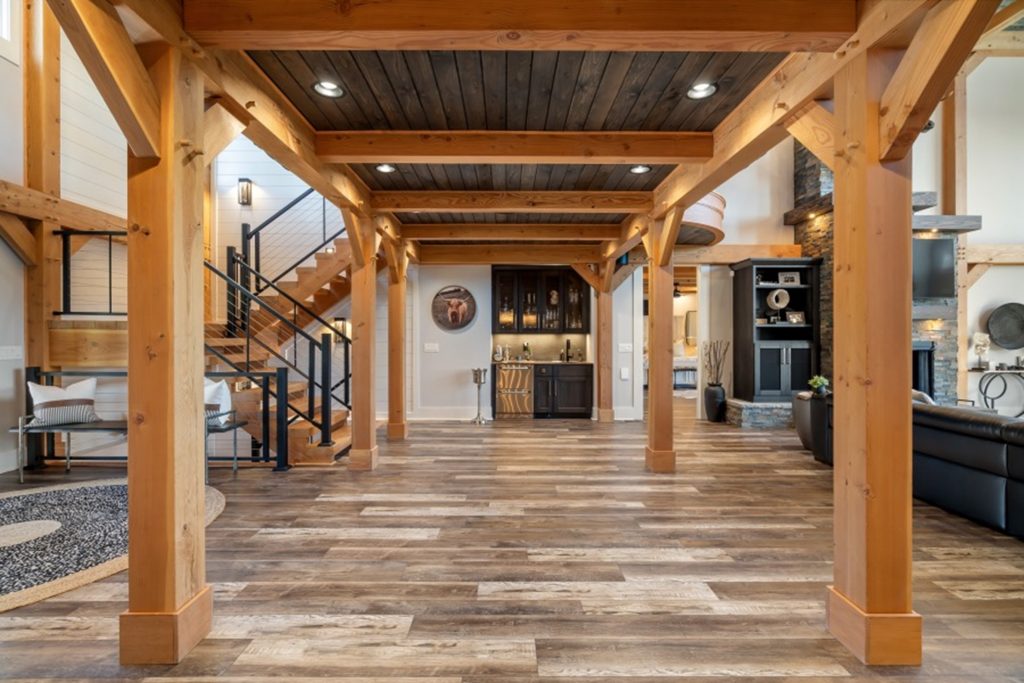
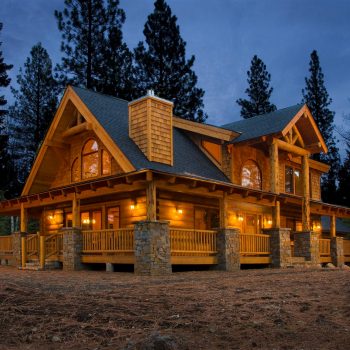
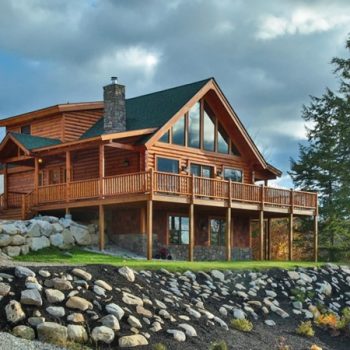
0 Comments