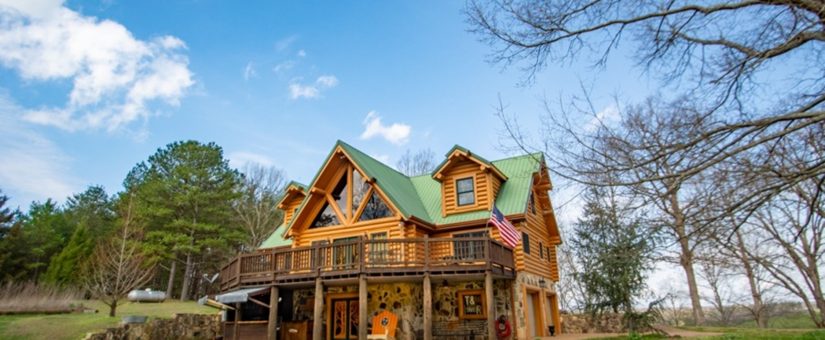
Log Cabin Designs: Meticulously Crafted Masterpieces
- On August 11, 2024
Crafting a Log Cabin Homes
Building a custom log home is about more than just the aesthetic appeal. Log cabin designs combine tradition with innovation to create dream homes that stand the test of time. Whether it’s a small log cabin nestled in the Appalachian mountains or a luxury log home with modern amenities, each design is a testament to craftsmanship and attention to detail. From the great room to the dining room, every space is thoughtfully planned to provide comfort and efficiency.
Thoughtful Floor Plans
Log cabin floor plans are tailored to meet your unique needs and lifestyle. Ranging from cozy cabins under 1,000 sq. ft to expansive two-story homes with thousands of square feet of living space, these house plans are designed for both functionality and flair. The first floor typically includes essential areas like the living room, kitchen, and dining room, while the second floor may feature additional baths and bedrooms.
Custom Design and Decking
Our custom log home designs offer unparalleled flexibility. Choose from a variety of log home floor plans and then customize them to suit your preferences. Want an expansive deck overlooking Blue Ridge views? Consider it done. Need a specific type of decking material? We can accommodate that too. The possibilities are endless when it comes to building your dream log home.
Luxury Living in Log Homes
Luxury log cabins redefine rustic living by combining natural elements with high-end finishes. Imagine a great room with a soaring cathedral ceiling or a dining room adorned with handcrafted timber accents. These custom log homes offer modern luxuries without sacrificing their traditional charm. With meticulous craftsmanship evident in every corner, these homes are truly masterpieces.
For more details on achieving your dream log home with expertly designed log cabin plans and custom features, call us at 800-970-2224!

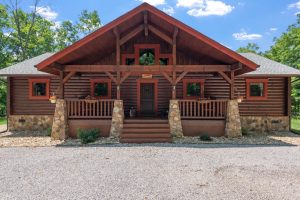
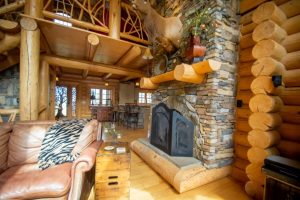
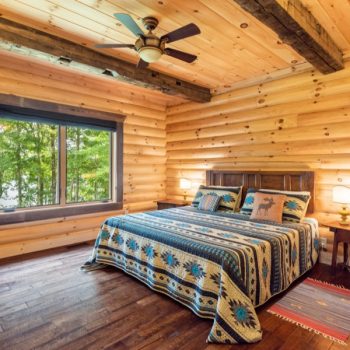
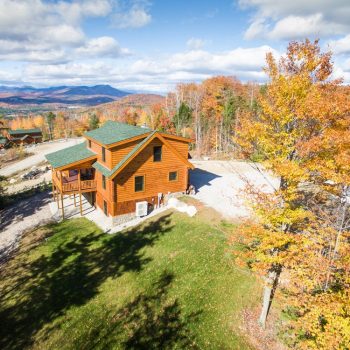
0 Comments