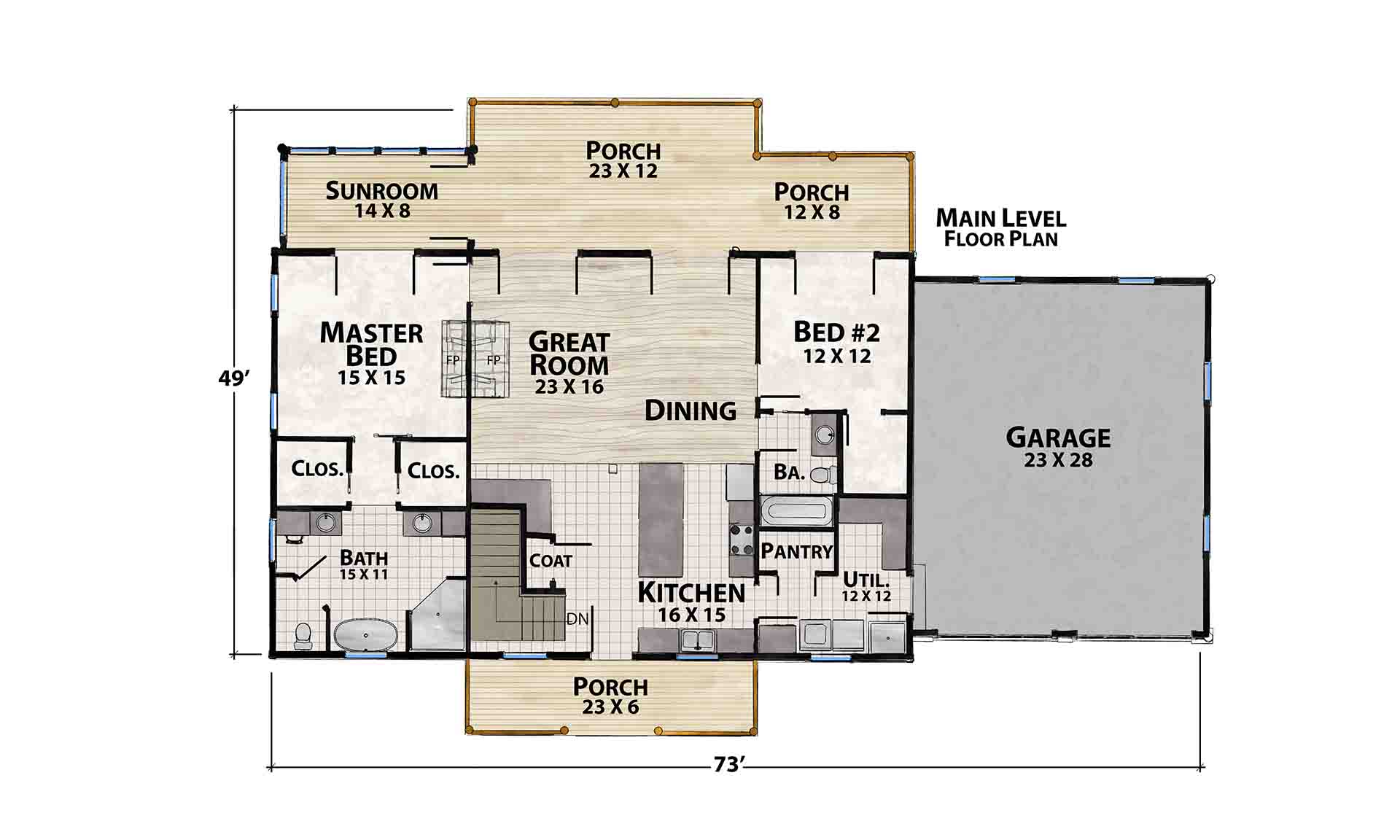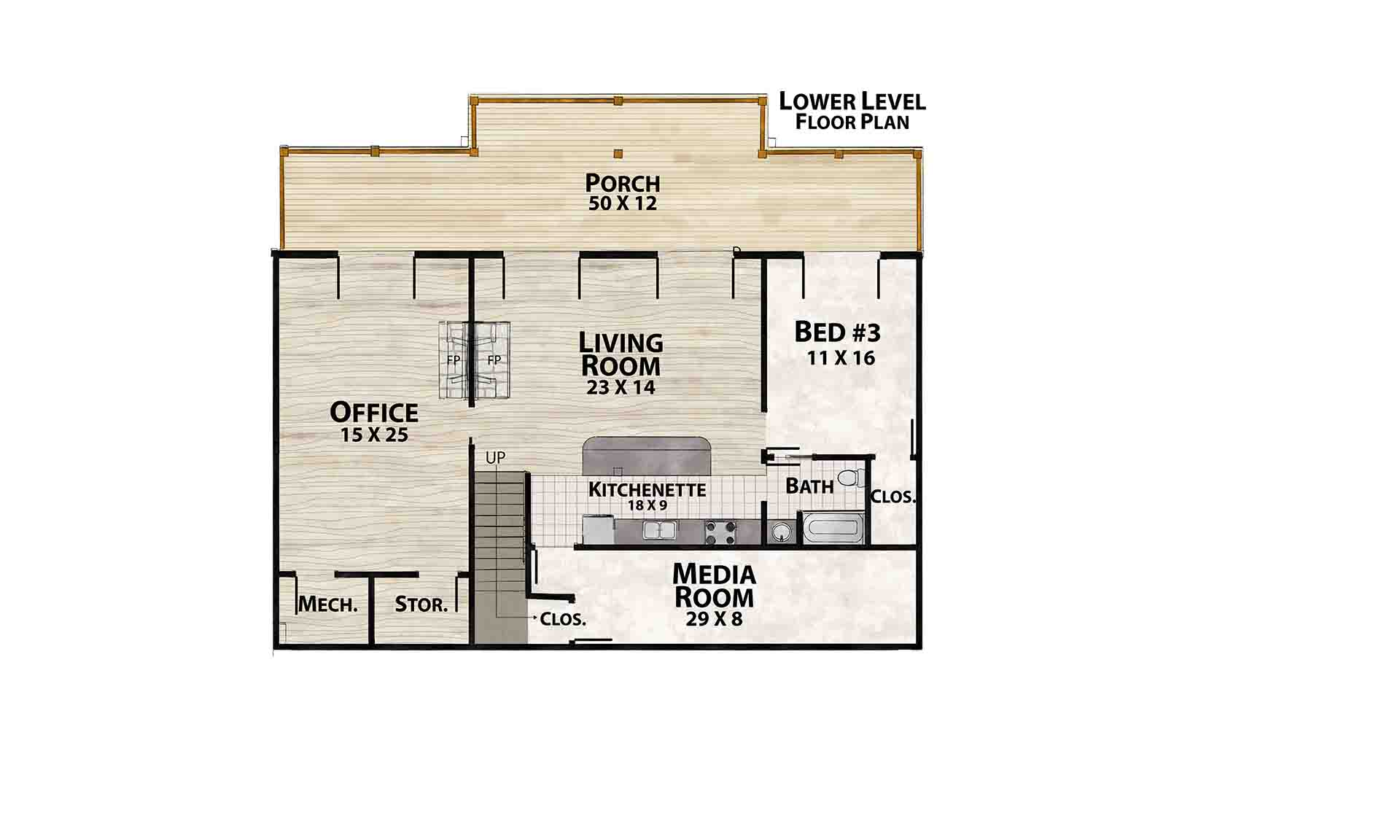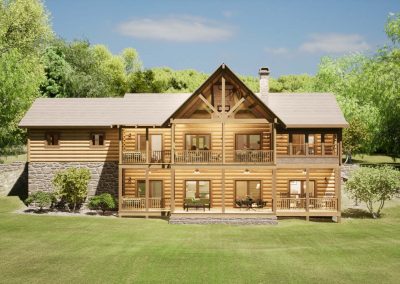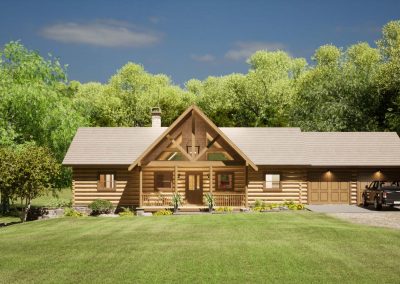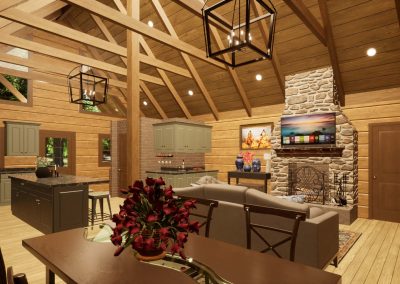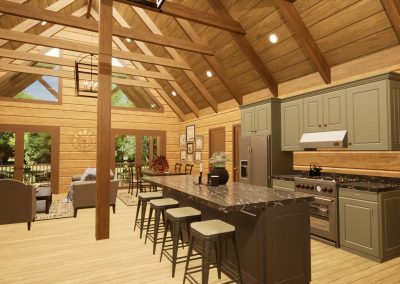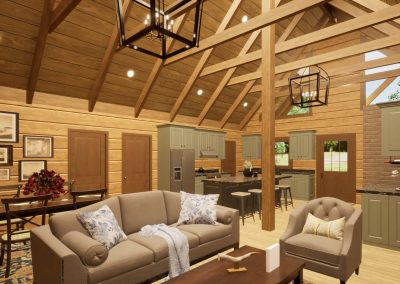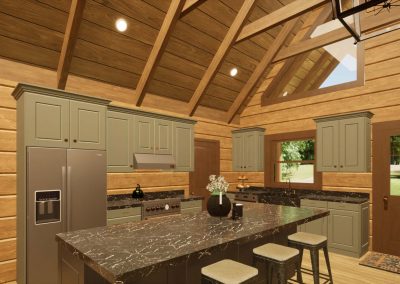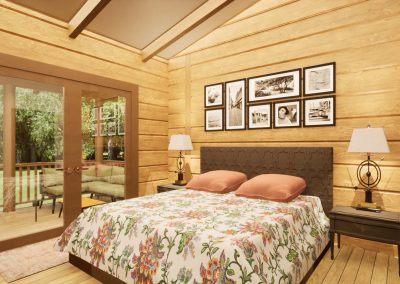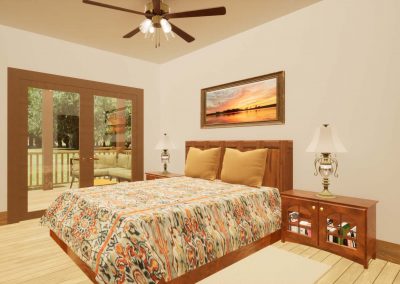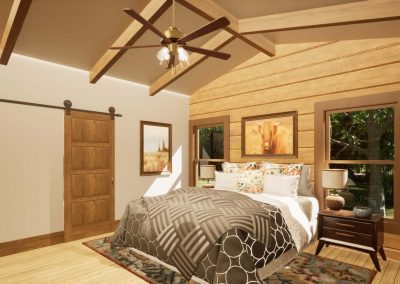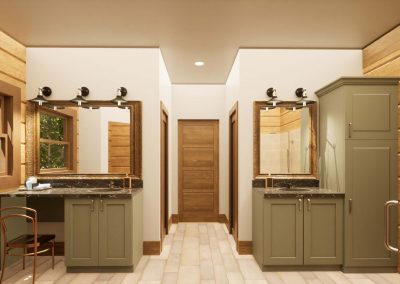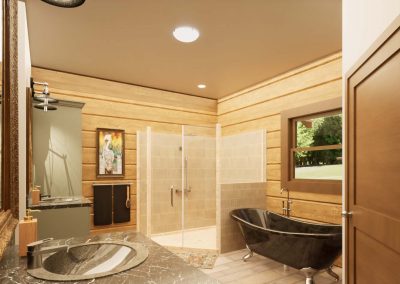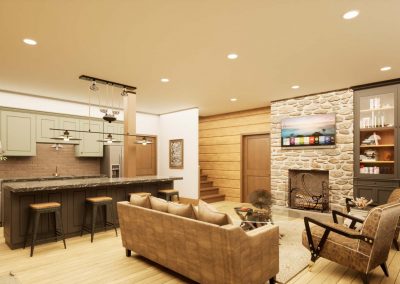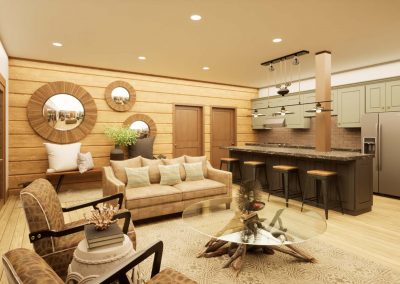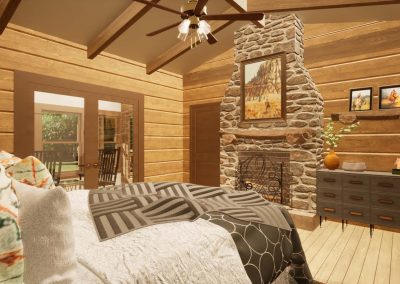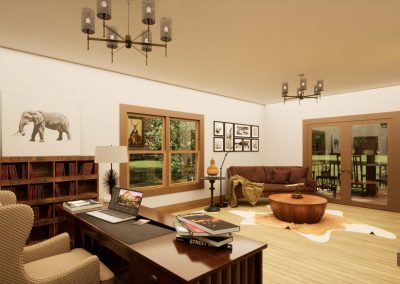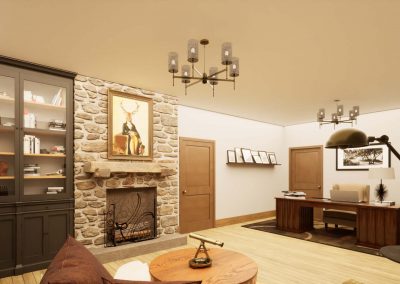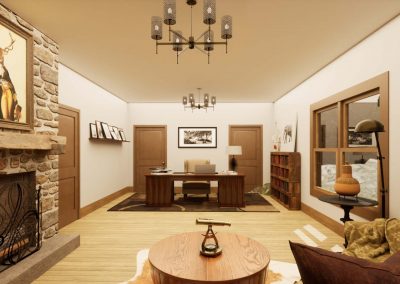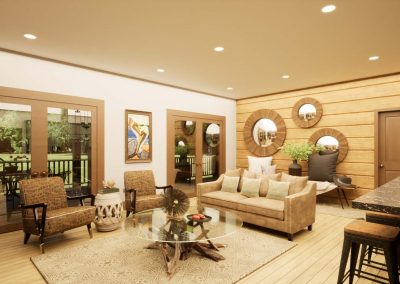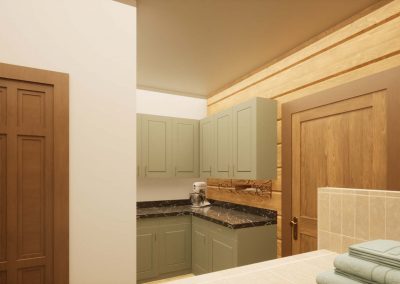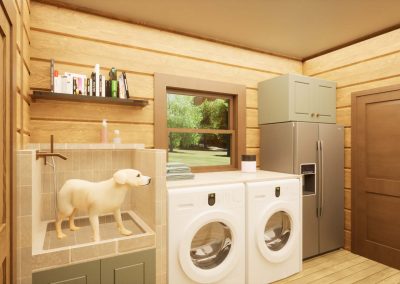Turkey Creek Quick Ship Log Home Package
Ready to Ship!
$350,000
$245,000
Opportunity is Knocking… Answer the Door!
The Turkey Creek Quick Ship Log Home Package is a top-quality log home package that is fully specified, manufactured, and READY TO SHIP anywhere in the continental United States.
Save 6 Months
Because the Turkey Creek Log Home Package is fully specified and manufactured, you can slice about 6 months of design, specification, and manufacturing work off of the front end of your build. Time is money!
Save $105,000
This package has an original value of $350,000 but is being offered at a sale price of $245,000. That’s a whopping $105,000 (30%) discount! The Turkey Creek home plan contains 5,040 square feet UNDER ROOF, bringing the package price under $50 per square foot. This per-square-foot price is significantly lower than the current average for custom log and timber home packages.
If you want a high-quality, custom log home, and you want it QUICK, this is your chance. Opportunity is knocking; answer the door!
Builders available! Ask your Building Consultant.
Plan Features
- First-floor Master Suite
- Spacious Master Bath w/ His & Her Sinks
- Generous Dual Walk-in Closets
- Rugged Utility/Mudroom with Dog Wash
- Kitchenette on Lower Floor
- Office on Lower Floor
- Guest Bedrooms on Upper & Lower Floors
- Covered Sunroom
- About 1,200 SF of Porch & Deck Space
- All Porches & Decks Covered by Roof
- Attached 2-car Garage
- Media/Theater Room
- Fireplaces in Master, Great Room, Office, and Living Room
- Walk-out Basement Design
- Highly-functional Floor Plan
- Over 5,000 Square Feet Under Roof
Call Now
(800) 970-2224
Plan Specifics
3 Bedrooms
3 Bathrooms
Main Level SF: 1,617
Lower Level SF: 1,617
Garage SF: 668
Porch & Deck SF: 1,138
Total SF: 5,040
Call Now
(800) 970-2224
Turkey Creek Quick Ship Log Home Package Description
Subfloor System
Premium Advantech Web Trusses
Deck & Porch Floor System
2×8 with Composite Decking
Exterior Railing
Heavy Timber Douglas Fir
Log Wall System
10 Courses of 6×12 Eastern White Pine D-Log with Dovetail Corner Joinery
Main Level Exterior Corners
8-inch Round White Pine Posts
Timbered Ceilings
4x White Pine Heavy Timber Beams
Interior Stair System
2×12 Framed Stringers and Treads
Exterior Framed Walls
2×6 Framing + OSB + House Wrap
Exterior Siding
- 2×12 White Pine Siding with Ship-lap in 12-inch D-Log Pattern
- Western Red Cedar #1 Perfection Shake Siding
Interior Siding
1×12 White Pine V-chink with Ship-lap
Interior Wall Framing
2×4 and 2×6 Interior Wall Studs
House Roof System
- 2×12 Framing with Exposed Douglas Fir Collar Beams + OSB Sheathing and Synthetic Underlayment
- Pre-manufactured Scissor and Combo Trusses
Roof Accents
4×8 3-piece Arched Brace
Interior Ceilings
1×8 Pine Tongue-and-Groove
Porch Roof System
4×8 Heavy Timber Douglas Fir Rafters
Porch Posts
8-inch Round Milled White Pine Posts
Porch Roof Ceilings
2×6 Pine Tongue-and-Groove
Exterior Finish Fascia
1×12 and 1×6 Diamond-Kote Solid Color
Exterior Finish Soffit
2×8 Premium Spruce Tongue-and-Groove Roof Decking
Exterior Doors
Fiberglass Woodgrain
Exterior Windows
JeldWen Aluminum Clad and Wood
Exterior Door and Window Trim
1×6 Pine
Home Plans + Blueprints
Finalized, Detailed Construction Documents
Call Now
(800) 970-2224

