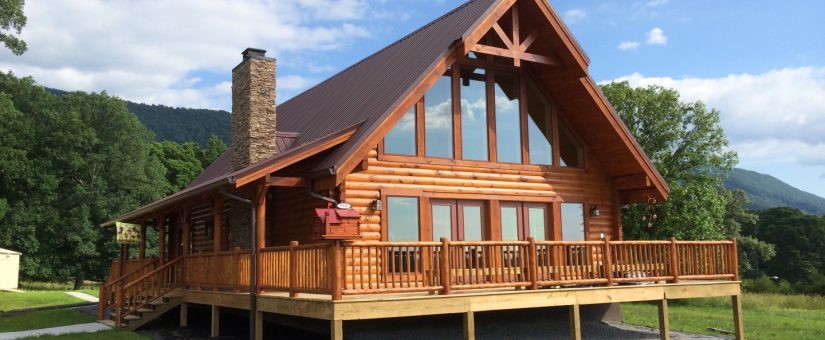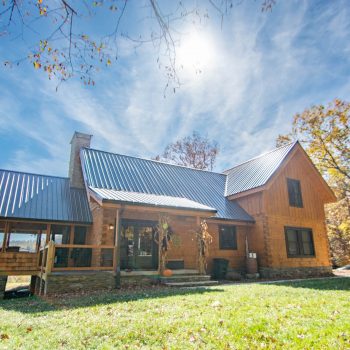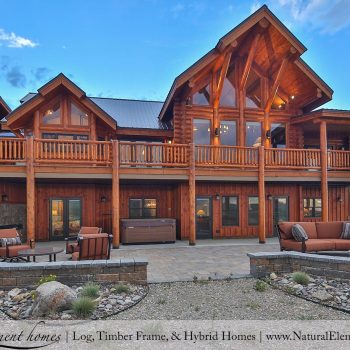
Key Elements to Consider in Your Timber Frame Home Plan
- On November 4, 2024
Evaluating Home Design and Floor Plans
When embarking on the journey of creating a timber frame home plan, it is essential that we carefully evaluate the various floor plans available. Our goal is to ensure that our custom design aligns perfectly with our vision for a dream home. We must consider how the square footage will be distributed across different areas, keeping in mind the desired functionality of each space.
Understanding Square Footage and Living Space
Determining the appropriate sq. ft allocation can be a challenge. With thoughtful planning of timber frame home designs, we can optimally utilize every inch of the living space, from the master bedroom to the great room. This will help us achieve a balance between comfort and practicality in our new home.
Emphasizing Energy Efficiency with SIPs
Incorporating Structural Insulated Panels (SIPs) into our timber frame building process significantly enhances energy efficiency. Our commitment is to provide homes that not only withstand time but also foster a sustainable lifestyle. Using SIPs helps maintain better insulation and reduces energy costs in the long run.
Prioritizing Custom Timber Frame Craftsmanship
Craftsmanship lies at the heart of every beautifully designed timber frame home plan. From the detailed joinery to the intricate trusses, the essence of quality in custom timber frame construction cannot be overstated. Keeping true to this tradition ensures that our mountain homes are both stunning and durable.
Navigating Through Home Floor Plans
Timber frame floor plans offer flexibility that suits diverse lifestyles. Whether it’s creating an expansive main level or designing an efficient second floor, understanding various home styles allows us to tailor spaces according to homeowners‘ needs and preferences.
The Importance of Great Room Design
The great room often serves as the central hub for families. When integrating this space into our timber frame house plans, we need to focus on aspects that enhance both aesthetics and functionality, ensuring it becomes a place of warmth and connection.
Advanced Building Systems for Your Dream Home
Taking advantage of modern building systems allows us to incorporate cutting-edge features into our timber frame home designs. As we proceed through the design process, staying informed about new advancements keeps us in touch with innovative solutions that improve overall living experiences.
Ensuring Seamless Transition Between Levels
Transitioning between floors should be seamless in any custom design. Particular attention must be given to designing accessible transitions from main floor areas to upper stories like the second floor, facilitating ease of movement throughout the home.
We stand ready to assist you with your custom timber frame journey. To discuss ideas or get started on your project, please contact us at (800) 970-2224.



0 Comments