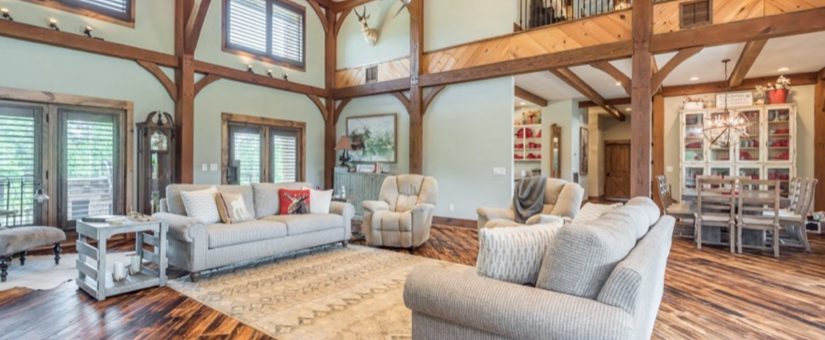
Incorporating Aging-in-Place Features in Log Home Design
- On August 23, 2024
Benefits of Aging-in-Place Features
Crafting your dream log home with aging-in-place features ensures you can enjoy the comfort and beauty of your log cabin throughout your golden years. Log home designs that consider future needs help homeowners stay independent and safe, providing peace of mind.
Key Considerations in Log Home Floor Plans
When planning your log home floor plans, prioritize accessibility. Single-level living space is ideal, ensuring stair-free movement throughout the house. Spacious doorways and hallways, along with easy-to-reach appliances, enhance convenience and safety.
Custom Design Elements
Custom design elements are essential to meet individual needs. A master suite on the first floor is a practical choice, offering privacy and ease of access. Using versatile house plans allows for future modifications as needs evolve.
Choosing the Right Log Home Design Team
A seasoned design team can seamlessly incorporate aging-in-place features without compromising aesthetics or functionality. They understand the terms and requirements involved in creating a custom log home that suits your lifestyle.
Modern Log Cabin Homes
Today’s log cabin homes blend traditional charm with modern comfort. Selecting floor plans that offer flexibility is key. Whether it’s a small log cabin or a luxury log home, ensure the design harmonizes with both current desires and future needs.
Maximizing Square Footage Wisely
Efficient use of square footage makes a significant difference in long-term satisfaction with your log house. Focus on an open great room and clear connection between spaces, making navigation easier for homeowners.
Regional Inspirations: Blue Ridge and Appalachian Designs
Drawing inspiration from Blue Ridge and Appalachian styles can lend a timeless appeal to your custom log home. These designs emphasize durability, warmth, and natural beauty.
Additional Resources
Many options are available to visualize your project before committing to details:
- Photo Gallery: Browse real-life examples for inspiration.
- Log Cabin Kits: A practical starting point for crafting the ideal home of your dreams.
- FAQ Section: Clarifies common questions on designing an accessible log home.
- Log Cabin Floor Plans: Explore various layouts to find what best suits your vision.
Planning a log home for lifelong comfort? Our craftsmen incorporate aging-in-place features with Natural Element Homes. Call 800-970-2224 to explore your options today.

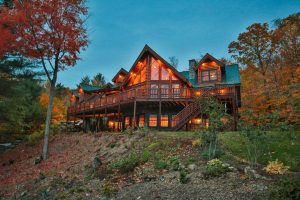
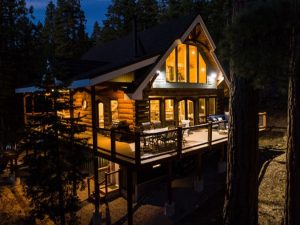
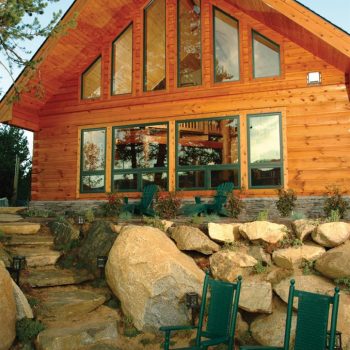
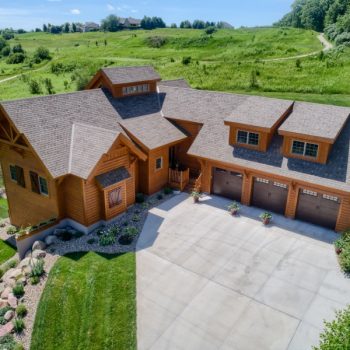
0 Comments