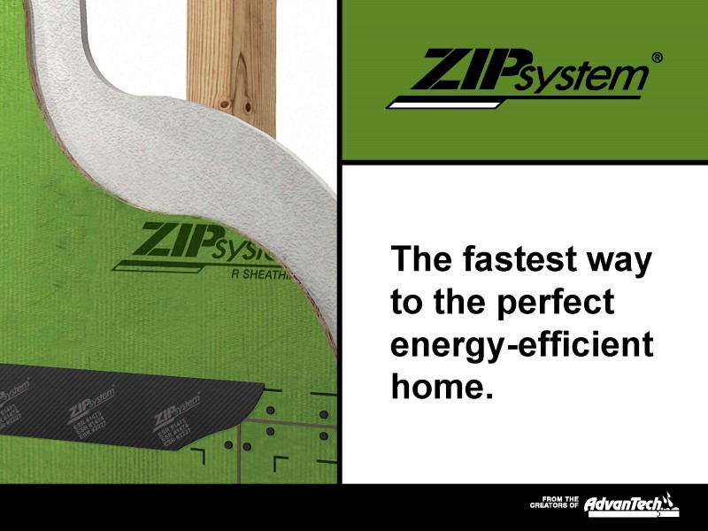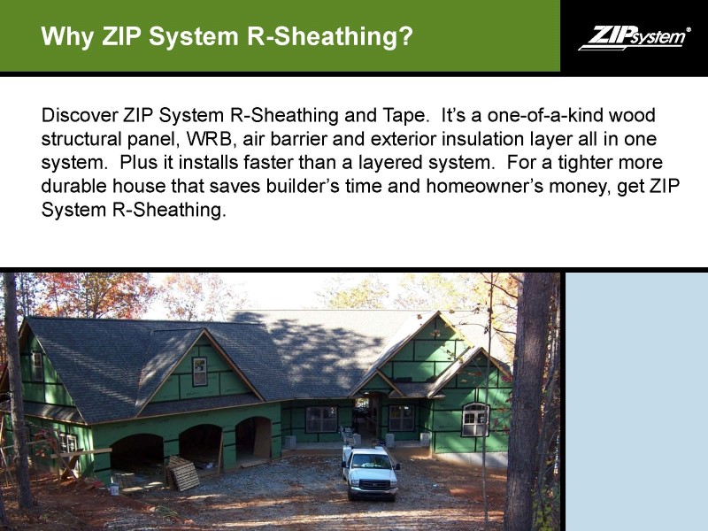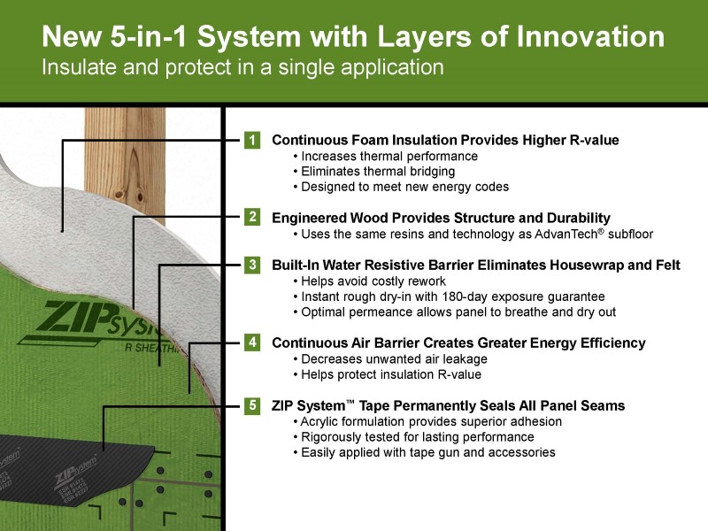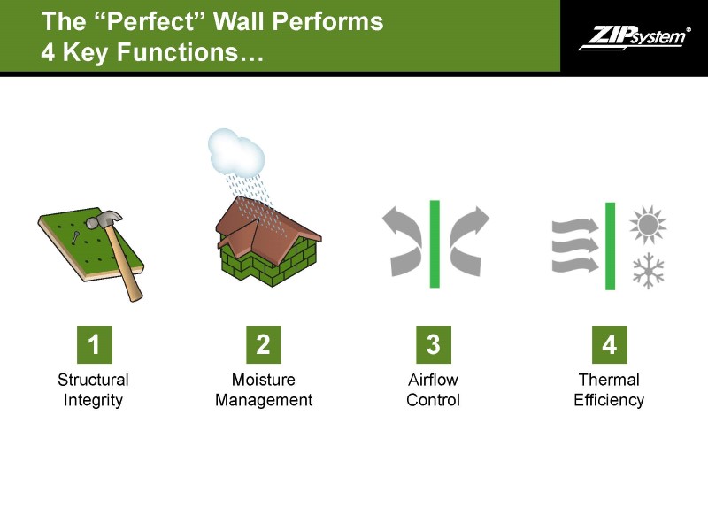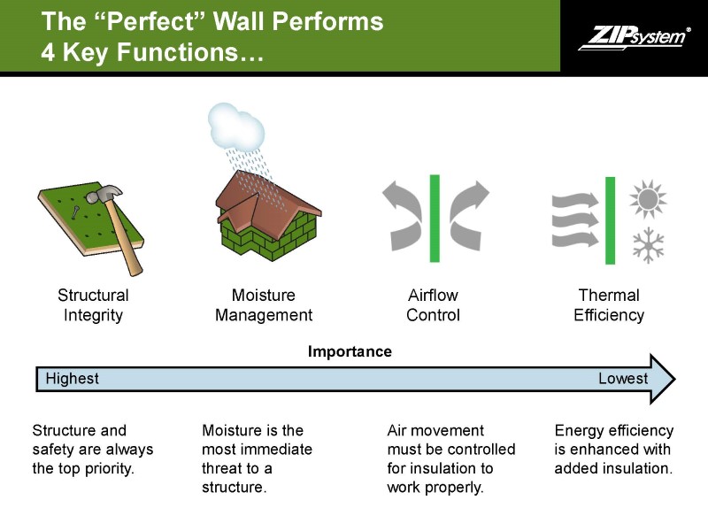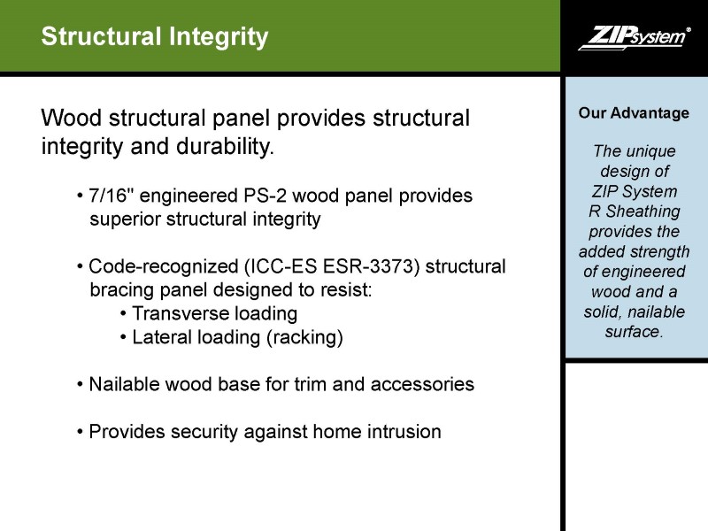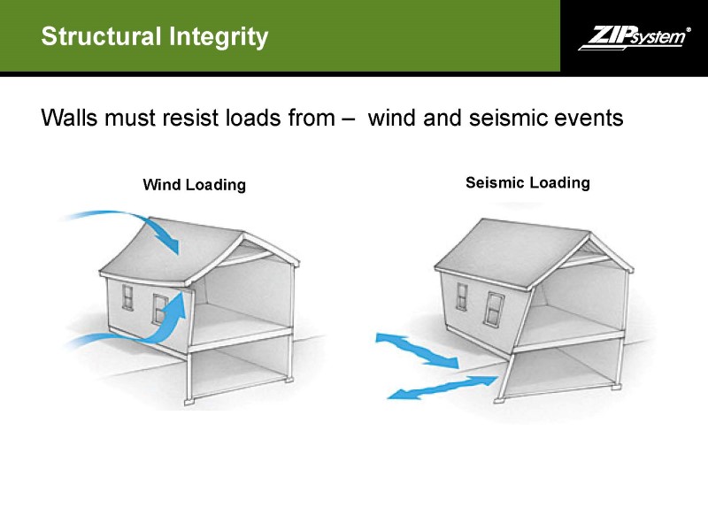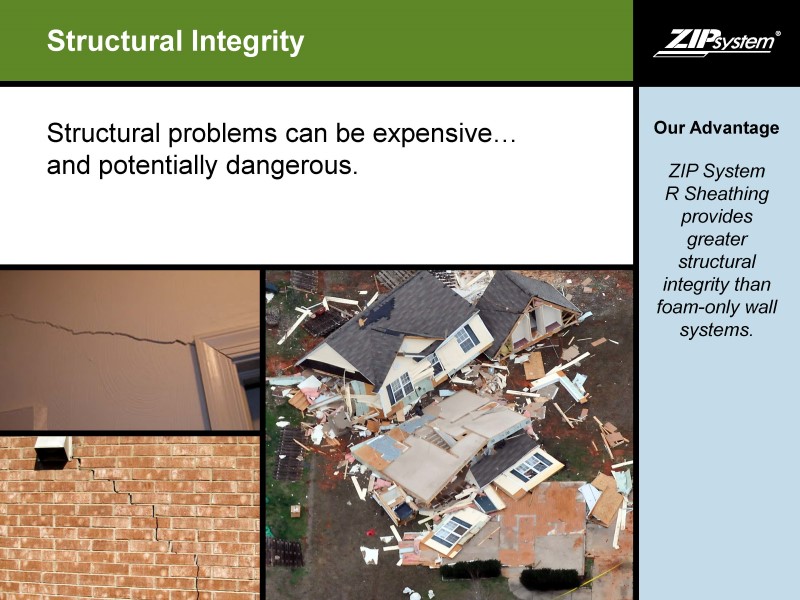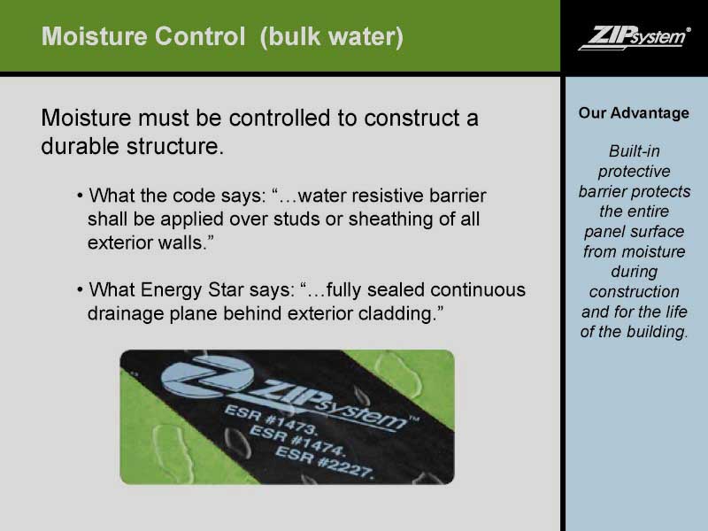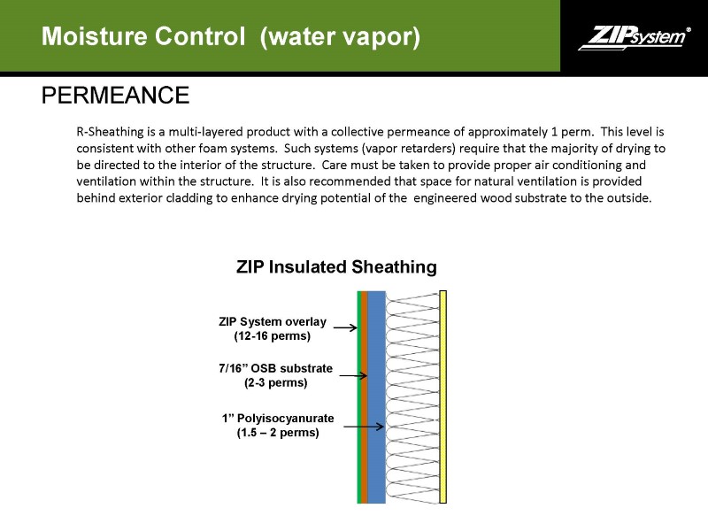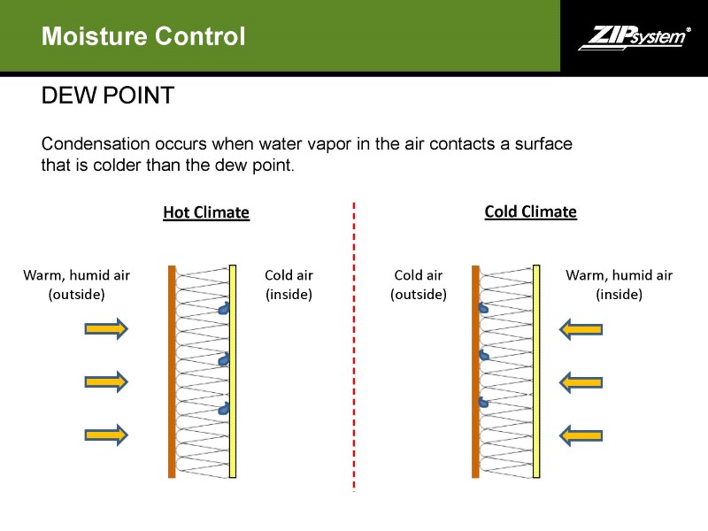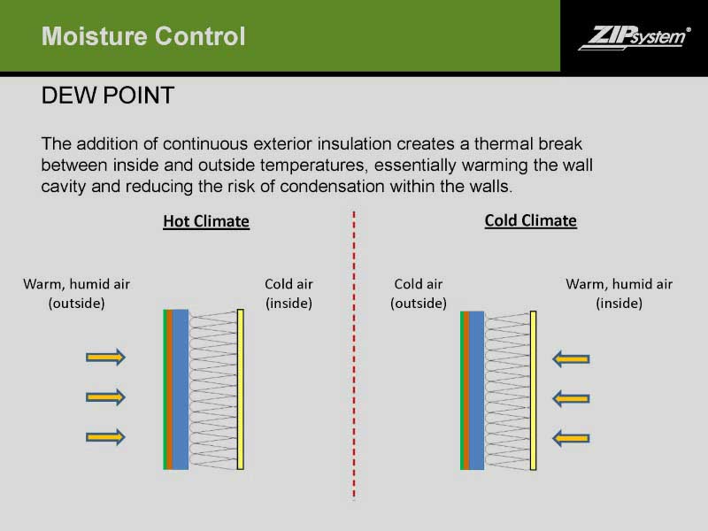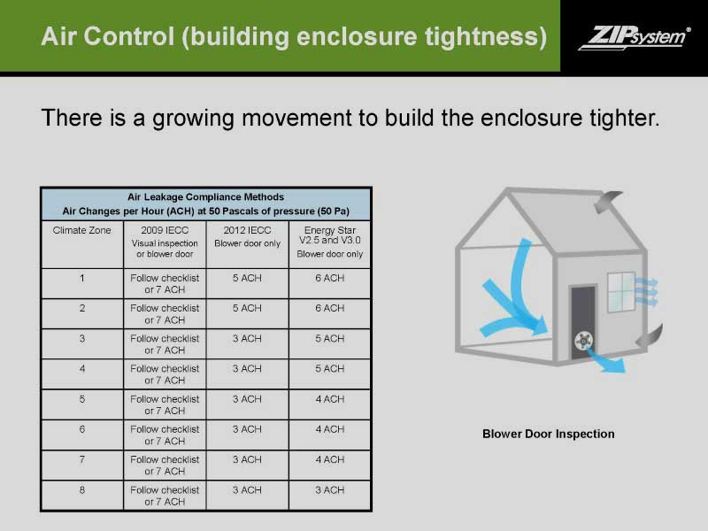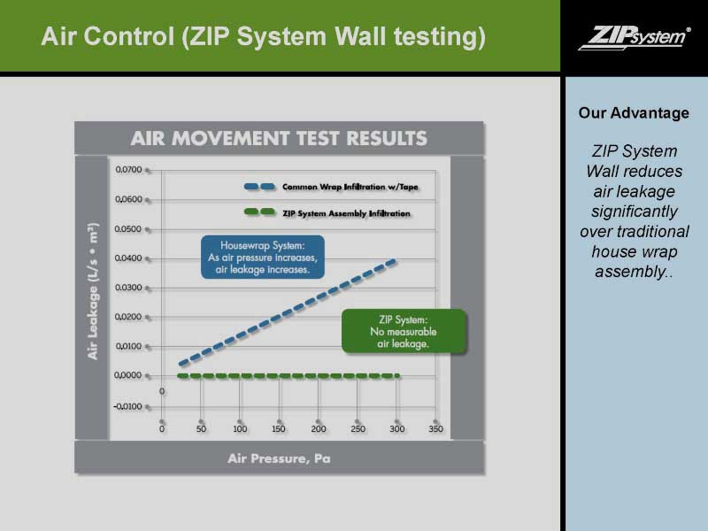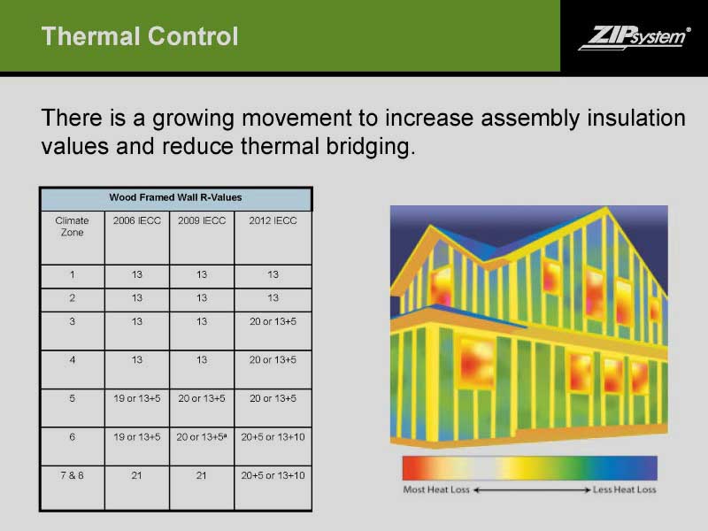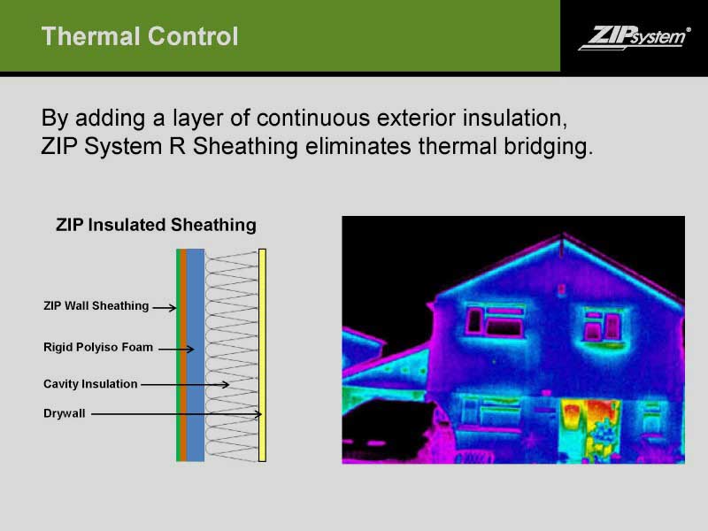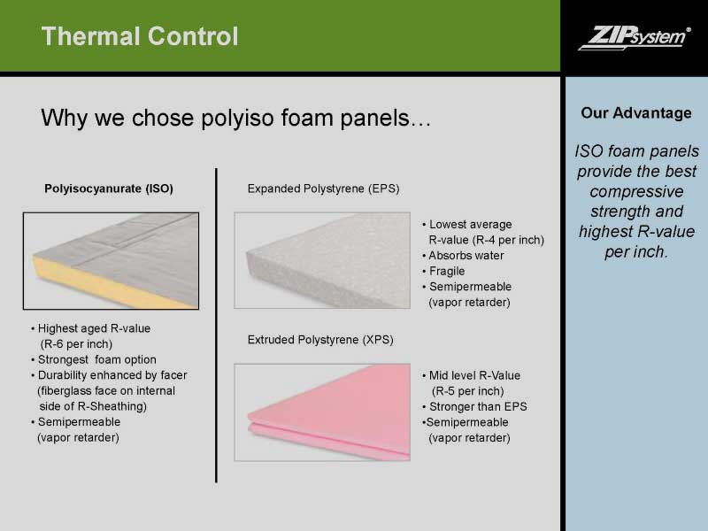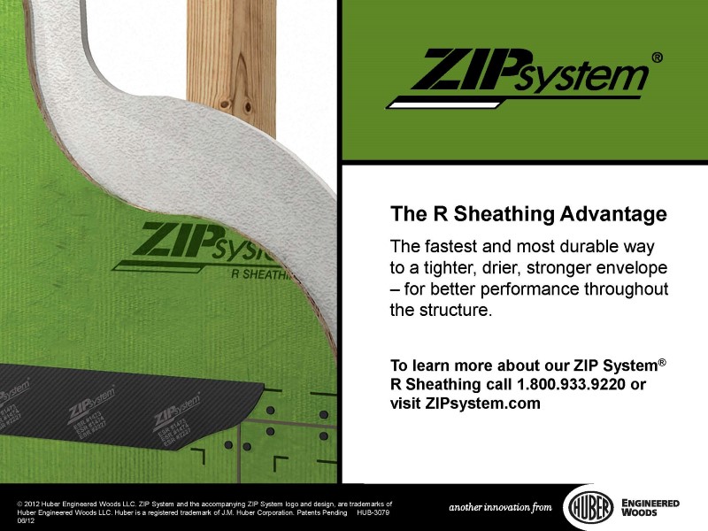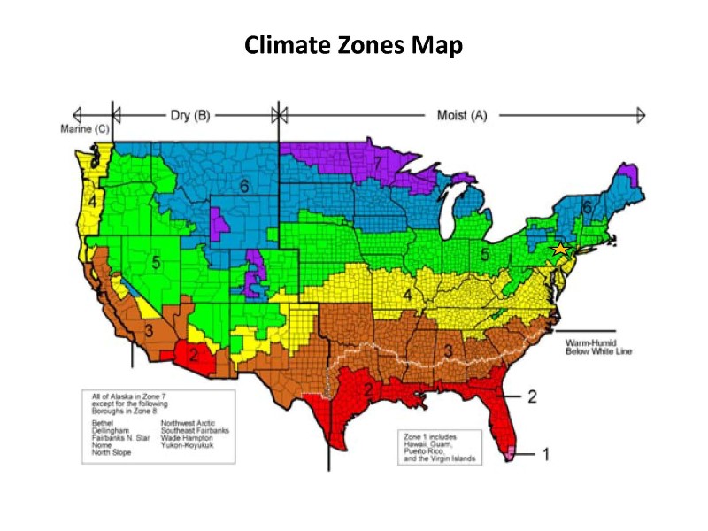<< Back to Timber Frame Main Page
Hybrid Timber Frame Homes
In a Hybrid Timber Frame home, timber framing is generally used in only certain areas of the home. A conventionally-built, stick frame enclosure (or SIPs enclosure) provides the structure of the home where timber frame is not present.
Or, in lieu of timber frame in certain areas, timber trusses, timber accents, beams, and other decorative components may be blended with conventional stick-built construction (or SIPs). The hybrid timber frame is typically more cost effective and offers maximum design flexibility.
- Conventional stick-built enclosure (or SIPs) provides the structure of the home where timber frame is not present
- Structural or decorative timber frame in certain areas of the home
- Timber trusses, accents and decorative components used
- A wide variety of materials may be utilized to achieve specific styling



