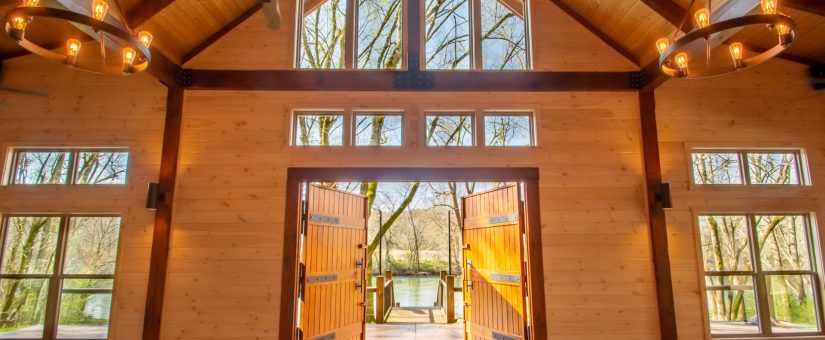
From Barn to Abode: Transforming Agricultural Structures into Stunning Homes
- On July 14, 2024
Designing Your Dream Barn-Style Home
We all love the charm and timeless appeal of traditional American homes, and the modern farmhouse trend of converting barns into livable spaces has captured the imagination of many homeowners. Our barn style home plans bring together classic design elements with contemporary comforts, offering diverse layouts and open floor plans to suit every need. Whether you’re dreaming of a cozy vacation home or a spacious family residence, our customizable blueprints can make your vision a reality.
Unique Home Features
One of the first aspects you’ll admire in our barn house plans is the open concept design that makes the living space feel both expansive and inviting. Imagine an airy living room with a vaulted ceiling or a modern kitchen island perfect for family gatherings. The integration of large windows ensures plenty of natural light, enhancing the warmth and beauty of your home.
Customized Living Spaces
Our barn-style homes can include features like wraparound porches, a screened porch for rainy days, or even an outdoor kitchen that’s perfect for summer barbecues. The versatility of our designs allows for main floor bedrooms, split bedrooms for added privacy, and expansive master suites complete with walk-in closets and luxurious baths. For those needing extra storage or workspace, options like oversized garages, RV garages, and pole barns are available.
Enhanced Comfort & Style
The aesthetic appeal of barn homes lies in their rustic yet refined elements. Features like gambrel roofs and porte cochere add unique character and charm to your home’s exterior while inside, amenities such as butler’s pantries, mudrooms, formal dining rooms, and breakfast nooks elevate everyday living. Our barndominium floor plans offer flexible living spaces suited for modern lifestyles without compromising on the farmhouse charm.
Smart Layouts & Practical Spaces
Each of our house plans is designed to maximize sq ft efficiently while still delivering on luxury and comfort. Choose from layouts that include a daylight or walkout basement for additional space. Consider adding bonus rooms or jack & jill baths to accommodate family needs and guest convenience. Additionally, features like carports, side entry garages, and even crawlspaces provide practical solutions tailored to your lifestyle.
Building Your Barn Home with Expert Craftsmen
When it comes to creating your dream barndo or barn home plan, the sky’s the limit. Our expert designers will work with you to customize every detail of your home design from front porch styles to the placement of main closets in master bedrooms—ensuring your new home meets all your design desires and functional needs. Delve into customizable barn-style house plans for a stunning blend of tradition, innovation, and personal comfort.
Ready for us to create your farmhouse plan? Be it a family home or for a vacation getaway we think about every square foot! Contact us at 800-970-2224 to explore our customizable barn house plans and create the traditional home you’ve always wanted.

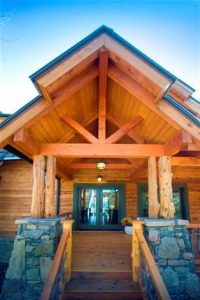
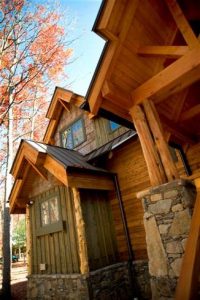
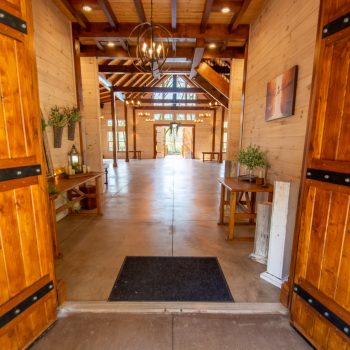
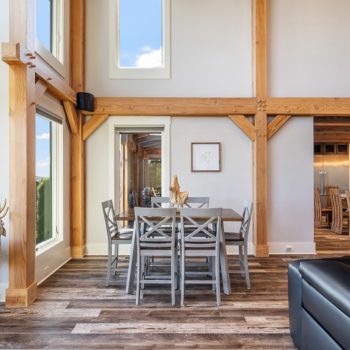
0 Comments