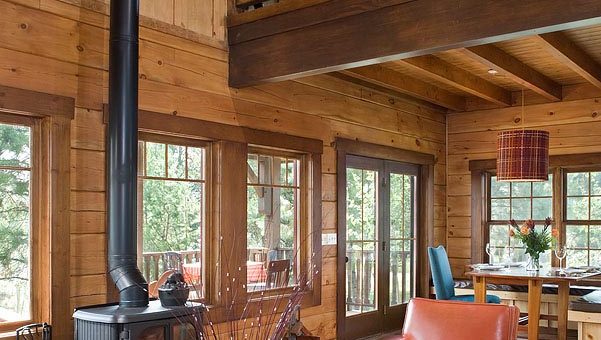
Exploring Log Home Floor Plans: Find Your Perfect Layout
- On August 27, 2024
Uncover the Ideal Log Cabin Floor Plans
When it comes to building a custom log home, selecting the right log home floor plans is crucial. Whether you envision a cozy small log cabin or a sprawling luxury log getaway, there’s a blueprint that suits every homeowner‘s needs.
Analyzing Different House Plans
Understanding the various house plans available can help you make an informed decision. From one-story cottages to expansive two-story lodges, assessing different floor plans is essential before settling on your custom design.
Determining Square Footage: Rooms and Spaces
Knowing how many square feet you’ll need is pivotal for your log house. Consider the number of bedrooms, the size of your living room, and extra spaces like a master bedroom or a Creekside porch to create the home of your dreams.
Blueprints That Inspire
Reviewing several blueprints can spark inspiration for your custom log home. Popular designs like those influenced by Appalachian and Tennessee styles showcase intricate craftsmanship and practical layout options.
Crafting the First Floor: Key Elements
The first floor should include essential spaces such as a spacious living room and a master bedroom. Whether opting for an open floor plan or defined rooms, ensure functionality meets aesthetic appeal.
Navigating Second Floor Choices
For two-story log cabin floor plans, determine what needs to be housed on the second floor. Bedrooms, bathrooms, or multipurpose rooms are common considerations that contribute to total square footage efficiency.
Finding Special Locations
For those looking to build in picturesque locales like Blue Ridge or Big Sky, tailored home designs offer unique advantages that mesh with beautiful landscapes and specific sq. ft requirements. For more information on creating your perfect custom log home, contact us at (800) 970-2224.

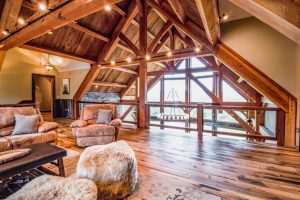
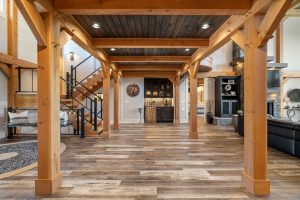
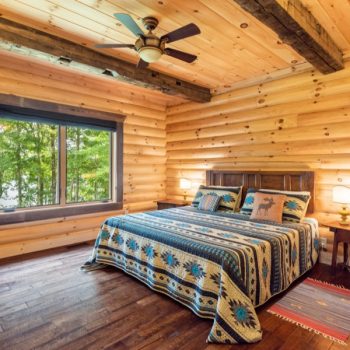
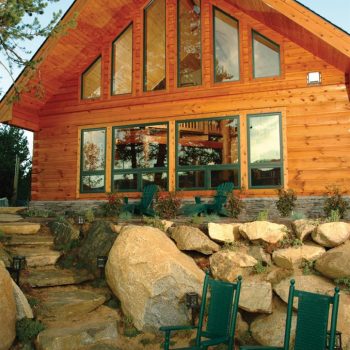
0 Comments