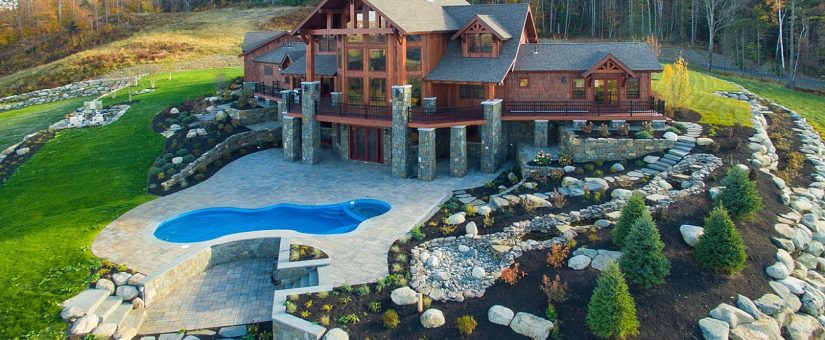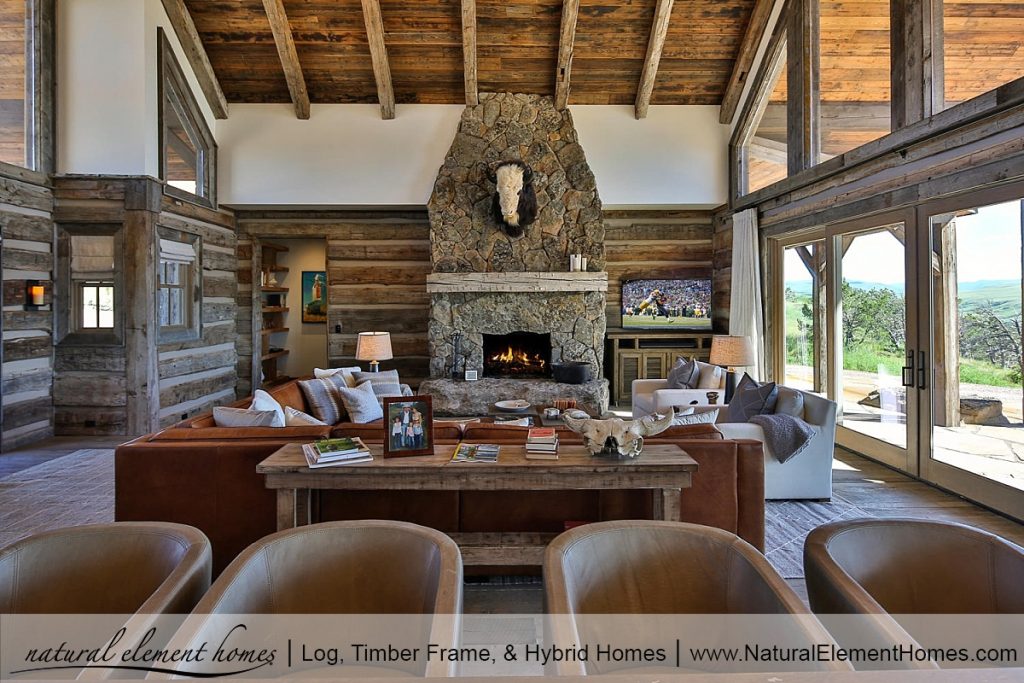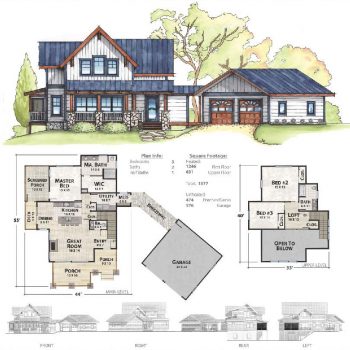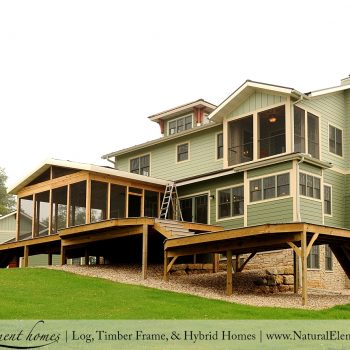
Explore Unique Log Cabin Plans for Your Dream Getaway
- On May 22, 2024
Tailoring Your Dream Log Home
Stepping into the realm of custom log homes creation unveils a world where every square foot is a testament to personalized comfort and rustic elegance. A blend of traditional and modern, these designs offer a sanctuary wrapped in the warmth of natural gables.
Crafting Spaces to Live and Dream
Dive into a diverse collection of log cabin floor plans, where the quintessence of a cozy living room harmoniously meets the grandeur of soaring ceilings. Designing your log house with bespoke blueprints ensures that from the main floor to the second floor, each room fulfills its destined purpose.
Designs That Embrace Tradition
Nothing speaks to tradition quite like the charm of a small log cabin. These intimate spaces hold centuries of stories in their walls, now reimagined through custom design to cater to contemporary needs without losing their timeless appeal.
Innovation Meets Rustic Beauty
Aspiring homeowners can explore log home floor plans that not only exude charm but also boast energy-efficient features. This harmony of innovation and nature’s allure is the cornerstone of crafting your own log cabin home.
Your Personal Retreat
Envision waking up in a master bedroom that’s part of a larger master suite on the first floor, designed entirely for your relaxation. Whether it’s a vacation home or a full-time residence, our house plans ensure every getaway is spent in splendid isolation or joyful gatherings.
The Heart of Your Home
The dining room often becomes the heart where memories are made over shared meals. Each custom log homes can incorporate spacious designs that invite natural light and views that turn simple meals into picturesque moments.
Adventurous Living on Every Level
Two-story log cabin homes are about grandeur and perspective. The walk-out from your living room onto a deck offers breathtaking views, while upstairs, second-floor master suites offer a private escape within your sanctuary.
Effortless Construction
Considering constructing your own getaway? Log cabin kits simplify the process, transforming visions into reality with pre-selected materials and pre-designed floor plans that still allow room for personal touches.
Redefining Square Footage
In log cabin construction, each square foot is more than measurements—it’s space crafted with intentionality. From expansive living quarters to cozy nooks, every inch serves as a backdrop for life’s moments.
Experience the luxury of a custom-built log cabin home. Dial (800) 970-2224 to connect with our skilled craftsmen at Natural Element Homes.





0 Comments