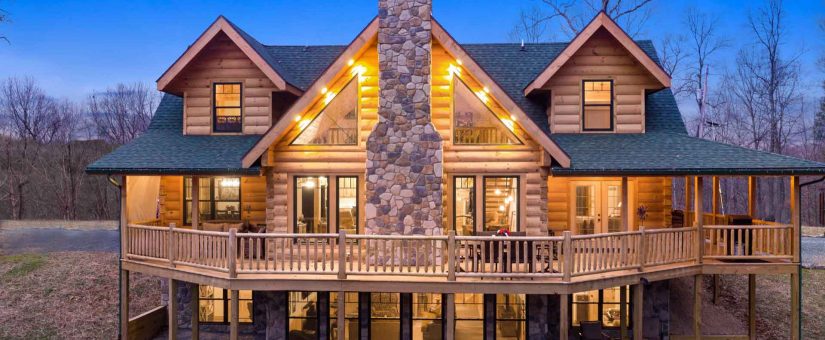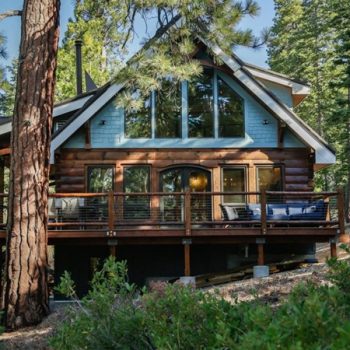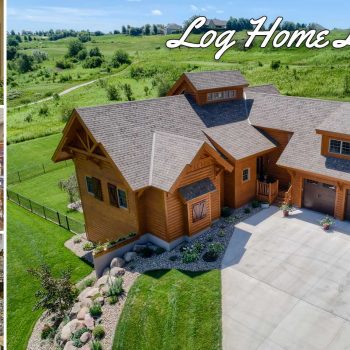
Explore Customizable Timber Frame Home Plans for Every Lifestyle
- On December 6, 2024
At Natural Element Homes, we take pride in crafting timber frame homes that are as unique as the families who live in them. Our passion for design is reflected in our robust selection of timber frame house plans, each meticulously crafted to accommodate your individual needs and lifestyle. Whether you’re dreaming of a cozy mountain home or a sprawling family retreat, our customizable options empower homeowners to create their ideal living space.
A Look at Timber Frame Home Designs
Timber frame homes offer a blend of time-honored craftsmanship and contemporary living. When considering your options, our diverse range of timber frame home designs will captivate your imagination. With floor plans designed to maximize comfort and functionality, we ensure every sq. ft is utilized efficiently. From the soaring trusses to the intricate joinery, every detail speaks to a rich tradition of quality.
Custom Design for Your Dream Home
Our custom design process begins with understanding your vision. We know that each homeowner‘s idea of a dream home is unique, which is why we offer personalized timber frame house plans. These plans allow flexibility in creating everything from energy-efficient floor plans to expansive square footage layouts. The journey towards designing your new home is collaborative, allowing us to ensure your needs are met at every stage.
Optimized Living Spaces
A well-configured living space can transform a house into a home. Our open concept timber frame floor plans merge modernity with practicality, offering versatility that suits various home styles—from craftsman elegance to rustic charm. Imagine gathering in the great room or enjoying family dinners in the dining room while natural light floods through every corner of these meticulously curated spaces.
Environmental Stewardship with Structural Insulated Panels (SIPs)
Energy efficiency is at the forefront of our building philosophy. That’s why many of our home designs incorporate structural insulated panels (SIPs). These panels provide superior thermal performance and contribute to the overall efficiency and durability of your new home. Incorporating SIPs ensures that each sq. ft of your living space not only looks beautiful but also performs exceptionally well.
Crafting Memories on Every Level
As you visualize yourself stepping into the master bedroom on the main floor or welcoming guests into an expansive living room, our home floor plans offer flexibility and style to suit any family’s dynamic. Whether you prefer an intimate retreat or a bustling hub for entertaining, the versatility found within our timber frame home plans will align with your desires.
We believe your new home should be an extension of who you are—a unique expression brought to life through thoughtful design and outstanding craftsmanship.
Stay inspired by exploring our extensive collection of customizable timber frame house plans tailored specifically for those who dream beyond conventional housing solutions. Get in touch with us at (800) 970-2224 to begin crafting the perfect sanctuary for your family.



0 Comments