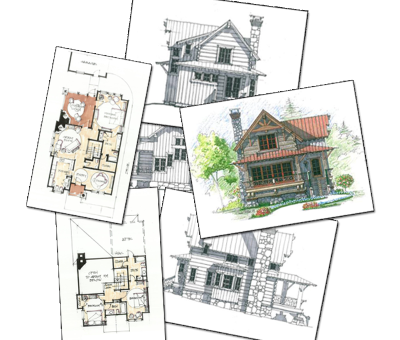
Essential Tips for Selecting Timberframe Plans
- On October 24, 2024
At Natural Element Homes, we understand that choosing the ideal timberframe plans requires a clear understanding of various elements that contribute to building your dream home. As experts in timber frame construction, we’ll guide you through this process, ensuring a balance of aesthetics and functionality.
Understanding Timber Frame and Floor Plans
When selecting timber frame home plans, it’s crucial to familiarize yourself with the fundamental aspects of floor plans. Timber frame homes offer vast flexibility in design. Whether you’re interested in pavilion plans or more compact cabin plans, consider how the setup aligns with your lifestyle needs.
Timber Frame Design Elements
The beauty of timber frame design lies in its blend of aesthetics and structure. Key components like the truss and gable contribute to the architectural integrity, while options like SIPs (Structural Insulated Panels) enhance energy efficiency. Whether opting for a barn plan or shed plans, embracing these design elements is vital.
Joinery and Craftsmanship
An intricate part of any timber frame construction is joinery. Techniques such as mortise and tenon have been cherished in woodworking for ages due to their strength and craftsmanship. The precision in these details reflects on the overall structural stability and allure of your new home.
Maximizing Square Feet for Optimal Living Space
In assessing home floor plans, consider both square footage and sq.ft allocation to maximize functionality within your living space. Great room layouts are popular for communal living areas, allowing seamless connectivity between key sections of the house.
Custom Design: Bringing Your Vision to Life
The benefits of opting for custom timber solutions include tailored craftsmanship that meets specific needs. Engaging in the design process of a custom design reduces limitations inherent in pre-set terms and allows personalization of each detail from great room expanses to pergolas.
Practical Aspects: Home Design Versatility
The versatility showcased in timber frame house plans extends beyond aesthetic appeal. Whether you desire practicality through SIPs or desire expansive woodwork based on pavilion or barn structures, our designs ensure both visual appeal and practical living experience are achieved.
To discuss your ideal timberframe plans further or explore custom options tailored specifically to you, call us at 800-970-2224. Together, let’s build not just a house but a home that fulfills every aspect of your dream vision.

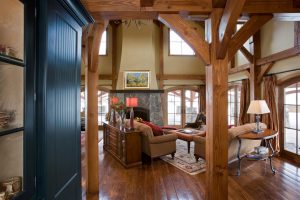
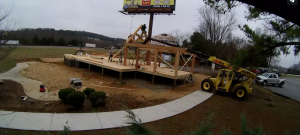
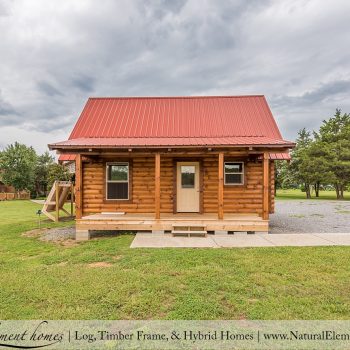
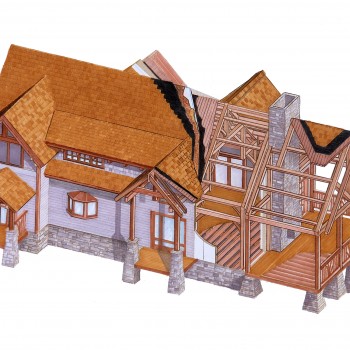
0 Comments