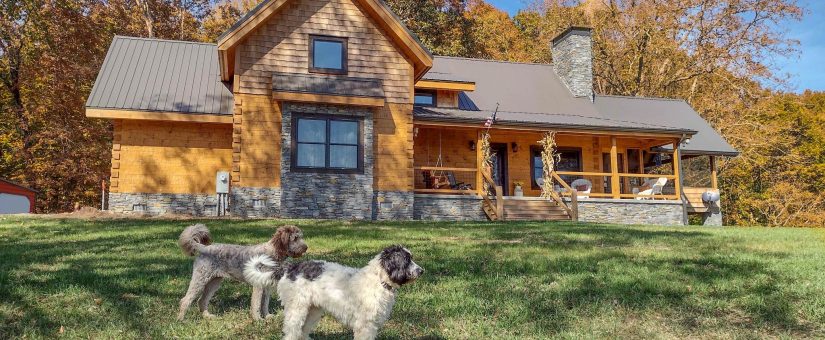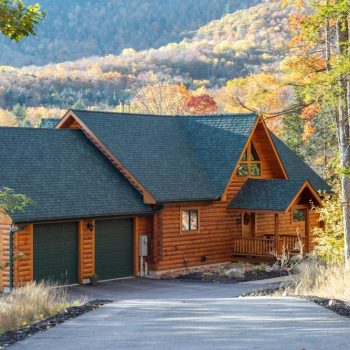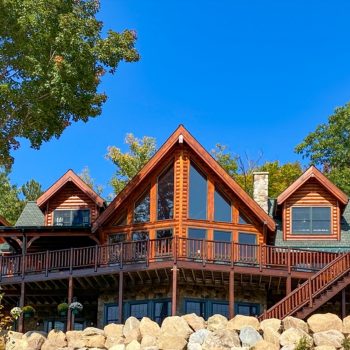
Ensuring Weather Resistance in Timber Framing Homes
- On November 13, 2024
The Craftsmanship of Timber Frame Homes
Timber frame homes are renowned for their strong craftsmanship, utilizing techniques such as joinery and tenon joinery to ensure stability and durability.
Embracing Hybrid Timber and Custom Design
Incorporating hybrid timber allows homeowners to enjoy personalized, custom timber frame homes with unique floor plans that complement their dream home vision.
The Role of Structural Insulated Panels (SIPs)
SIPs enhance energy efficiency in timber frame structures by providing superior insulation, making them a popular choice for new home builders across America.
Understanding Timber Frame Building Methods
Timber frame construction involves intricate craftsmanship, including mortise and tenon connections secured by wooden pegs, essential for creating strong load-bearing structures.
Architectural Elegance with Post and Beam Techniques
Post and beam methods are integral to timber home designs, celebrated for creating aesthetically appealing timber frame houses with elegant exposed beams.
Designing Your Dream Home: Floor Plans and Home Plans
Homeowners can select from versatile home plans, ensuring their new home aligns with personal preferences while maintaining structural integrity.
High-Quality Building Materials and Trusses
The use of high-quality building materials such as durable trusses ensures the longevity of timber frame building projects from Texas to New York.
What Does the Timber Building Process Involve?
In essence, timber frame construction employs substantial heavy timber studs within the outer structural walls to support the loads imposed and then transfer them to the foundations. These buildings integrate walls, floors, and roofs into a single, cohesive engineered structure. Various elements come together to form the complete wall system of a timber frame.
From the exterior to the interior, these elements include:
- External cladding and a cavity (such as brick, render, composite materials, or timber boarding) designed to resist weather conditions.
- A breather membrane that ensures weather protection during construction and allows the frame to breathe while resisting moisture penetration throughout its lifespan.
- OSB (oriented strand board) or plywood lining attached to the frame for added strength and rigidity.
- Wall insulation placed between structural studs to improve thermal performance and reduce energy costs.
- A vapour control layer (VCL) that prevents condensation within walls and minimizes air leakage.
- A service zone created for distributing electrical and mechanical systems.
On-Site Craftsmanship and Wooden Peg Fasteners
Experienced home builders ensure that on-site construction follows traditional woodworking practices, using wooden peg fasteners to secure joints effectively.
Efficient Home Designs for Modern Living
Energy-efficient design elements incorporated into timber frame houses provide a sustainable lifestyle option, appreciated by environmentally-conscious homeowners.
The American Way: Proudly Built Timber Frame Structures
Timber framing is a celebrated American building style that continues to attract those seeking a reliable and aesthetically pleasing construction method.
Embark on your journey towards a high-quality, custom timber frame beam home designed to withstand the elements while offering unmatched beauty and functionality.
Build a home that’s as strong as it is beautiful. Call Natural Element Homes 800-970-2224 for your timber frame consultation!



0 Comments