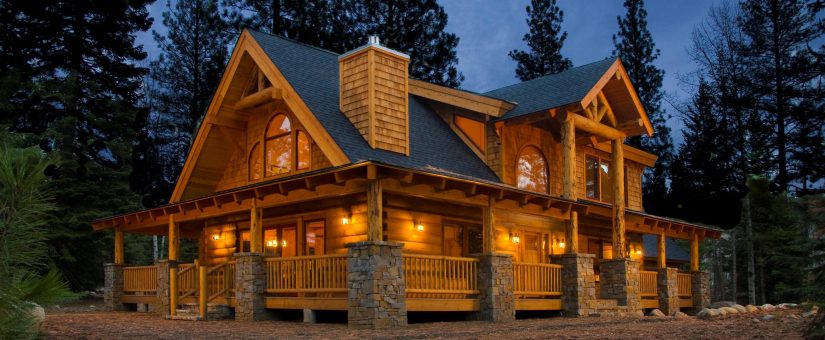
Embrace Countryside Bliss: Stunning Log Cabin House Plans
- On June 28, 2024
The Allure of Log Home Living
There is a unique allure to the American tradition of living in a log home. Positioned perfectly amidst nature, a log cabin home captures the essence of rustic elegance while providing modern comfort. Natural Element Homes specializes in creating custom log homes that offer an idyllic blend of natural beauty and contemporary convenience. With a variety of log cabin house plans to choose from, dream log homes can be realized in numerous styles and sizes.
Flexible Log Cabin Floor Plans
When considering log cabin floor plans, one quickly appreciates the flexibility they offer. The charm of a small log cabin fosters an intimate atmosphere, while expansive designs with larger square footage make for perfect family retreats or luxurious getaways. The most critical aspect in any blueprint is how space is utilized. Whether you need a spacious first floor or prefer an open layout for your living room, tailored house plans ensure each homeowner‘s unique preferences are met.
Diverse Designs, Customized Details
Log home floor plans are diverse, ranging from cozy cabins to grand designs sprawling over several thousand square feet. Each plan emphasizes the craftsmanship integral to a true log house. Customization is key—our home design experts work closely with clients to bring their visions to life. From the internal structure featuring secluded master bedrooms to practical elements like walkouts and multiple stories, every detail is considered.
Selecting the Right Log Profile
For those desiring a dream log home, attention to detail is paramount. Log profiles play an essential role in the aesthetics and durability of your future residence. The variety of log profiles available can significantly alter the look and feel of both the interior and exterior. This choice, along with carefully selected floor plans, ensures that your custom log home aligns perfectly with your vision.
Catering to Different Tastes and Needs
Amongst our offerings are specialized house plans that cater to different tastes and requirements. Blue Ridge-inspired blueprints are popular for their timeless charm and natural flair, capturing the essence of mountainous getaway lifestyles. Moreover, understanding how many square feet are necessary for comfort versus grandeur helps in managing costs effectively while still achieving aesthetic goals.
Maximizing Second-Floor Potential
Homeowners seeking expansive designs often look to accommodate more than just basic living quarters on their second floor; rooms such as offices or entertainment spaces can be seamlessly integrated into well-thought-out layouts. Temporary uses like craft rooms or extended guest accommodations can also be taken into consideration during planning.
Understanding Space Utilization
Our use of comprehensive terms when discussing size illustrates the difference between sq. ft and square footage aspects—two measures crucial for understanding space utilization effectively. For those interested in highly detailed planning, our team provides everything from log cabin floor plans to fully fleshed-out blueprints that map every corner of your future home.
Start Your Journey with Us
Building your perfect log cabin involves more than selecting basic designs; it’s about cultivating an environment that feels uniquely yours through impeccable detailing and strategic planning. Transform your dream into reality by exploring our extensive collection of log home designs.
Reach out to us at (800) 970-2224 to get started on your perfect countryside retreat. Every American deserves a place that feels like a dream log getaway—let us help you find yours.

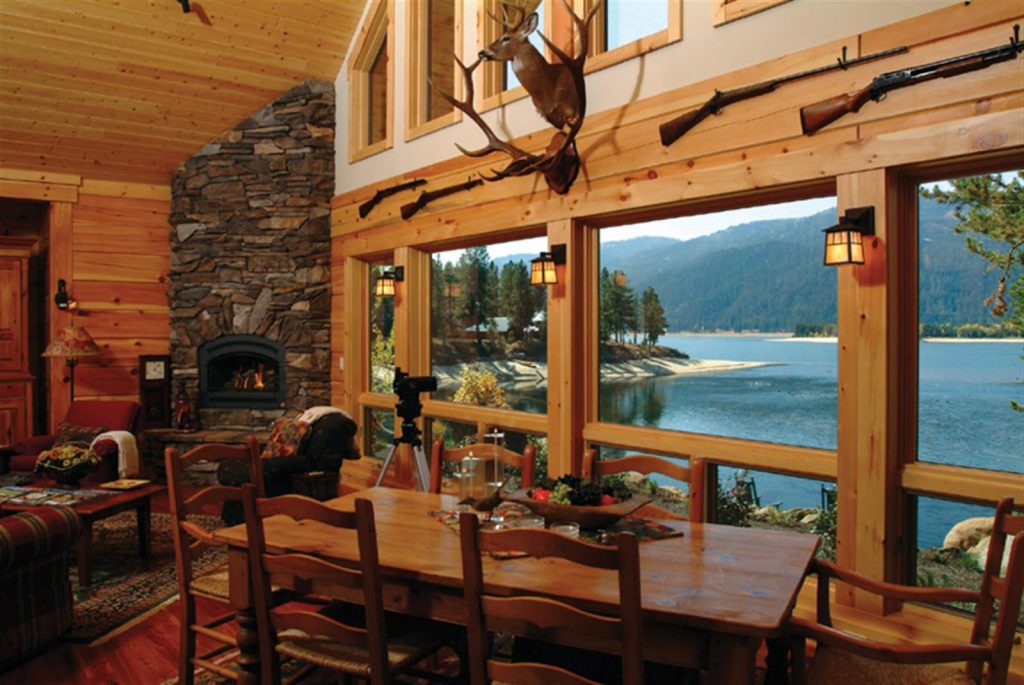
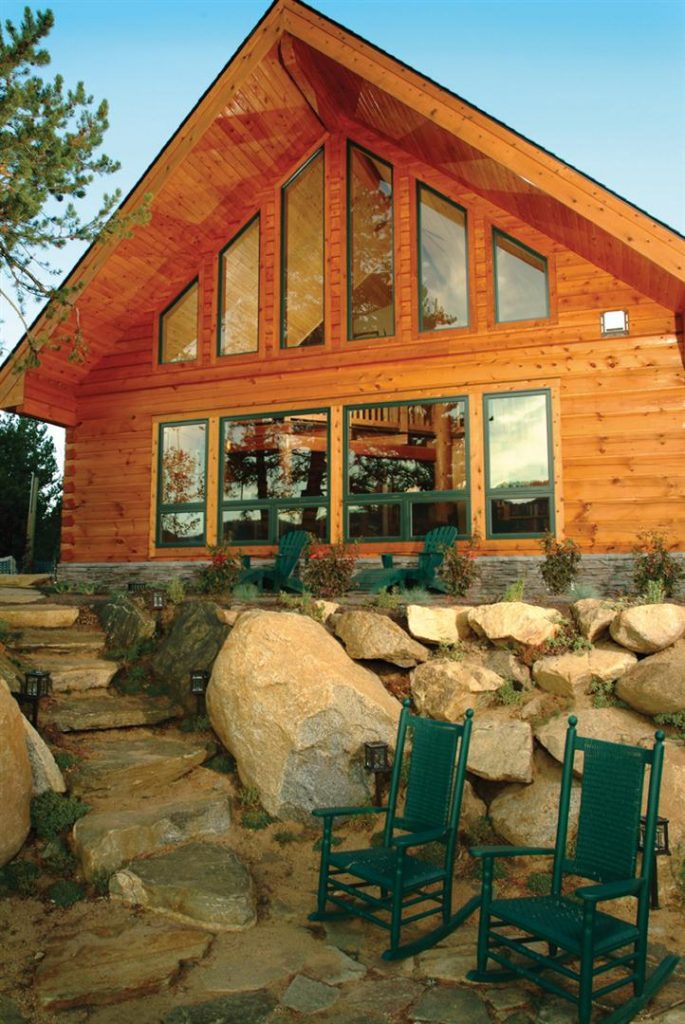
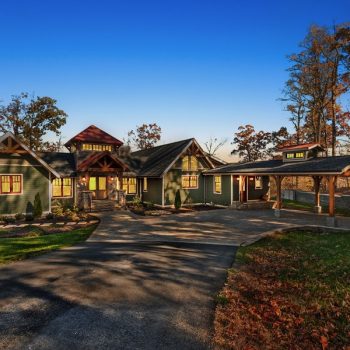
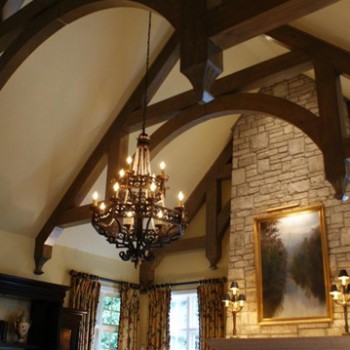
0 Comments