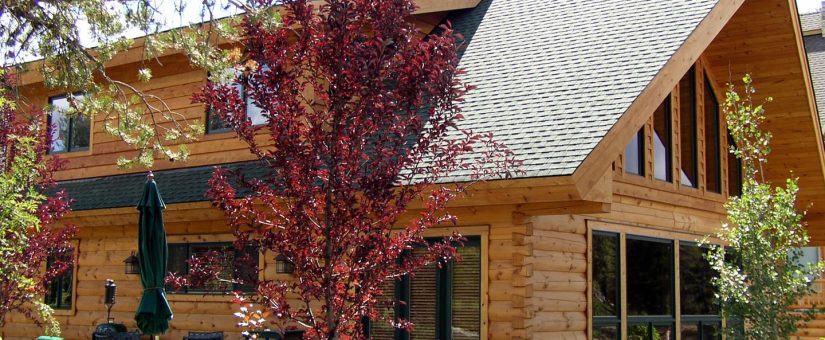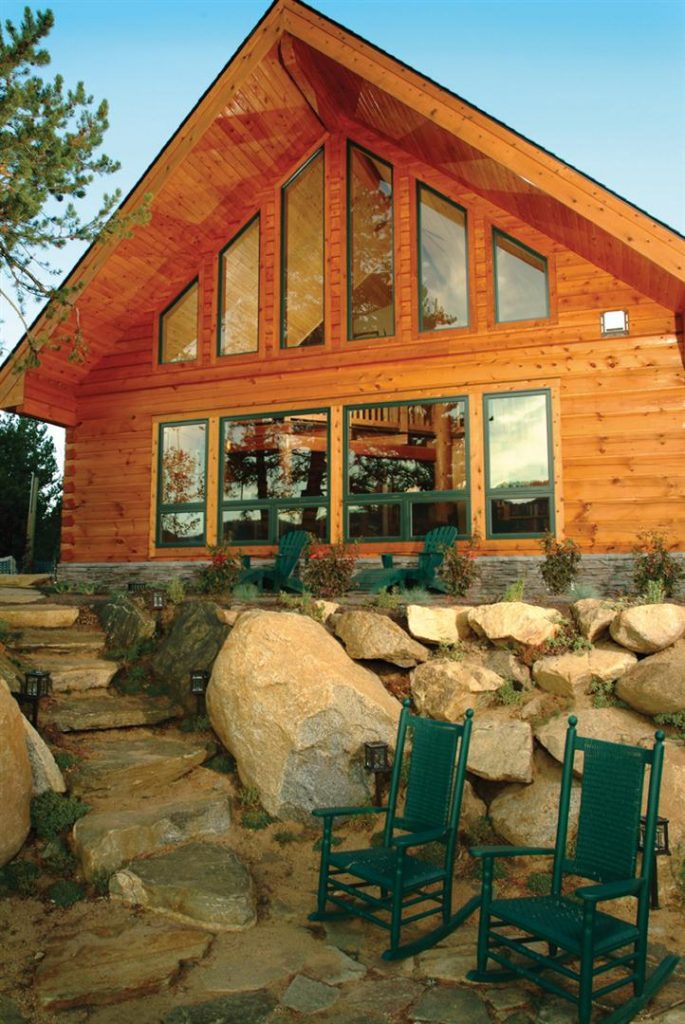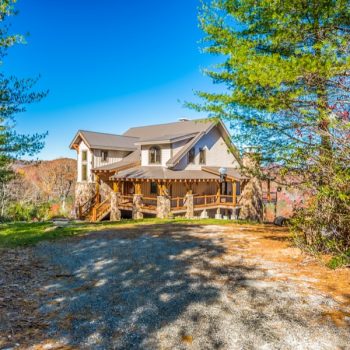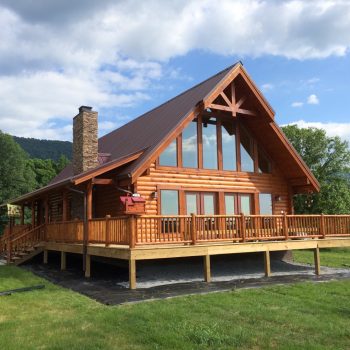
Elevate Your Lifestyle: Explore Thoughtfully Designed Log Home Floor Plans
- On April 20, 2024
Crafting Your Dream Log Home
Envision your ideal sanctuary with our diverse collection of log home floor plans. Our designs marry the timeless appeal of a log homes with contemporary finesse, ensuring every square foot reflects your personal taste and lifestyle. Allow the rustic charm of a log cabin to envelop you, breathing life into your custom log home vision.
The Essence of Space and Grace
Explore floor plans boasting generous square footage; from cozy small log cabin blueprints to sprawling luxury log estates. We understand that the essence of a home begins with its structure – whether it’s the open expanse of the living room that greets you, or the privacy of a secluded master bedroom tucked away on the second floor, every aspect is meticulously considered.
Tailored Blueprints for Every Homeowner
Our house plans are not one-size-fits-all. Whether you’re dreaming of a two-story retreat in Tennessee or a craftsman-style log home with views of Big Sky, we offer custom design solutions that turn your aspirations into reality. The first floor will be your stage for unforgettable memories whilst maintaining that quintessential log house allure.
Your Getaway Awaits
As an artisanal homeowner, you desire more than mere blueprints; you seek a getaway, an escape from the everyday. The answer lies in our unique home designs suited for every taste and size requirement – think grandiose luxury log cabins and quaint square feet packed with character.
Bringing Your Log Cabin Floor Plans to Life
Delve into an array of log cabin floor plans designed specifically to nurture your lifestyle aspirations. Our experts blend functional square footage with aesthetic perfection to create the home of your dreams. Starting from solid foundations, we craft each detail to offer you not just a house, but a timeless haven.
Live Your Best Life in Custom Luxury
Embark on a journey where each detail — from frame structures to expansive Blue Ridge vistas – is an echo of quality and sophistication. Here’s where your custom design ambitions become tangible; your future unfolds in beautifully detailed floor plans that go beyond the traditional log cabin.
Let’s Create Your Legacy
Are you ready to step into the house you’ve always envisioned? It’s time to define your legacy with tailored log home floor plans that resonate with who you are. Make it a reality by reaching out to Natural Element Homes at (800) 970-2224 and Let us guide you through blueprints that promise more than shelter – where every sq. ft is infused with warmth and every space tells your story.





0 Comments