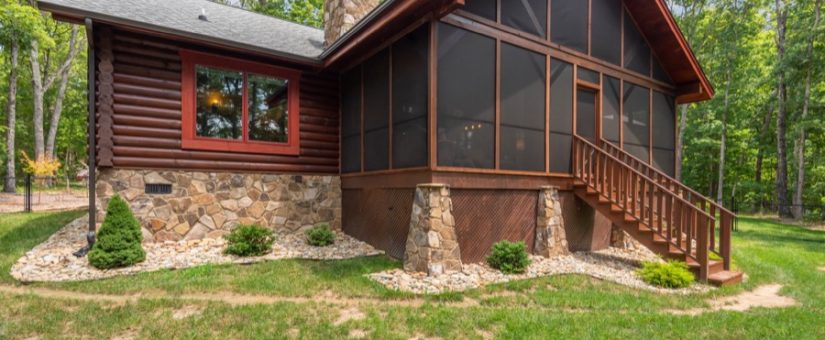
Elegant Simplicity: Embrace the Beauty of Timber with These House Plans
- On April 1, 2024
Delving into the Aesthetic of Wood and Craftsmanship
Embracing the natural charm of timber, our timber frame home designs offer homeowners an opportunity to create a living space that resonates with both tradition and contemporary efficiency. The essence of a timber frame home lies in its timeless appeal, translating classic log homes and conventionally-built homes into refined structures with state-of-the-art amenities. Timber-framed homes are known for their open and spacious interiors. The structural system allows for large open spaces without the need for load-bearing walls or columns, providing flexibility in interior design and layout. This creates an airy and inviting atmosphere, with expansive areas for living, dining, and entertaining.
The Heart of Design: Form Meets Function
Our floor plans are crafted to optimize living space without compromising on style. Each timber frame floor plan is meticulously thought out to ensure that every square foot is utilized to its fullest potential. From the inviting warmth of a great room with exposed timber trusses to the cohesiveness of an open concept kitchen and dining room, every element of design is there to enhance your daily experience.
Sustainability and Comfort in Every Beam
As we tailor your dream home, energy efficiency remains at the forefront. Structural insulated panels (SIPs) form a core part of our building process, contributing to a living environment that is not only comfortable but also reduces long-term costs through energy savings. The solid wood beams used in the construction provide excellent strength and stability, allowing the home to withstand various environmental conditions and the test of time.
Architectural Integrity: The Art of Timber Joinery
Timber framing goes beyond aesthetic; it is a symbol of strength and durability. The joinery – corners where the main level meets soaring ceilings – showcases expert craftsmanship, while ensuring robustness in your new home‘s structure.
Designing Your Personal Retreat
Tailor your mountain home or lakeside retreat with our custom design solutions. Whether it reflects 2,000 or 4,000 square feet, each house plan is conceived to elevate your quality of life. The master bedroom becomes a sanctuary set apart from the main flow, while an expansive living room transforms into the heart of gatherings.
Seamless Integration from Vision to Reality
Our in-house team supports you through every phase of the design process – from timber frame home plans that capture your visions to crafting precise joinery terms that shape the skeleton of your custom home.
Craftsmanship Tailored to Home Styles and Living
We understand that selecting a home floor plan is deeply personal, reflecting unique tastes from classic craftsman influences to avant-garde modernisms. Our catalog spans across varying home styles designed to suit particular desires for aesthetics and functionalities found on each main floor envisioned by potential homeowners.
Your Custom Home Awaits
Get in touch with our team by calling (800) 970-2224 to explore how we can bring your vision for a custom-designed timber frame house to life. Whether it’s adding more square footage or refining finishes, we’re committed to ensuring that each aspect of your future residence echoes the soul of authenticity inherent in every beam and column.

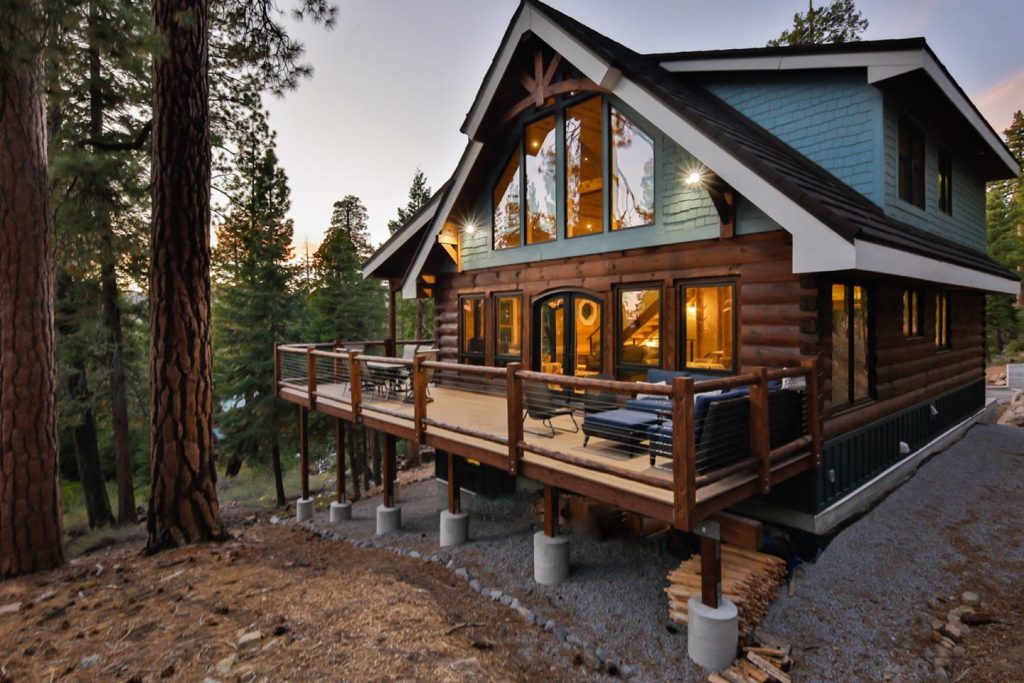
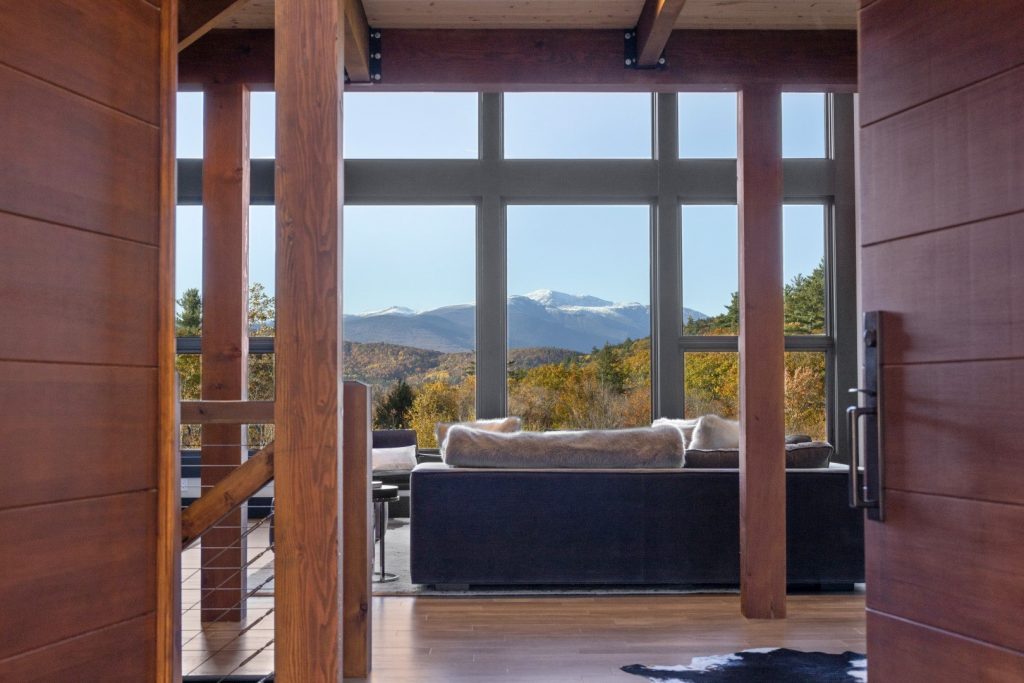
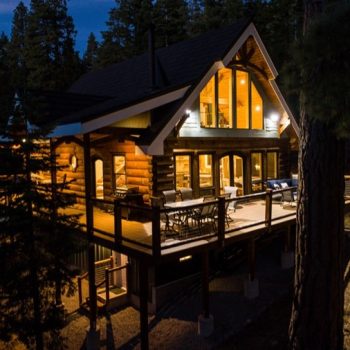
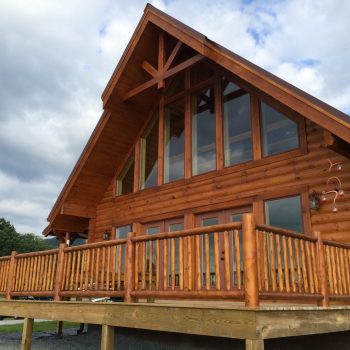
0 Comments