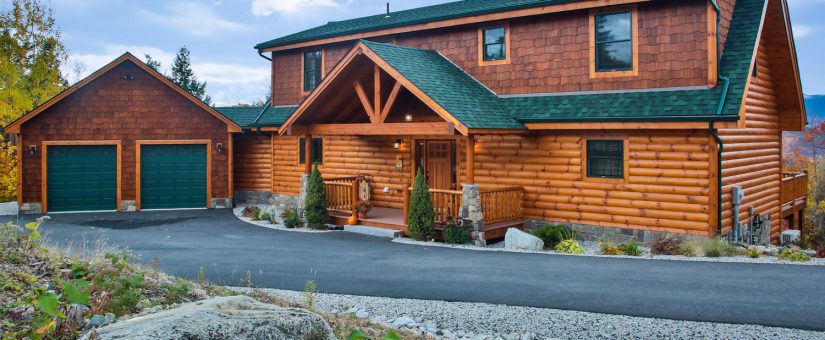
Efficient Timber Frame House Plans for Urban Settings
- On October 16, 2024
Exploring Timber Frame House Plans
Timber frame house plans provide a perfect blend of traditional aesthetics and modern efficiency. These house plans cater to both urban settings and mountain home environments, making them versatile choices for potential homeowners. With open-concept designs and custom home options, home floor plans can be tailored to your specific needs.
Energy Efficiency and Smart Design
One of the many advantages of timber frame homes is their energy efficiency. Incorporating structural insulated panels (SIPs) into the construction significantly enhances thermal performance, reducing energy costs. The use of these panels, along with precise joinery techniques, ensures that each timber frame home is both durable and sustainable.
Maximizing Living Space
When it comes to creating an urban dream home, maximizing square footage is essential. Timber frame home plans often feature a main level with a spacious great room that flows seamlessly into the dining room and kitchen areas. This open-concept approach not only maximizes living space but also makes it easier to entertain guests.
Customization and Flexibility
The design process for timber frame homes offers plenty of flexibility. Whether you are looking for floor plans that accommodate a large family or a smaller custom design that reflects your style, the options are endless. From craftsman styles to modern aesthetics, homeowners can select from a variety of timber frame home designs.
Efficient Use of Every Square Foot
Timber frame floor plans are carefully crafted to make efficient use of every sq. ft of available space. Features like trusses in the living room add character while ensuring structural integrity. Furthermore, including areas such as master bedrooms on the first floor or main floor increases convenience and accessibility.
Reimagining Urban Living with Timber Frame Homes
As more people seek to build their dream homes in urban areas, timber frame house plans have become increasingly popular due to their flexibility and energy-efficient nature. These custom homes not only offer unique architectural charm but also adapt well to various home styles and square footage requirements.
In Touch With Tradition
Timber frame homes successfully merge tradition with contemporary design needs. Whether you are envisaging a new home in the heart of the city or amidst serene mountain landscapes, these customizable house plans provide an incredible range of options to suit any lifestyle.
Explore energy-efficient timber frame house plans perfect for urban living, with flexible designs and smart use of space. Call Natural Element Homes at 800-970-2224.

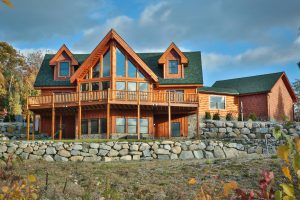
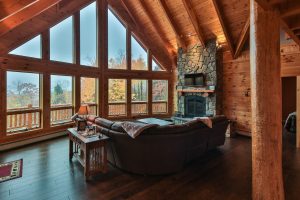
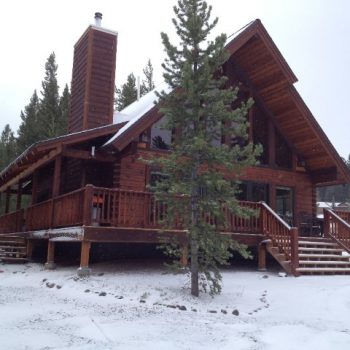
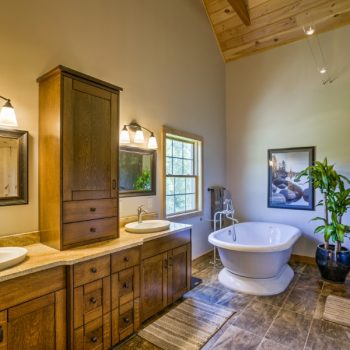
0 Comments