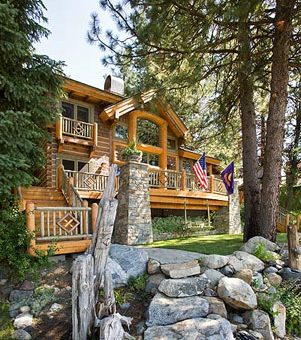
Discover the Allure of Timber Frame House Plans
- On October 15, 2024
Crafting Your Dream Home
From quaint mountain cabins to sprawling country estates, the art of creating a custom home nestled in natural environs begins with the right plan. Crafting a unique living space that resonates with one’s taste for the rustic charm of the woods is where timber frame home plans shine. These structures are not only visually stunning but are crafted to stand the test of time.
The Essence of Timber Frame Homes
Timber frame homes celebrate the beauty and strength of wood as a primary building material, accented by distinctive joinery and trusses that harken back to age-old construction techniques. Embracing this home style means choosing a design that offers an inviting open concept, blended with cozy spaces like the living room or dining room to gather with loved ones.
Design Features and Customization
Every square foot of a timber frame home is thoughtfully planned. Floor plans designed for timber frame construction take into account energy efficiency, maximizing natural light, and enhancing the feeling of space with vaulted ceilings in areas like the great room. The main level often features an expansive open-concept layout combining kitchen, dining, and living areas seamlessly.
Maximizing Space and Comfort
Incorporating structural insulated panels (SIPs) ensures that your timber frame house is energy efficient, reducing heating costs while providing superior comfort. The use of high-quality materials means your dream home is not only sustainable but also tailored to your desired square footage—whether it’s a compact 1,000 sq. ft haven or an ample 5,000 sq. ft family retreat.
The Design Process: A Partnership
Embarking on creating your new home begins with connecting with skilled craftsmen who understand your vision for a custom design. By staying in touch throughout the design process, homeowners are integral to forming their future abodes from the ground up—beginning with choosing from various home floor plans right through to picking finishing touches for spaces such as the master bedroom and main floor.
Creating Multigenerational Living Spaces
Timber frame floor plans have evolved to accommodate multigenerational needs—providing enough room for privacy while still promoting communal activities in shared areas like the kitchen or first-floor common areas. In such homes, every square foot is optimized for comfort and usability.
When one selects from our thoughtfully designed timber frame house plans, they are stepping into a realm where each beam tells a story. Imagine waking up in your master bedroom to view beams interlocking above, reminding you of the rich tradition embedded within modern architecture. Timber frame homes are not mere buildings; they are legacies encapsulated within every joint and truss—built by those who dared to dream them into existence. Contact us at 800-970-2224 to start planning!

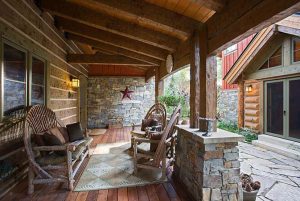
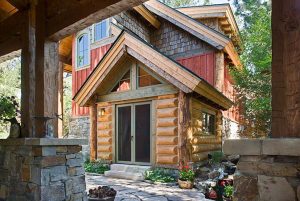
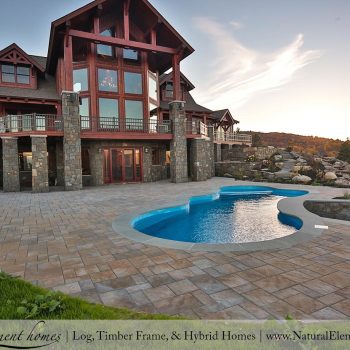
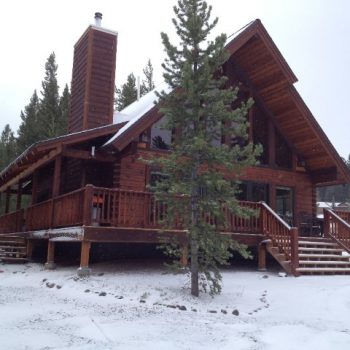
0 Comments