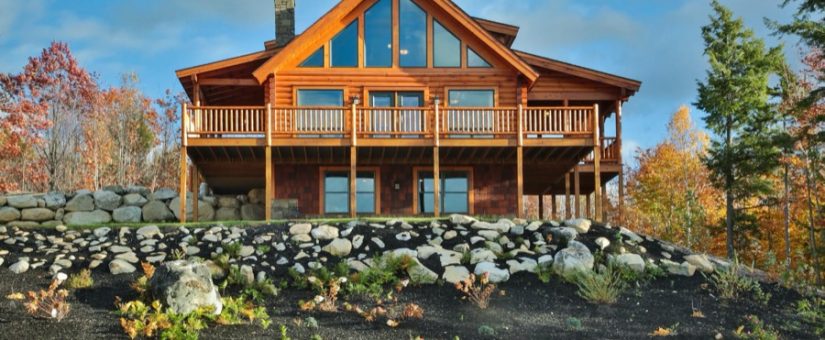
Discover Our Custom Log Cabin Plans for a Cozy Getaway
- On May 20, 2024
Build Your Dream Log Home With Our Bespoke Plans
Crafting your bespoke log cabin home begins with our array of meticulously designed log cabin plans. At Natural Element Homes, we believe that your living space should be a sanctuary that mirrors the rustic charm of traditional log cabins while accommodating all the comforts of modern living. Whether you are dreaming of a small log cabin or a luxurious two-story retreat, we offer personalized plans to meet your vision.
Finely Crafted Floor Plans for Every Lifestyle
Our diverse collection of floor plans cater to serene family vacations and permanent residences alike. From modest square footage fit for quaint weekend getaways to sprawling estates built for sizeable gatherings, every blueprint reflects an unrivaled attention to detail. The main floor is often thoughtfully organized with an open living room, dining room, and kitchen that underscore communal living, while master suites anchor the first floor or second floor, offering an oasis within your getaway.
Tailored Experience in Every Square Foot
No two dream log houses are identical; that’s why our custom design approach allows for modifications to our pre-existing log home floor plans or the creation of entirely bespoke blueprints that resonate with the unique needs of our clients. Our master craftsmen work tirelessly to ensure each sq ft of your custom log home is planned to perfection.
A Blend of Tradition and Innovation
While remaining true to the essence of classic log homes, we seamlessly integrate energy efficient solutions and modern amenities into your house plans. This harmonious blend ensures that your timber frame homes not only possesses timeless appeal but also sets new standards in sustainable living.
Pricing Transparency and Options
Balancing quality craftsmanship with transparent pricing is central to our ethos. Whether selecting a ready-to-assemble log home kits or commissioning a full custom log homes, clients receive clear guidance on costs associated with their chosen square footage and design complexity. Our dedicated team provides comprehensive support from cost estimation through the completion of your dream home.
Craftsmanship That Celebrates Each Client’s Vision
For those who desire it all—a sprawling master bedroom on the first floor, a stately walk-out basement for entertaining, or an artisanal craftsman touch—our team stands ready to bring those visions to life. Our custom-designed log cabin homes are not merely structures; they are canvases where your lifestyle preferences and aesthetic dreams take shape in wood and stone.
Investing in Your Future Comforts
Imagine cozy evenings by the fireplace in a living room detailed by natural woodwork or welcoming guests into a spacious dining room framed by panoramic windows—our meticulously crafted log cabin homes elevate everyday experiences into lifelong memories. Through detailed blueprints and thoughtful home design, Discover the beauty of our cabin home designs. Reach out to us at (800) 970-2224 for more information and let our experts guide you through the available options

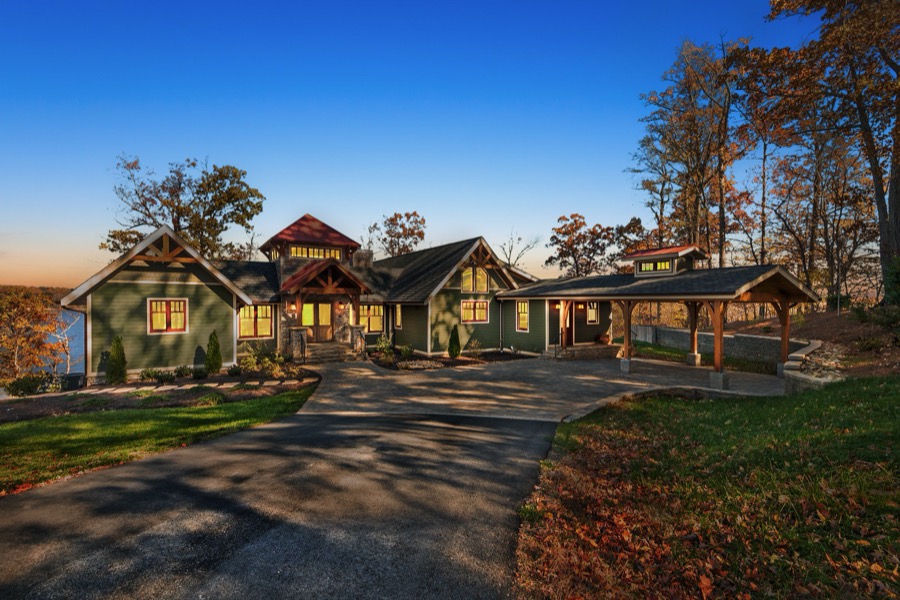
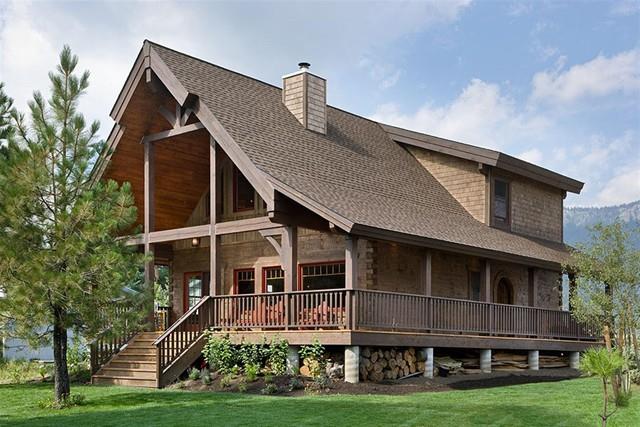
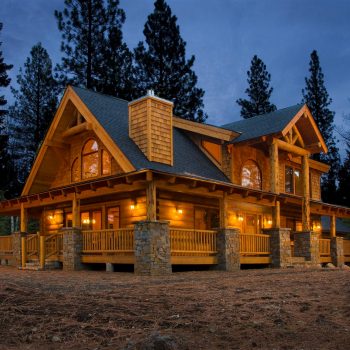
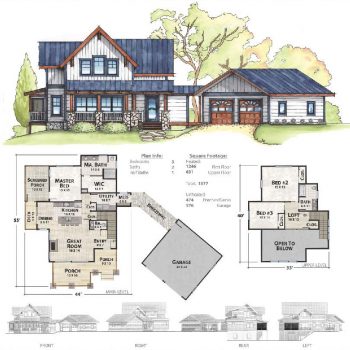
0 Comments