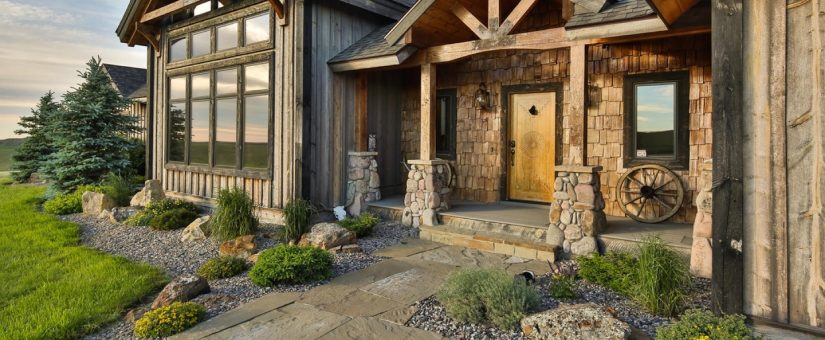
Design Your Escape: Timber Frame Home Plans for Modern Living
- On October 9, 2024
A timber frame home plan combines traditional craftsmanship with modern design to create a unique living space that feels both natural and luxurious. These homes are a dream come true for those looking to blend rustic charm with contemporary amenities. Whether you’re considering new building systems or renovating an existing structure, these homes offer diverse options that cater to various needs and preferences.
The Art of Timber Frame Building
Craftsmanship lies at the core of timber frame building. With an emphasis on bespoke joinery, each piece is crafted to fit perfectly, creating a robust framework that stands the test of time. The use of trusses not only adds structural integrity but also enhances the aesthetic appeal of the home design. Incorporating structural insulated panels (SIPs) further strengthens the building while providing energy-efficient solutions for maintaining comfortable indoor temperatures year-round.
Choosing Your Timber Frame Home Design
Selecting the right timber frame home design involves many factors, including lifestyle preferences, site considerations, and desired square footage. A thoughtful examination of timber frame home plans can help homeowners find a balance between practicality and style. For those with a vision of a mountain home or craftsman-style abode, custom timber frame designs offer flexibility in achieving personalized aesthetics without compromising on quality.
Exploring Floor Plans for Every Lifestyle
Timber frame floor plans offer a variety of configurations to suit different lifestyles. Many designs feature an open-concept great room that serves as a central hub for family gatherings and entertaining guests. A spacious master bedroom on the main level provides privacy and convenience, while additional bedrooms on the second floor ensure ample space for family or visitors. Whether you’re searching for a traditional layout or something more avant-garde, there’s a home floor plan that matches your aspirations.
Efficiency Meets Aesthetic Appeal
Modern timber frame homes are synonymous with sustainability and elegance. Integrating energy-efficient features such as SIPs into the design not only reduces ecological footprints but also lowers utility bills. These homes seamlessly merge functionality with style, offering homeowners durable solutions without sacrificing beauty.
Customizing Your Dream Home
One of the greatest advantages of building a custom timber frame home is the freedom to personalize every aspect of your living space. From modifying square footage to selecting premium materials like stone or glass in key areas such as the living room or main floor entranceway, your new home becomes a reflection of individual tastes and personality. The design process allows for creativity while staying coherent with expert craftsmanship found in traditional timber frame house plans.
Connecting with Experienced Builders
To bring your vision to life, it’s crucial to stay in touch with experienced builders who understand the nuances of timber framing versus conventional construction methods. Their expertise in terms like joinery and SIPs ensures that every detail adheres to established standards while meeting homeowner expectations.
Call us at (800) 970-2224 for more information on how we can help turn your ideas into authentic living spaces tailored just for you!

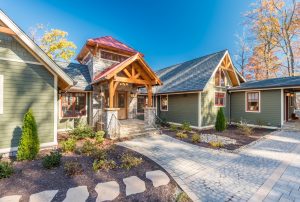
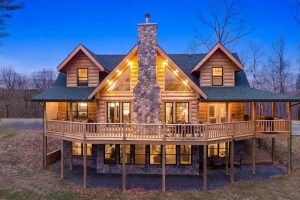
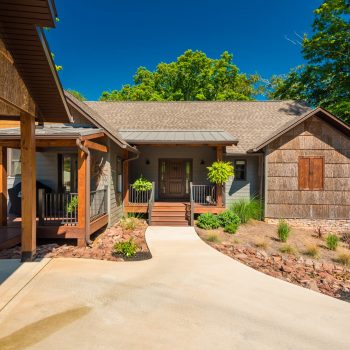
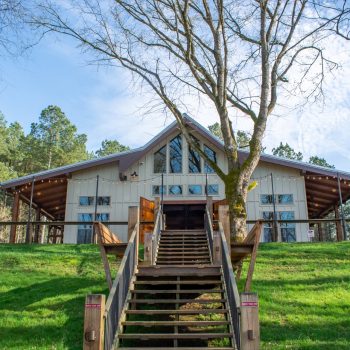
0 Comments