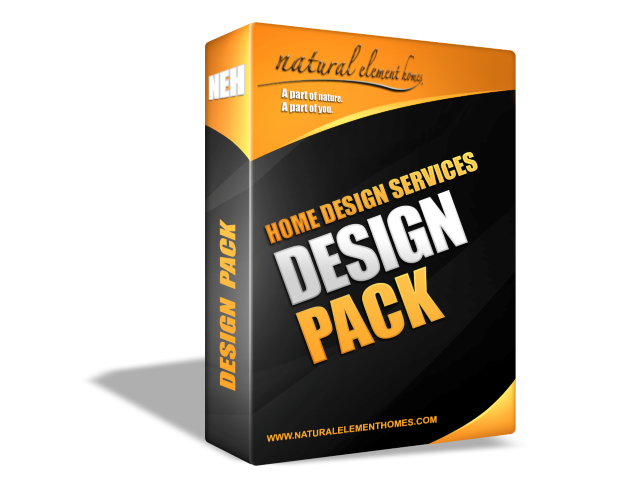
The Design Pack is Your Best First Step
- Total Design Freedom: Control every aspect of your home’s design. Your home, your way!
- 3-D Virtual Walkthrough: See your entire home in a 3-D Virtual Walkthrough before construction ever beings
- Polite, Professional Assistance: Work one-on-one with our friendly, experienced, in-house Designers
- Virtual Design Center: Work collaboratively without leaving the comfort of your home
- Bid-set CAD Plans: Engage builders and bankers with plans designed to propel your forward in the process
- Estimating Assistance: Receive estimates throughout the Design phase so that your project stay on budget
- No Arbitrary Limits: Take the time you need, design the home you want. Your home, your way!
Every Home Starts with a Plan
Natural Element Homes has produced hundreds of the best custom log and timber home designs on the market. With plans spanning the gamut of sizes, styles, and aesthetics, we’ve probably got the perfect plan for you. And if not, we can certainly design it. Choose one of our plans as a starting point, or bring your own, and enjoy the process of designing and building your very own Natural Element Home.
Virtual Design Center
- Remote Collaboration: Work one-on-one with our Designers without leaving the comfort of your own home
- Real-time Design: Watch your changes take place in real-time on your device’s screen. Specify changes and immediately watch them take shape
- Full 3-D Visualization: See every aspect of your home, realized in a full 3-D visualization
- No Complicated Software: You don’t need to be a software expert to use the Virtual Design Center. Rely on our expertise to collaborate remotely
- No Hidden Fees: Virtual Design Center service is included with every Design Pack purchase. Take advantage of our cutting-edge capabilities at your convenience
What Our Clients Say
Testimonials from Design Pack Customers
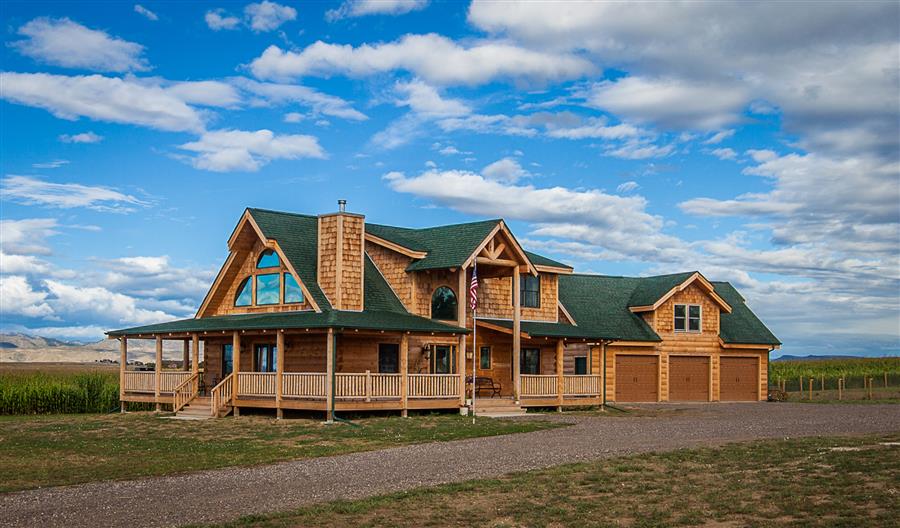
Mountain View Lodge
“The building materials and precision-cut logs we received from Natural Element Homes were beautiful. We are continually amazed at the number of people who stop, take pictures or slowly drive by to admire our log home. The final product is truly exceptional. Natural Element Homes is indeed a first-class company.”
– Jeff & Trina
Rocky Mountain Retreat
“Beginning with no more than an exterior photograph and hand-drawn floor plan, the professional team at Natural Element Homes worked with me to design a family cabin which previously existed only in my imagination. During construction, I was impressed with the quality of materials used and craftsmanship of subcontractors. I participated in even minute decisions at each step of the building process. My family and I could not be more pleased with the outcome. There is no substitute for the rustic ambiance of authentic timber-frame construction.”
– Cynthia
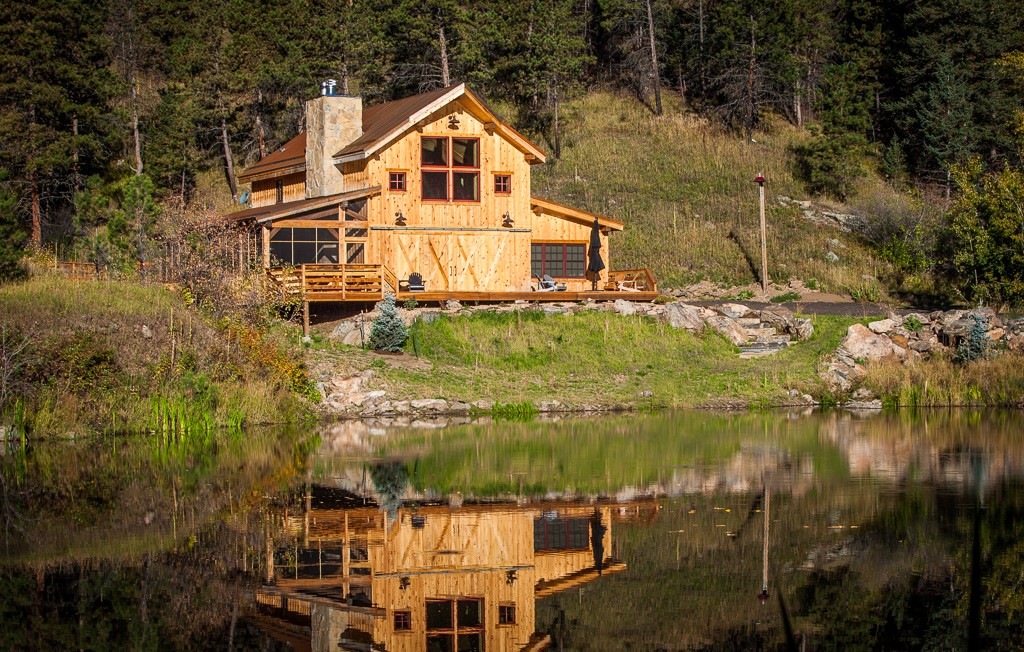
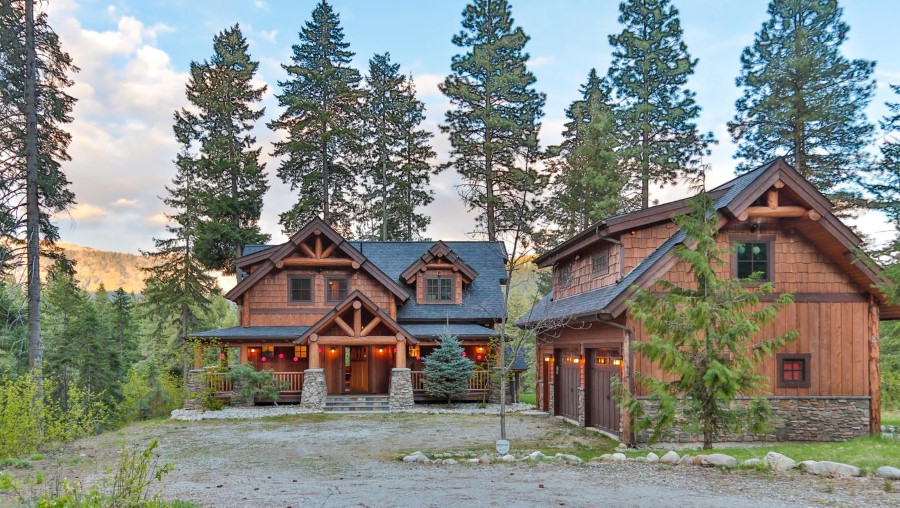
Big Chief Mountain Lodge
“It has been an EASY process thanks to you and our fantastic builder, Paul W. He still says this is the nicest package he has ever built, and he loves the plan. We could not be happier with our home and the effortless process of getting it all together. How many people can say that they had fun during the construction phase? I really did hate to see it end… in fact, so did our builder, so he has left a couple of ‘to-do’ items undone so he can come back!”
– Jennifer
Shamrock Ranch
“As you know, this is the second home I’ve built with Natural Element Homes, and I love it as much as the first one. I don’t get to visit too often out in Montana, but when we are there, we are very comfortable. The design is just right for the high-desert ranch life, and it captures the views very well. Thanks again for helping us figure everything out. I don’t think we will build again, but if we do, we know who to call.”
– Mike
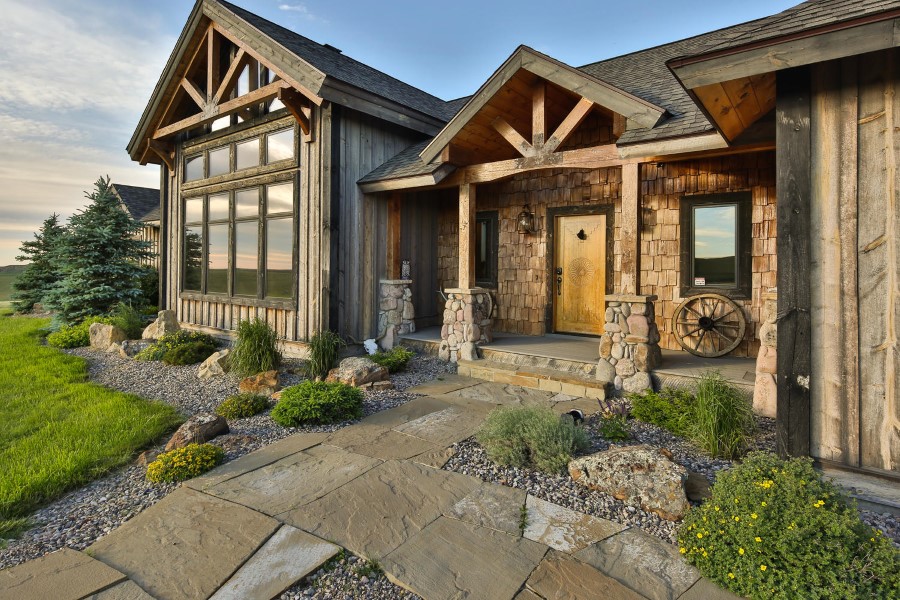
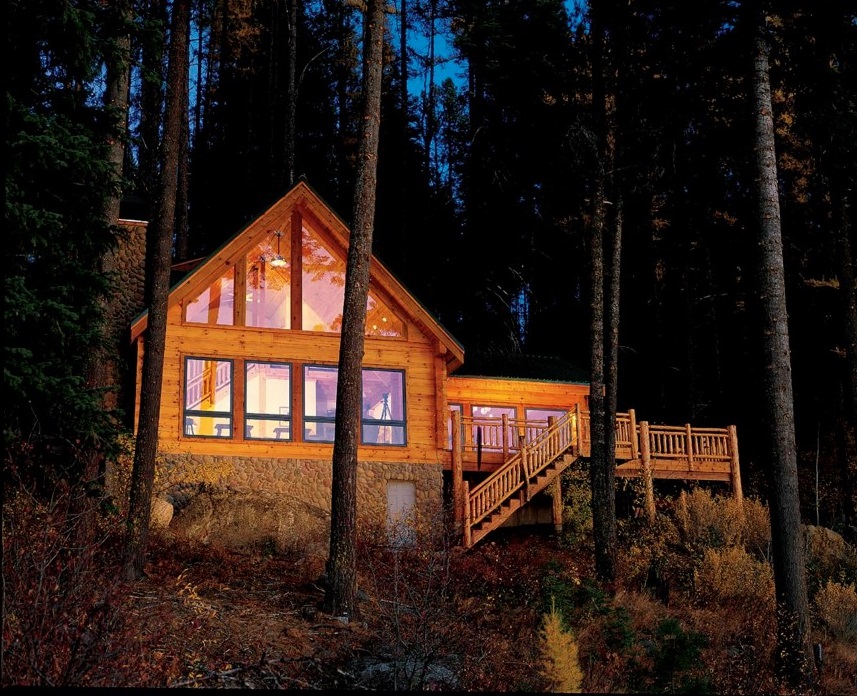
Black Forest Camp
“The entire team from the Building Consultant at Natural Element Homes, to the GC, to the guys actually building my home were all TOP-NOTCH! I was particularly pleased that my house picked from so many plans looks ‘custom-built.’ My new neighbors came for the house-warming and loved the house so much, they wanted to move in themselves. Thank you all for everything!”
– Lillian
Get Started With Design Pack Home Design Services
What You Get
- Budgeting Assistance
- Design Consultations and Virtual Design Center
- 3-D Modelling and Walkthroughs
- Value Engineering Consultations
- Preliminary Customized Home Plans (intended for planning and estimating)
- Floor plans for all levels
- Four elevations showing all sides of the home
- Foundation plan
- Roof plan
- Structural section drawings
- All drawings reflect materials specification and account for local building codes
- Materials List
- Build-cost Estimates
