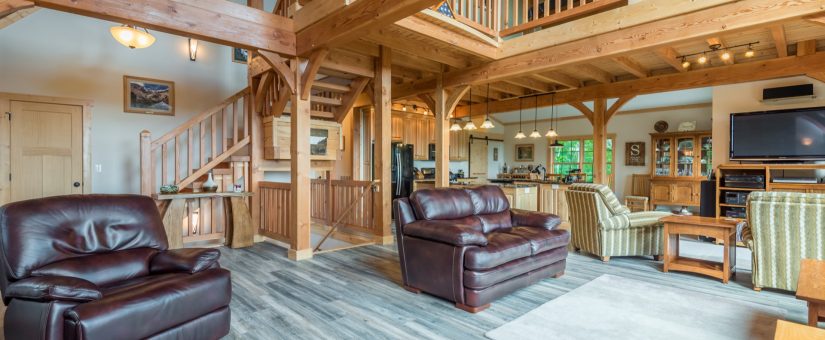
Design Beyond Ordinary: Timber Frame Home Plan
- On October 12, 2024
Crafting a dream home deserves a design that speaks to both aesthetic beauty and structural integrity. In the realm of timber frame homes, thoughtful planning results not just in an ordinary house, but an exceptional living space.
Exquisite Craftsmanship
The charm of a timber frame home lies in its craftsmanship. Timber frame home plans prioritize exposed wooden beams and intricate joinery that exceeds mundane construction methods. The trusses and other wood elements are skillfully assembled to create a visually stunning and structurally sound new home.
Diverse Home Design Options
Timber frame homes offer vast flexibility in design. From rustic mountain home styles to modern custom designs, the range is limitless. Timber frame home designs can be tailored to exact square footage preferences, ensuring every sq. ft is utilized efficiently. Timber frame floor plans can range from cozy layouts to expansive great rooms, allowing homeowners to live luxuriously within their desired square feet.
Energy Efficiency and Sustainability
An energy-efficient building system is crucial for today’s conscientious homeowner. Structural insulated panels (SIPs) integrated into timber frame buildings can significantly enhance thermal performance, making these houses green and cost-effective. SIPs contribute to superior insulation levels, reducing energy consumption and promoting sustainable living.
Innovative Floor Plans
Timber frame home plans are remarkable for their versatility. Main-level spaces can accommodate open-concept designs incorporating a great room or living room that seamlessly blends into the kitchen area. The master bedroom, utility areas, and additional rooms like an office or guest suite can be brilliantly arranged on either the main floor or second floor according to home floor plans meticulously tailored by expert designers.
Custom Designs Tailored to Your Lifestyle
Each custom timber frame project begins with a detailed design process where homeowners get in touch with architects who understand their vision. Whether you favor a classic craftsman style or desire an ultra-modern structure, experts ensure your preferences shape every aspect of the home’s design process. Your timber frame house plans will reflect your unique style while also meeting functional terms like specific square footage needs or crafted joinery details.
Building Systems that Enhance Living Quality
By embracing advanced building systems such as SIPs and focusing on quality craftsmanship through intricate joinery techniques, we ensure that each structural element furthers both aesthetic beauty and functional reliability in your custom-designed timber frame home.
Call us at (800) 970-2224 for more information on transforming your dream into reality with impeccable timber frame home plans designed specifically for you.
In touch with us, today means being one step closer to occupying a masterfully crafted sanctuary where every element aligns perfectly with your vision of the perfect dream home.

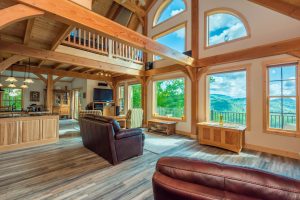
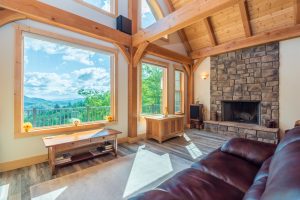
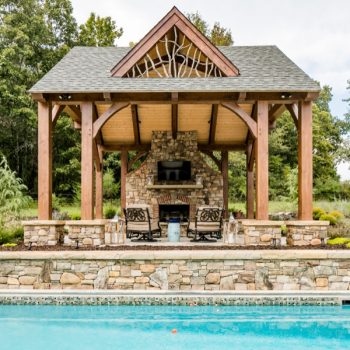
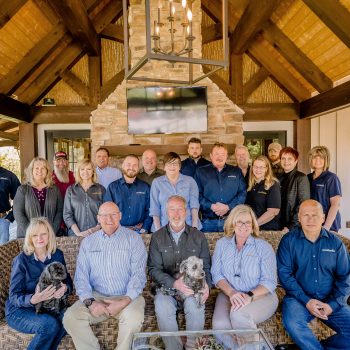
0 Comments