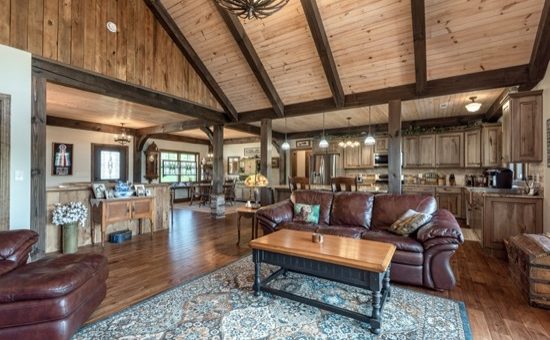
Crafting Timber Frame Havens: Captivating Home Plans
- On July 10, 2024
Experience the Warmth of Timber Frame Living
Embrace the rustic charm and warmth of a timber frame home. The allure of natural wood, combined with modern design techniques, creates living spaces that are both classic and contemporary. These homes are more than structures; they are works of art, showcasing exquisite craftsmanship and attention to detail.
Maximizing Your Living Space with Perfect Floor Plans
The perfect floor plan is essential in any dream home. With our range of timber frame floor plans, you will find the ideal layout whether you’re looking for cozy 1,500 sq. ft. spaces or expansive 3,000+ square feet havens. Architectural design merges with practical function to optimize your living space for both comfort and style.
Bringing Your Dream Home to Life with Custom Design
Imagine designing your new home exactly as you envision it. Our in-house design process allows homeowners to craft custom timber frame home plans tailored specifically to their desires. From the master bedroom‘s position to the trusses‘ intricate joinery, every aspect is considered to reflect your unique dream home vision.
Energy Efficiency and Sustainability: Building for the Future
Your mountain home or serene retreat need not come at the cost of efficiency. Incorporating energy-efficient features like SIPs (Structural Insulated Panels) into building systems ensures that your timber frame house plans are sustainable and kinder to the environment. Enjoy reduced energy bills and peace of mind knowing your new home is built responsibly.
Design Features That Make a House a Home
Within our custom designs, we consider every square foot an opportunity to enhance your quality of life. From a great room that invites family gatherings to a main floor layout that flows seamlessly from one room to another, each space is designed for living well. In addition, second-floor sanctuaries or main-level master bedroom options cater to various home styles and life stages.
Why Choose Timber Frame Home Designs?
Opt for a timber frame building and benefit from open layouts, robust building systems, and the unparalleled beauty of exposed beams and solid wood joinery. Embodying the essence of craftsman-style architecture, these homes stand as legacies of fine craftsmanship meant to be enjoyed for generations.
Stay Connected with Our Team Throughout Your Journey
Your journey to creating an iconic living space doesn’t have to be daunting. Get in touch with our team of experts, who will guide you through each step of your custom house plan creation—from initial ideas to finalizing every term in your agreement. We are dedicated to bringing homeowner‘s visions into remarkable reality.
Call us at (800) 970-2224 and indulge in timeless elegance with our tailored timber frame floor plans designed for longevity and true craftsmanship, ensuring individuality is built-in from day one.

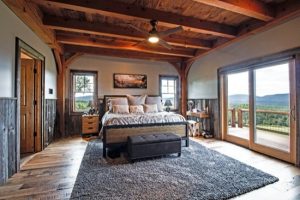
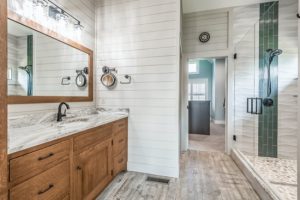
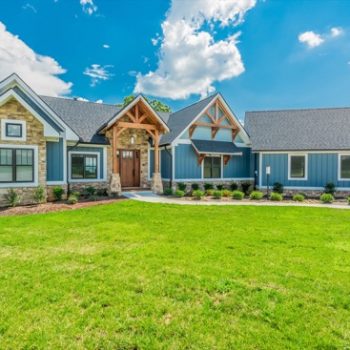
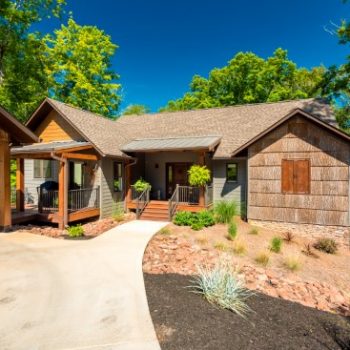
0 Comments