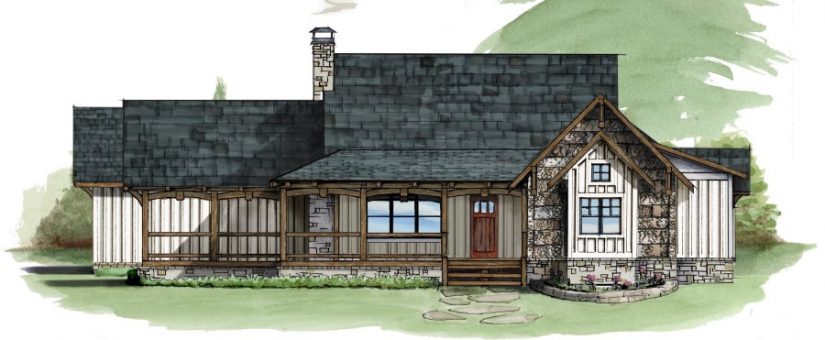
Crafting Cozy Escapes with Captivating Log Home Floor Plans
- On June 11, 2024
Design Your Dream Log Cabin
Embarking on the journey to create your perfect log home starts with a visionary floor plan. Log home floor plans are not just blueprints; they are the foundation of your future sanctuary. Every square foot is planned to bring your vision to life, from the expansive living room to the secluded master bedroom.
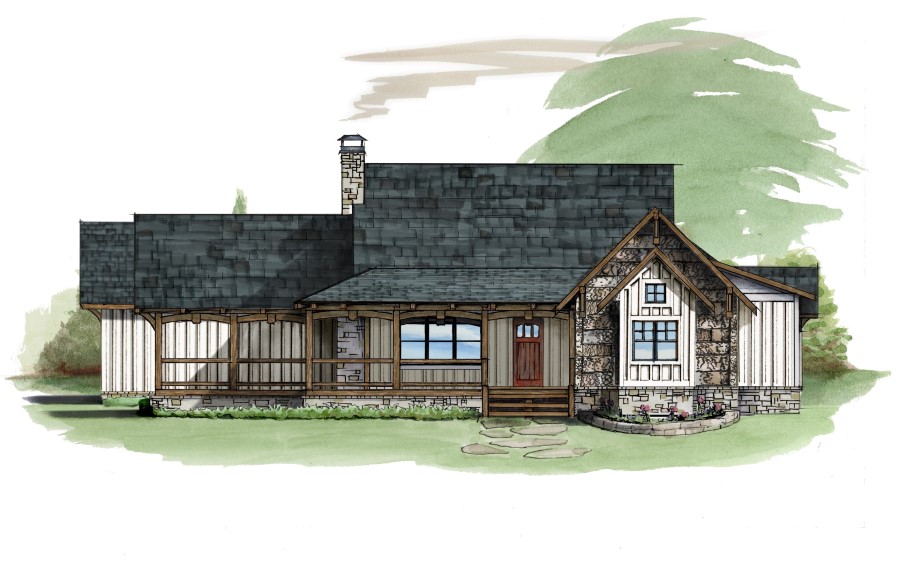 The Essence of Custom Design
The Essence of Custom Design
Custom log home designs are more than structures; they’re embodiments of homeowners’ aspirations. Whether you’re looking for a sprawling 3000 sq. ft. luxury log house or a quaint small log cabin for weekend getaways, custom design caters to every nuance of your lifestyle.
the key benefits of log homes: Thermal Mass Properties
Log homes possess excellent thermal mass properties, which contribute to their energy efficiency. Thermal mass refers to a material’s ability to absorb, store, and slowly release heat. The thick, solid logs used in log home construction have a high thermal mass, allowing them to regulate indoor temperatures by moderating temperature swings. In the summer, the logs absorb heat, keeping the interior cooler. In the winter, the logs release the stored heat, helping to maintain a comfortable indoor climate. This thermal mass effect reduces the need for extensive heating and cooling, resulting in lower energy bills and a more sustainable home.
Space Crafted for Living
Imagine a two-story log cabin, with its craftsman charm meeting modern elegance, nestled in the Blue Ridge mountains. The first floor greets you with an open living space designed for making memories, while the second floor cradles your personal retreats.
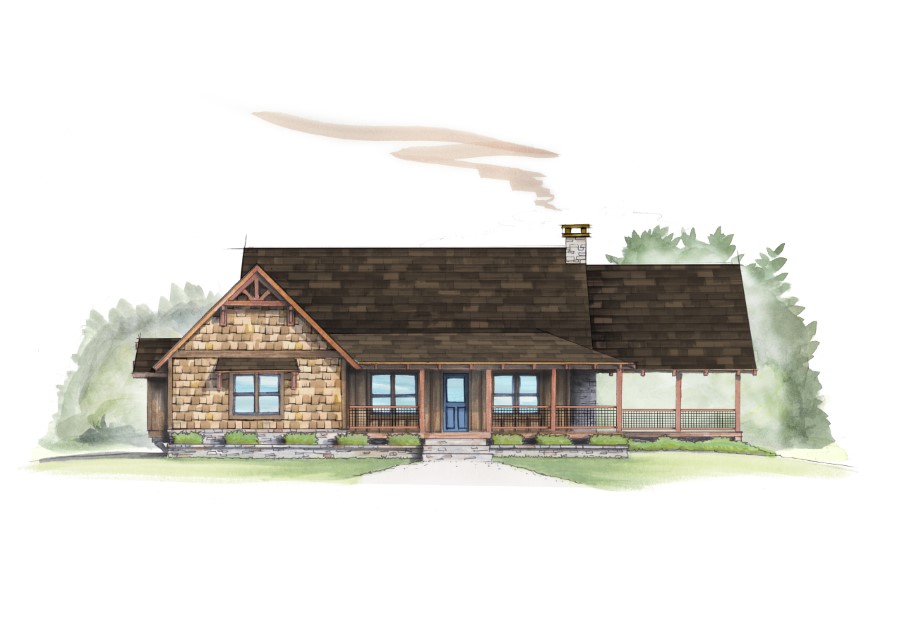 Blueprints for Every Lifestyle
Blueprints for Every Lifestyle
Our diverse assortment of house plans ranges from the grandeur of Big Sky-inspired estates to the intimate square footage of woodland hideaways. Each set of log cabin floor plans is meticulously crafted, promising not just a house, but the home of your dreams.
Create Your Own Trademark Space
Whether it’s a luxury log getaway or a bespoke craftsman masterpiece, every square foot reflects your personal taste and style. Functionality meets beauty in every room—from a spacious kitchen to a serene master bedroom, embodying the essence of a custom-designed sanctuary.
Your Dream Home Awaits
Transforming dreams into reality begins here. Explore our extensive gallery of log house plans and find or customize the perfect blueprint for your future home—a haven crafted precisely to your specifications and desires.
Experience the difference of custom-designed log home floor plans – call (800) 970-2224 and let us bring your vision to life.

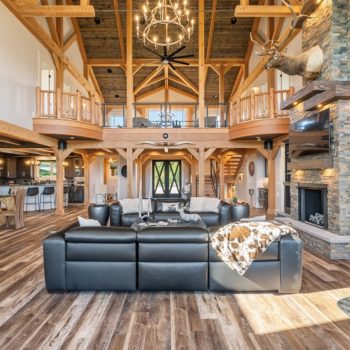
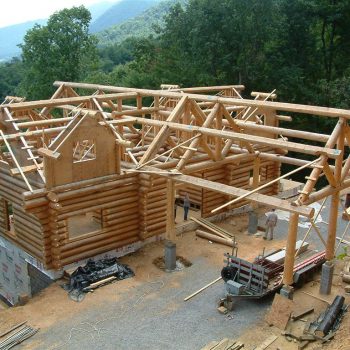
0 Comments