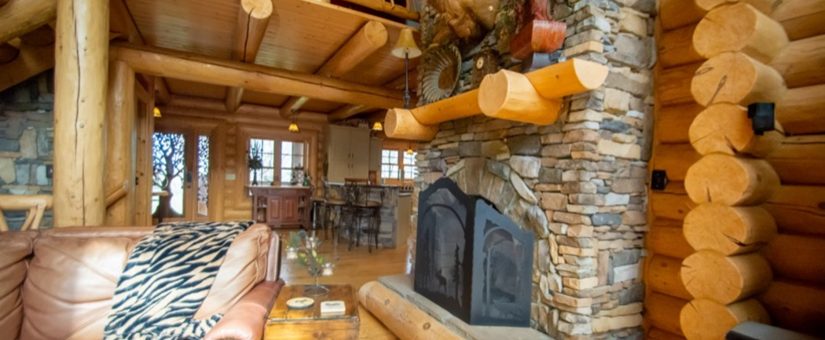
Crafted for Comfort: Tailored Timber Frame House Plans Await
- On October 17, 2024
The Art of Timber Frame Home Design
Timber frame home design encapsulates the beautiful blend of traditional craftsmanship and modern living conveniences. The heart of these homes lies in their timber frame house plans, which are meticulously crafted to reflect the unique preferences and lifestyles of the homeowners. Unlike conventional home construction, a timber frame home captures the essence of nature, merging it with innovative design principles to create a dream home.
Understanding Timber Frame House Plans
Timber frame house plans serve as the blueprint for creating a warm, inviting living space. These floor plans are usually designed with an open concept in mind, emphasizing large living areas such as the living room or great room. This design fosters a sense of spaciousness and fluidity throughout the sq. ft of the home. Utilizing timber frame floor plans ensures that every inch of square footage is maximized for comfort and functionality.
Energy Efficiency with SIPs
When building a new home, energy efficiency is paramount. Timber frame homes often incorporate Structural Insulated Panels (SIPs) in their construction. These panels significantly boost the energy efficiency of the home, ensuring comfortable living spaces while reducing energy costs. Incorporating SIPs into your timber frame floor plans means your home will be both eco-friendly and economically sound.
Tailored Home Floor Plans for Every Lifestyle
Whether you’re interested in a cozy mountain home, a sprawling estate, or something in between, timber frame home designs can be customized to fit any vision. From the main level to specialized areas like the master bedroom or dining room, each detail can be tailored to your specifications. This custom design process allows homeowners to create a space that truly feels like their own.
The Role of Joinery and Trusses
A key characteristic of timber frame construction is its beautiful joinery and trusses. These elements not only provide structural integrity but also offer aesthetic appeal that enhances the overall charm of your home. Each piece is carefully selected and crafted to ensure longevity and beauty.
Creating Your Ideal Living Space
The journey towards your dream home starts with selecting the right timber frame house plans. Every aspect of your new home’s design—from floor plans to square footage—should reflect your style and needs. Whether you favor craftsman-style details or prefer a modern touch, there’s a multitude of home styles available.
Ready to embark on your custom home-building journey? Our team is here to guide you through each step of the design process from conceptualizing your ideal first floor layout to finalizing every intricate detail. Get in touch with us at 800-970-2224 to make your dream timber frame home a reality!
Each subheading brings attention to different aspects of timber frame homes—showcasing their versatility, sustainability, and aesthetic value while ensuring all supporting keywords seamlessly integrate into the narrative.

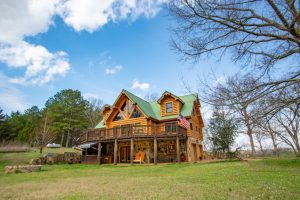
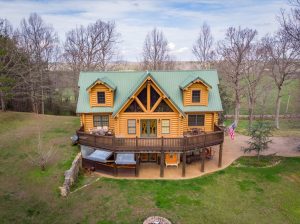
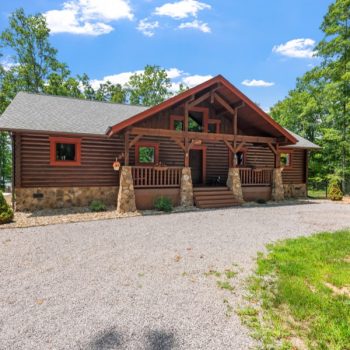
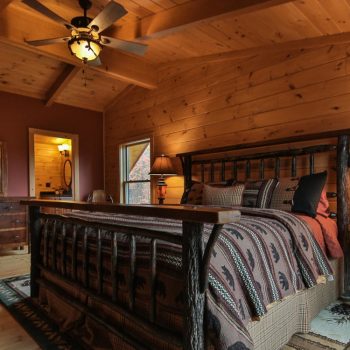
0 Comments